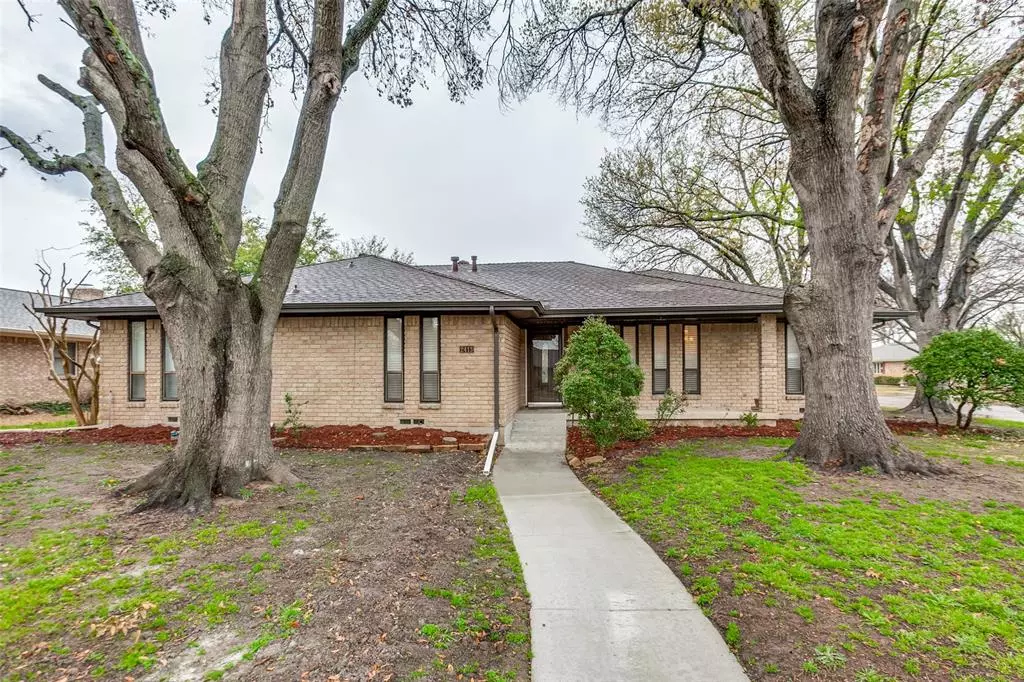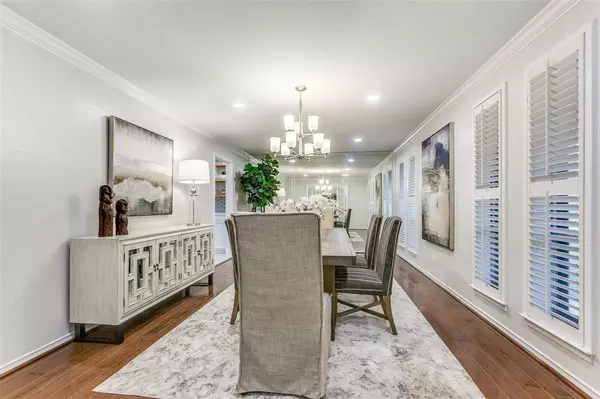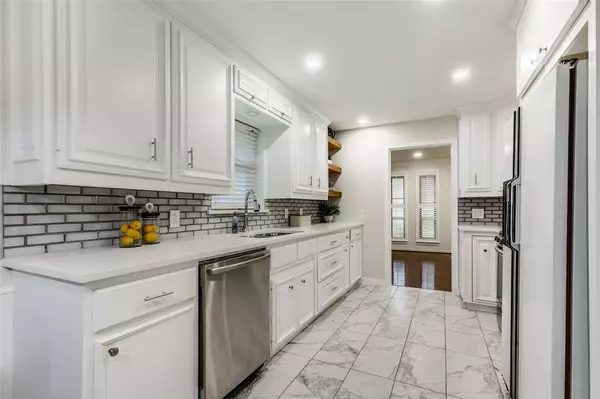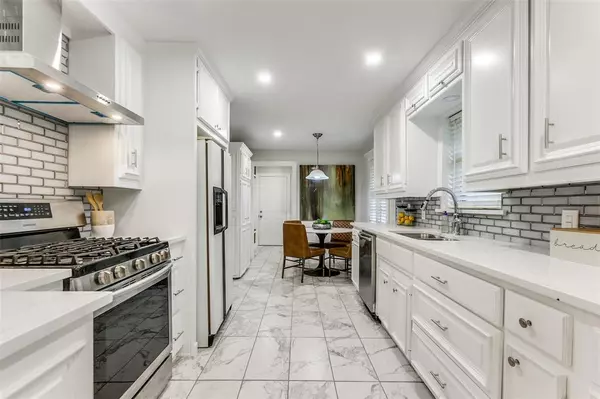$380,000
For more information regarding the value of a property, please contact us for a free consultation.
3 Beds
2 Baths
2,170 SqFt
SOLD DATE : 04/12/2024
Key Details
Property Type Single Family Home
Sub Type Single Family Residence
Listing Status Sold
Purchase Type For Sale
Square Footage 2,170 sqft
Price per Sqft $175
Subdivision Buckingham North Estates
MLS Listing ID 20553272
Sold Date 04/12/24
Style Traditional
Bedrooms 3
Full Baths 2
HOA Y/N None
Year Built 1970
Annual Tax Amount $6,664
Lot Size 0.269 Acres
Acres 0.269
Property Description
Step into the charm with a touch of modern updates! Nestled in a mature neighborhood, this traditional 1970s gem has undergone a transformation. Step inside and feel right at home as you're greeted by a spacious foyer. A separate dining room with original engineered wood floors. A cozy living room with a fireplace featuring custom cabinetry, original wood floors, and a striking new accent wall, exuding warmth and character. Next is the galley kitchen and breakfast area, fully renovated boasting new quartz countertops, backsplash, flooring, and appliances. Adjacent is the laundry room with a mud area, seamlessly connecting to the 2 car garage for added functionality. This home has received a fresh coat of paint both inside and out, while a newly added deck in the backyard beckons for outdoor entertainment and relaxation. Plantation shutters are original with some exceptions in the home. Both bathrooms have been updated. Come out and see for yourself this Move In Ready Home.
Location
State TX
County Dallas
Direction use Google maps
Rooms
Dining Room 1
Interior
Interior Features Built-in Features, Chandelier, Decorative Lighting
Cooling Central Air
Flooring Ceramic Tile, Tile, Wood
Fireplaces Number 1
Fireplaces Type Gas
Equipment None
Appliance Dishwasher, Disposal, Gas Range, Refrigerator
Laundry Gas Dryer Hookup, Utility Room, Full Size W/D Area, Washer Hookup
Exterior
Exterior Feature Lighting, Private Yard, Storage
Garage Spaces 2.0
Fence Fenced, Wood
Utilities Available Alley, Cable Available, City Sewer, City Water, Curbs, Electricity Connected
Roof Type Composition
Total Parking Spaces 2
Garage Yes
Building
Lot Description Corner Lot, Landscaped, Many Trees
Story One
Foundation Pillar/Post/Pier
Level or Stories One
Structure Type Brick
Schools
Elementary Schools Choice Of School
Middle Schools Choice Of School
High Schools Choice Of School
School District Garland Isd
Others
Ownership see offer instructions
Acceptable Financing Cash, Conventional, FHA
Listing Terms Cash, Conventional, FHA
Financing Conventional
Read Less Info
Want to know what your home might be worth? Contact us for a FREE valuation!

Our team is ready to help you sell your home for the highest possible price ASAP

©2025 North Texas Real Estate Information Systems.
Bought with Keith Redelsperger • Coldwell Banker Apex, REALTORS
"My job is to find and attract mastery-based agents to the office, protect the culture, and make sure everyone is happy! "
ryantherealtorcornist@gmail.com
608 E Hickory St # 128, Denton, TX, 76205, United States







