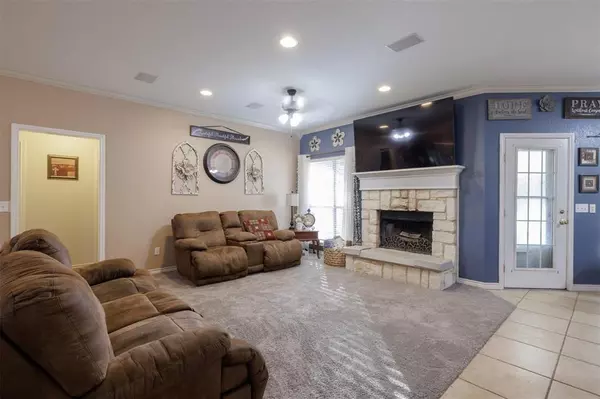$479,000
For more information regarding the value of a property, please contact us for a free consultation.
3 Beds
2 Baths
2,451 SqFt
SOLD DATE : 04/05/2024
Key Details
Property Type Single Family Home
Sub Type Single Family Residence
Listing Status Sold
Purchase Type For Sale
Square Footage 2,451 sqft
Price per Sqft $195
Subdivision Waters Edge
MLS Listing ID 20525392
Sold Date 04/05/24
Bedrooms 3
Full Baths 2
HOA Fees $16/ann
HOA Y/N Mandatory
Year Built 2005
Annual Tax Amount $4,739
Lot Size 1.310 Acres
Acres 1.31
Property Description
Indulge in luxurious lake living! Nestled away in the Waters Edge community, you'll find this stunning 3 bedroom, 2 bathroom custom built beauty! The formal dining and very open living area offers a decorative, woodburning fireplace. Gourmet, eat in kitchen flows nicely and provides vast amount of counter and cabinet space. Kitchen has granite counters, travertine backsplash, updated appliances and walk in pantry! Primary bedroom is open and airy, beaming with natural light! Ensuite provides his and her closets, large vanity with dual sinks, garden tub & separate shower. Secondary bedrooms are warm and welcoming, sure to make your guests feel at home. 20x23 game room with custom built ins makes the ultimate entertainment space. Relax and unwind on your extensive covered back patio! This property sits on two lots approximately 1.3 acres. 30x40 metal shop equipped with water and electric! This community has private lake access & private boat parking on Lake Tawakoni! PRICED TO SELL!
Location
State TX
County Hunt
Community Campground, Community Dock, Fishing, Lake, Marina, Rv Parking
Direction SEE GPS
Rooms
Dining Room 2
Interior
Interior Features Cable TV Available, Chandelier, Decorative Lighting, Eat-in Kitchen, Flat Screen Wiring, Granite Counters, High Speed Internet Available, Open Floorplan, Pantry, Walk-In Closet(s)
Heating Central
Cooling Ceiling Fan(s), Central Air, Electric
Flooring Carpet, Ceramic Tile
Fireplaces Number 1
Fireplaces Type Decorative, Wood Burning
Appliance Dishwasher, Electric Oven, Electric Range, Gas Water Heater, Microwave
Heat Source Central
Laundry Electric Dryer Hookup, Utility Room, Full Size W/D Area, Washer Hookup
Exterior
Exterior Feature Covered Patio/Porch, Private Yard
Garage Spaces 2.0
Fence Back Yard, Fenced, Wood
Community Features Campground, Community Dock, Fishing, Lake, Marina, RV Parking
Utilities Available All Weather Road, Cable Available, City Sewer, City Water
Waterfront Description Dock – Covered,Lake Front - Common Area
Roof Type Composition
Total Parking Spaces 2
Garage Yes
Building
Lot Description Acreage, Cleared, Few Trees, Interior Lot, Landscaped, Lrg. Backyard Grass, Many Trees, Water/Lake View
Story One
Foundation Slab
Level or Stories One
Structure Type Brick
Schools
Elementary Schools Cannon
Middle Schools Thompson
High Schools Ford
School District Quinlan Isd
Others
Ownership NONE
Financing Conventional
Special Listing Condition Aerial Photo
Read Less Info
Want to know what your home might be worth? Contact us for a FREE valuation!

Our team is ready to help you sell your home for the highest possible price ASAP

©2024 North Texas Real Estate Information Systems.
Bought with Jennifer Mcchristian • Marcella Bowen

"My job is to find and attract mastery-based agents to the office, protect the culture, and make sure everyone is happy! "
ryantherealtorcornist@gmail.com
608 E Hickory St # 128, Denton, TX, 76205, United States







