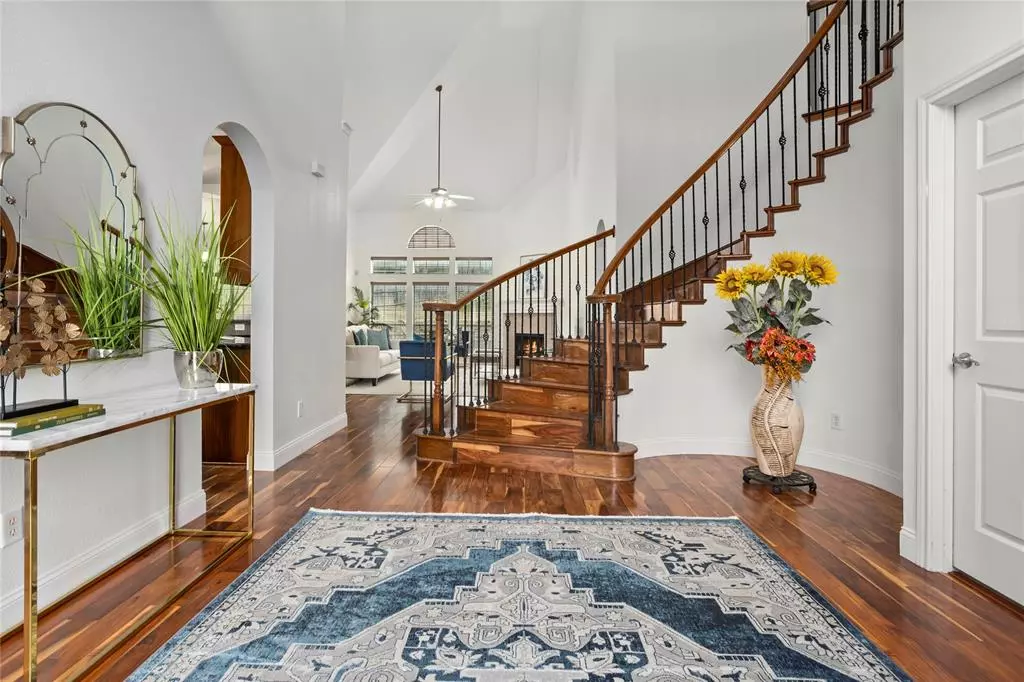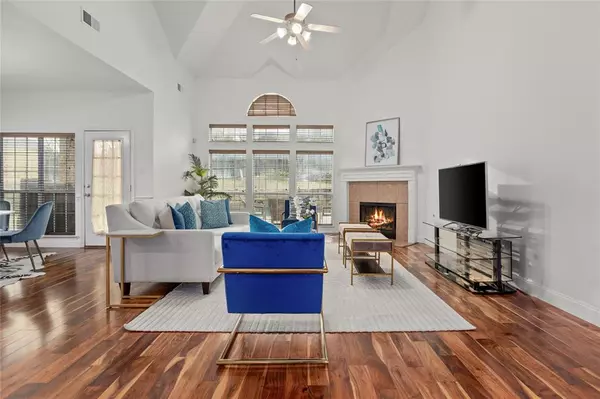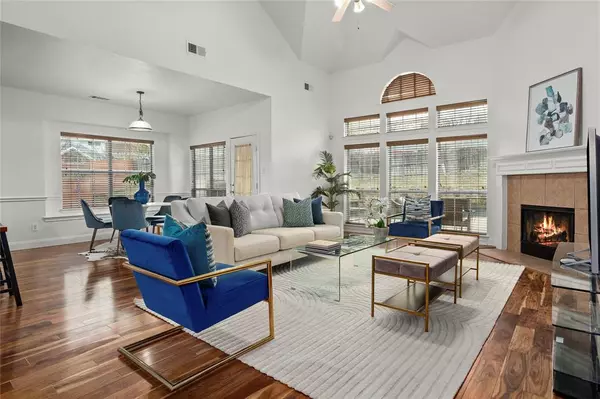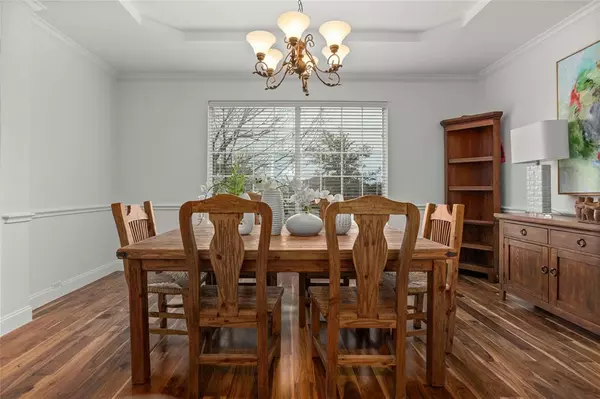$500,000
For more information regarding the value of a property, please contact us for a free consultation.
5 Beds
5 Baths
4,021 SqFt
SOLD DATE : 04/11/2024
Key Details
Property Type Single Family Home
Sub Type Single Family Residence
Listing Status Sold
Purchase Type For Sale
Square Footage 4,021 sqft
Price per Sqft $124
Subdivision Summer Creek South Add
MLS Listing ID 20544895
Sold Date 04/11/24
Style Traditional
Bedrooms 5
Full Baths 3
Half Baths 2
HOA Fees $18
HOA Y/N Mandatory
Year Built 2005
Lot Size 0.270 Acres
Acres 0.27
Lot Dimensions tbv
Property Description
Located on a cul-de-sac in the heart of Summer Creek Ranch near the greenbelt, this move-in-ready home boasts 5 bedrooms, an office, three living spaces and a pool. The double door grand entry has a stunning spiral staircase, soaring ceilings and an abundance of natural light. The home features gorgeous wood floors throughout and fresh paint. The living room also incorporates the warmth of natural light and focuses on the fireplace. The kitchen has granite countertops, a large island, a gas cooktop, and a generous walk-in pantry. The downstairs primary bedroom has a walk-in closet and an en-suite, providing a private oasis for relaxation. The open floor plan continues upstairs to a large game room and media room. Outside, the fenced backyard is complete with a gleaming pool, patio and a paved sports area with a basketball goal. The house is conveniently located to a shopping, restaurants, hospital and Chisholm Trail and seconds away from a two mile biking and walking trail.
Location
State TX
County Tarrant
Community Club House, Community Pool, Curbs, Greenbelt, Jogging Path/Bike Path, Park, Playground, Sidewalks
Direction W Risinger Rd to Whisper Drive to Pallas Court
Rooms
Dining Room 2
Interior
Interior Features Chandelier, Decorative Lighting, Eat-in Kitchen, Granite Counters, Kitchen Island, Open Floorplan, Pantry, Walk-In Closet(s)
Heating Central
Cooling Ceiling Fan(s), Central Air
Flooring Ceramic Tile, Wood
Fireplaces Number 1
Fireplaces Type Gas
Appliance Dishwasher, Disposal, Gas Range, Microwave
Heat Source Central
Laundry Electric Dryer Hookup, Full Size W/D Area, Washer Hookup
Exterior
Exterior Feature Covered Patio/Porch
Garage Spaces 2.0
Fence Wood, Other
Pool Gunite, In Ground, Salt Water
Community Features Club House, Community Pool, Curbs, Greenbelt, Jogging Path/Bike Path, Park, Playground, Sidewalks
Utilities Available All Weather Road, City Sewer, City Water, Curbs, Sidewalk
Roof Type Composition
Total Parking Spaces 2
Garage Yes
Private Pool 1
Building
Lot Description Cul-De-Sac
Story Two
Foundation Slab
Level or Stories Two
Structure Type Brick,Siding
Schools
Elementary Schools Dallas Park
Middle Schools Summer Creek
High Schools North Crowley
School District Crowley Isd
Others
Ownership of record
Acceptable Financing Cash, Conventional, FHA, VA Loan
Listing Terms Cash, Conventional, FHA, VA Loan
Financing Conventional
Read Less Info
Want to know what your home might be worth? Contact us for a FREE valuation!

Our team is ready to help you sell your home for the highest possible price ASAP

©2024 North Texas Real Estate Information Systems.
Bought with Gage Evans • Keller Williams Brazos West

"My job is to find and attract mastery-based agents to the office, protect the culture, and make sure everyone is happy! "
ryantherealtorcornist@gmail.com
608 E Hickory St # 128, Denton, TX, 76205, United States







