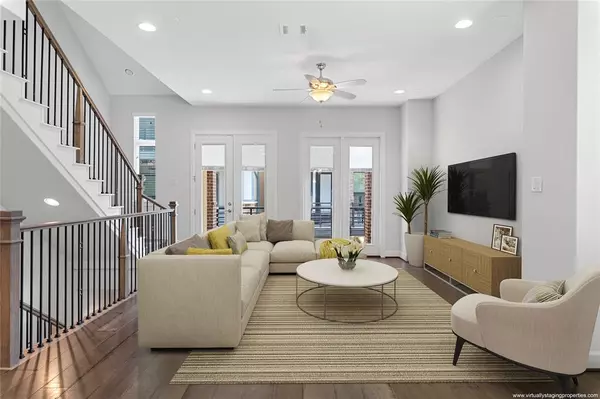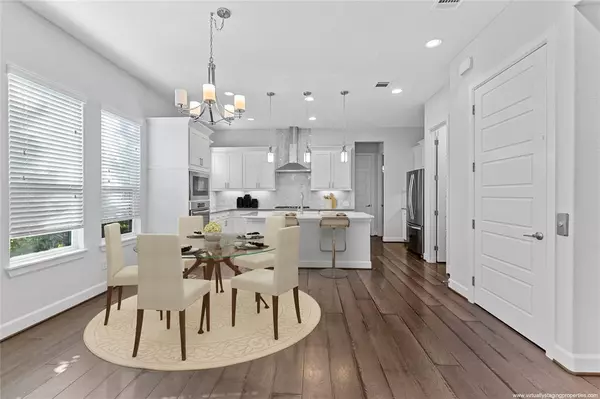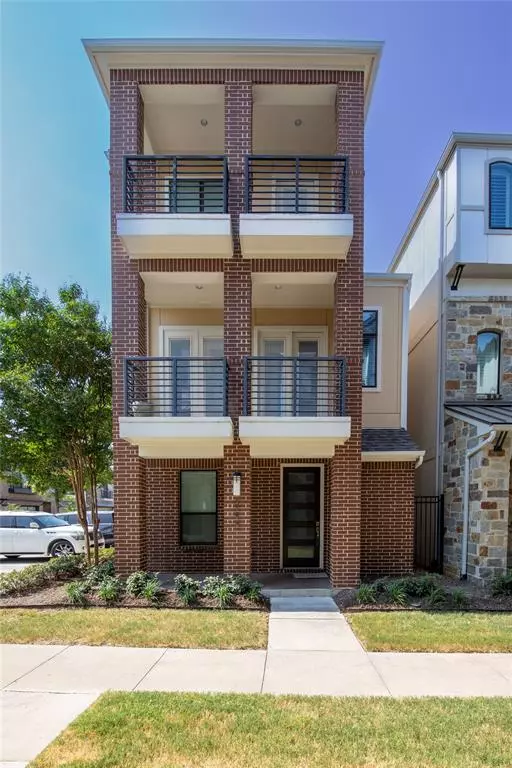$649,000
For more information regarding the value of a property, please contact us for a free consultation.
3 Beds
3 Baths
2,585 SqFt
SOLD DATE : 04/05/2024
Key Details
Property Type Single Family Home
Sub Type Single Family Residence
Listing Status Sold
Purchase Type For Sale
Square Footage 2,585 sqft
Price per Sqft $251
Subdivision Merion At Midtown Park Ph 1
MLS Listing ID 20505861
Sold Date 04/05/24
Bedrooms 3
Full Baths 3
HOA Fees $133/mo
HOA Y/N Mandatory
Year Built 2017
Annual Tax Amount $13,930
Lot Size 1,655 Sqft
Acres 0.038
Property Description
$15K BUYER'S INCENTIVE~GATED COMMUNITY~END UNIT ~PRIVATE ELEVATOR~STYLISH AND MODERN OPEN FLOORPLAN WITH TONS OF NATURAL LIGHTING~BEDROOMS ON EACH LEVEL~BALCONY AND PATIO WITH YARD~ EXTREMELY CLOSE TO POOL. Welcome to your new urban living lifestyle in a prestigious gated community.This immaculate and newer 3 story Chesmar Homes offers environments for living -Platinum and Green certifications for extremely low utility bills. Merion at Midtown Park offers resort style outdoor pool with water features, poolside cabanas,multiple outdoor kitchens, fire pits for entertaining, walking trails, tree view of Royal Oaks Country Club.Luxurious kitchen & two spacious entertaining and living areas.Stainless steel 5 burner gas range, granite counter tops.Primary bedroom is on the second floor with upscale shower, tub, walkin coffee bar.Each of the guest suites have their own private bathrooms.Walking distance to multiple hospitals&medical offices.15 Min. commute to downtown. Location is key!
Location
State TX
County Dallas
Direction Merion at Midtown Park, Enter gate code.
Rooms
Dining Room 1
Interior
Interior Features Built-in Features, Decorative Lighting, Eat-in Kitchen, Elevator, Granite Counters, Multiple Staircases, Vaulted Ceiling(s), Walk-In Closet(s)
Heating Electric, ENERGY STAR Qualified Equipment, ENERGY STAR/ACCA RSI Qualified Installation, Natural Gas
Cooling Ceiling Fan(s), Central Air
Appliance Built-in Gas Range, Dishwasher, Microwave
Heat Source Electric, ENERGY STAR Qualified Equipment, ENERGY STAR/ACCA RSI Qualified Installation, Natural Gas
Exterior
Garage Spaces 2.0
Utilities Available City Sewer, City Water, Community Mailbox
Roof Type Composition
Total Parking Spaces 2
Garage Yes
Private Pool 1
Building
Story Three Or More
Foundation Slab
Level or Stories Three Or More
Structure Type Brick
Schools
Elementary Schools Lee Mcshan
Middle Schools Tasby
High Schools Conrad
School District Dallas Isd
Others
Ownership BGRS
Financing Conventional
Read Less Info
Want to know what your home might be worth? Contact us for a FREE valuation!

Our team is ready to help you sell your home for the highest possible price ASAP

©2025 North Texas Real Estate Information Systems.
Bought with Justin Croft • Berkshire HathawayHS PenFed TX
"My job is to find and attract mastery-based agents to the office, protect the culture, and make sure everyone is happy! "
ryantherealtorcornist@gmail.com
608 E Hickory St # 128, Denton, TX, 76205, United States







