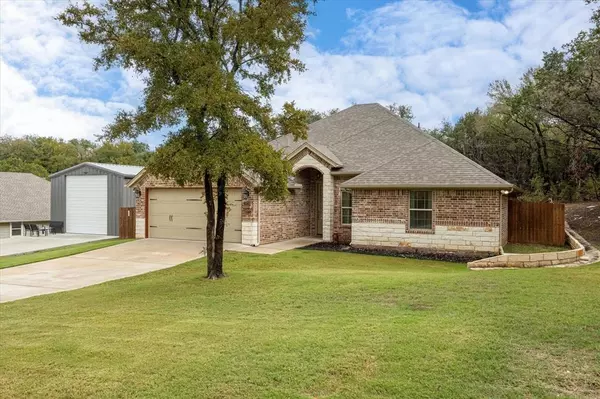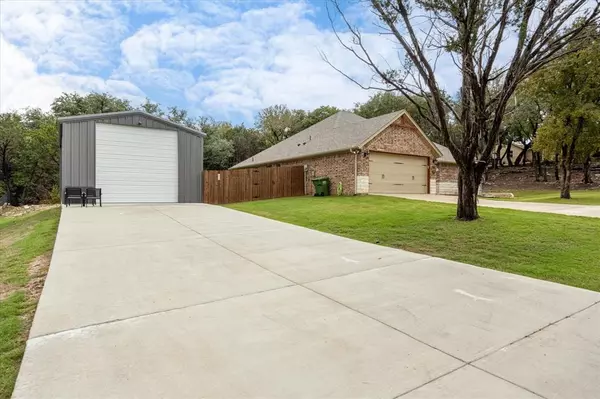$399,900
For more information regarding the value of a property, please contact us for a free consultation.
4 Beds
2 Baths
1,722 SqFt
SOLD DATE : 04/05/2024
Key Details
Property Type Single Family Home
Sub Type Single Family Residence
Listing Status Sold
Purchase Type For Sale
Square Footage 1,722 sqft
Price per Sqft $232
Subdivision Indian Harbor Ph 8
MLS Listing ID 20464343
Sold Date 04/05/24
Style Traditional
Bedrooms 4
Full Baths 2
HOA Fees $33/mo
HOA Y/N Mandatory
Year Built 2019
Annual Tax Amount $4,036
Lot Size 0.488 Acres
Acres 0.4876
Property Description
Amazing PRICE REDUCTION on Beautiful move-in ready, open concept home with 4 bedrooms, and 2 bathrooms. Boasting a 2-car garage with additional workshop or second garage is waiting for you. This 2019 home welcomes you with 10' ceilings and beautiful efficient wood floor tiles. The white shaker style kitchen cabinets are soft close and has upgraded appliances. Designed with you in mind. For the MEN'S CHECKLIST: Whether it's a man cave or a workshop; this large, completely insulated workshop has a 12 ft electric garage door with peak ceiling at 15 ft. A perfect fit for an RV, boat or amazing shop for all your tools with electric outlets galore. The extra wide cement drive makes backing in a dream plus provides multiple vehicle parking. Located on a private almost half-acre partial wooded lot with room to grow. Come enjoy living in the Indian Harbor subdivision that has many amenities including guard gated, community pool, boat ramp and marina.
Location
State TX
County Hood
Community Boat Ramp, Community Pool, Fishing, Guarded Entrance, Lake, Marina, Playground
Direction Hwy 377 to Hwy 144 toward Glen Rose. Left on Contrary Creek Rd to the entrance of Indian Harbor. Once pass the guard gate continue on Apache Trial, turn left on Bandera Trail. The house is about a quarter mile on the right. Large workshop beside it.
Rooms
Dining Room 1
Interior
Interior Features Cable TV Available, Decorative Lighting, High Speed Internet Available, Kitchen Island, Open Floorplan
Heating Central, Electric, Heat Pump
Cooling Central Air, Electric
Flooring Carpet, Ceramic Tile
Appliance Dishwasher, Disposal, Electric Range, Electric Water Heater, Microwave, Vented Exhaust Fan
Heat Source Central, Electric, Heat Pump
Laundry Electric Dryer Hookup, Utility Room, Washer Hookup
Exterior
Exterior Feature Covered Patio/Porch, Rain Gutters
Garage Spaces 2.0
Fence Wood
Community Features Boat Ramp, Community Pool, Fishing, Guarded Entrance, Lake, Marina, Playground
Utilities Available Aerobic Septic, Asphalt, Co-op Electric, MUD Water
Roof Type Composition
Total Parking Spaces 2
Garage Yes
Building
Lot Description Irregular Lot, Landscaped, Sprinkler System
Story One
Foundation Slab
Level or Stories One
Structure Type Brick,Rock/Stone
Schools
Elementary Schools Emma Roberson
Middle Schools Granbury
High Schools Granbury
School District Granbury Isd
Others
Restrictions Deed,Development
Ownership see tax records
Acceptable Financing Cash, Conventional, FHA, VA Loan
Listing Terms Cash, Conventional, FHA, VA Loan
Financing FHA 203(b)
Read Less Info
Want to know what your home might be worth? Contact us for a FREE valuation!

Our team is ready to help you sell your home for the highest possible price ASAP

©2025 North Texas Real Estate Information Systems.
Bought with Candace Mozingo • Redfin Corporation
"My job is to find and attract mastery-based agents to the office, protect the culture, and make sure everyone is happy! "
ryantherealtorcornist@gmail.com
608 E Hickory St # 128, Denton, TX, 76205, United States







