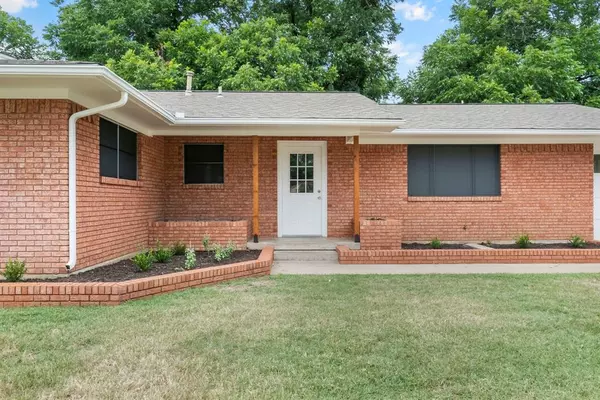$327,900
For more information regarding the value of a property, please contact us for a free consultation.
4 Beds
2 Baths
1,990 SqFt
SOLD DATE : 04/05/2024
Key Details
Property Type Single Family Home
Sub Type Single Family Residence
Listing Status Sold
Purchase Type For Sale
Square Footage 1,990 sqft
Price per Sqft $164
Subdivision King & Braeuer Add
MLS Listing ID 20379135
Sold Date 04/05/24
Style Traditional
Bedrooms 4
Full Baths 2
HOA Y/N None
Year Built 1963
Annual Tax Amount $3,133
Lot Size 8,755 Sqft
Acres 0.201
Property Description
This completely redone 4-bedroom 2 bath family home boasts a classic design with a touch of modernity. Step inside to discover an open-concept layout that creates an airy and welcoming ambiance, perfect for both entertaining guests and everyday living. The spacious master suite offers a well-appointed ensuite bathroom and a walk-in closet. The additional bedrooms are generously sized and can be easily customized to suit your personal preferences. The heart of the home lies in the well-designed kitchen, equipped with sleek appliances, ample cabinet space, and a convenient breakfast bar. Adjacent to the kitchen, you'll find a cozy dining area. Step outside into the backyard and discover a spacious yard with large storage shed. The convenient location of this home provides easy access to local amenities, including shops, restaurants, parks, and schools. Brand new HVAC with warranty. New water heater with warranty.
Location
State TX
County Erath
Direction Traveling West on Lingleville Highway take a right on McCart. Home is about halfway down the street on your left. Sign on property.
Rooms
Dining Room 1
Interior
Interior Features Cable TV Available, High Speed Internet Available, Open Floorplan
Heating Central, Electric
Cooling Central Air, Electric
Flooring Vinyl
Appliance Dishwasher, Electric Oven, Electric Range, Electric Water Heater
Heat Source Central, Electric
Laundry Electric Dryer Hookup, Utility Room, Full Size W/D Area
Exterior
Exterior Feature Storage
Garage Spaces 1.0
Fence Wood
Utilities Available Asphalt, Cable Available, City Sewer, City Water, Curbs
Roof Type Composition
Total Parking Spaces 1
Garage Yes
Building
Lot Description Interior Lot, Landscaped, Lrg. Backyard Grass
Story One
Foundation Slab
Level or Stories One
Structure Type Brick,Siding
Schools
Elementary Schools Central
High Schools Stephenvil
School District Stephenville Isd
Others
Restrictions Other
Ownership Of Record
Acceptable Financing Cash, Conventional, FHA, USDA Loan, VA Loan
Listing Terms Cash, Conventional, FHA, USDA Loan, VA Loan
Financing Conventional
Read Less Info
Want to know what your home might be worth? Contact us for a FREE valuation!

Our team is ready to help you sell your home for the highest possible price ASAP

©2025 North Texas Real Estate Information Systems.
Bought with Stephen Reich • Williams Trew Real Estate
"My job is to find and attract mastery-based agents to the office, protect the culture, and make sure everyone is happy! "
ryantherealtorcornist@gmail.com
608 E Hickory St # 128, Denton, TX, 76205, United States







