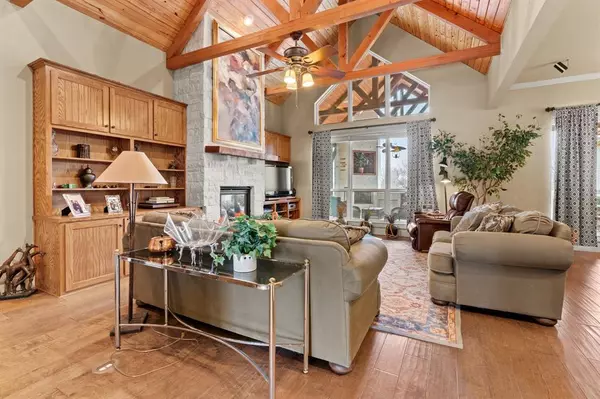$675,000
For more information regarding the value of a property, please contact us for a free consultation.
4 Beds
4 Baths
4,204 SqFt
SOLD DATE : 04/03/2024
Key Details
Property Type Single Family Home
Sub Type Single Family Residence
Listing Status Sold
Purchase Type For Sale
Square Footage 4,204 sqft
Price per Sqft $160
Subdivision Belle Meadows Ph 01
MLS Listing ID 20522885
Sold Date 04/03/24
Style Ranch
Bedrooms 4
Full Baths 3
Half Baths 1
HOA Fees $26/ann
HOA Y/N Mandatory
Year Built 2007
Annual Tax Amount $14,582
Lot Size 2.284 Acres
Acres 2.284
Property Description
This is a rare find! 2.284 acres located in Belle Meadows with a Texas style home with a porch across the front and an oversized patio and outdoor living area to enjoy the sunsets. This home also has a guest suite that offers a kithchen, living area, bathroom, and bedroom. The main house features 3 bedrooms and 2.5 bathrooms. The entry is flanked by a dining area and game room which could also be used as another living area. The kitchen offers a large island, 5 burner gas range, lots of cabinets, and a breakfast bar. You will love the wood beam celing in the living room and the spaciousness. The primary bedroom offers windows overlooking the property and the bathroom has a wonderful soaking tub, seperate shower, and large walk in closet. The guest bedrooms have a private living area that is a perfect place for teens or guests. The oversized garage is a huge bonus and can hold full size trucks. The attic has a full staircase for easy access and is foam encapsulated.
Location
State TX
County Johnson
Community Community Pool
Direction South on Chisholm Trail Parkway from Fort Worth to Cleburne. Continue south on Nolan River Road. Right on Surry Place. Right on Nottaway.
Rooms
Dining Room 2
Interior
Interior Features Cable TV Available, Decorative Lighting, Granite Counters, High Speed Internet Available, Kitchen Island, Open Floorplan, Vaulted Ceiling(s), Walk-In Closet(s), In-Law Suite Floorplan
Heating Central, Natural Gas
Cooling Ceiling Fan(s), Central Air, Electric
Flooring Carpet, Ceramic Tile, Wood
Fireplaces Number 1
Fireplaces Type Gas Logs
Appliance Built-in Gas Range, Dishwasher, Disposal, Microwave
Heat Source Central, Natural Gas
Laundry Electric Dryer Hookup, Utility Room, Washer Hookup
Exterior
Exterior Feature Covered Patio/Porch, Outdoor Living Center
Garage Spaces 3.0
Fence Fenced
Community Features Community Pool
Utilities Available City Sewer, City Water
Roof Type Composition
Total Parking Spaces 3
Garage Yes
Building
Lot Description Acreage
Story One
Foundation Slab
Level or Stories One
Structure Type Brick,Rock/Stone,Wood
Schools
Elementary Schools Gerard
Middle Schools Ad Wheat
High Schools Cleburne
School District Cleburne Isd
Others
Restrictions Deed
Ownership Charles W Holland
Acceptable Financing Cash, Conventional
Listing Terms Cash, Conventional
Financing Cash
Special Listing Condition Deed Restrictions, Flood Plain
Read Less Info
Want to know what your home might be worth? Contact us for a FREE valuation!

Our team is ready to help you sell your home for the highest possible price ASAP

©2024 North Texas Real Estate Information Systems.
Bought with Rick Mitchell • Coldwell Banker Apex, REALTORS

"My job is to find and attract mastery-based agents to the office, protect the culture, and make sure everyone is happy! "
ryantherealtorcornist@gmail.com
608 E Hickory St # 128, Denton, TX, 76205, United States







