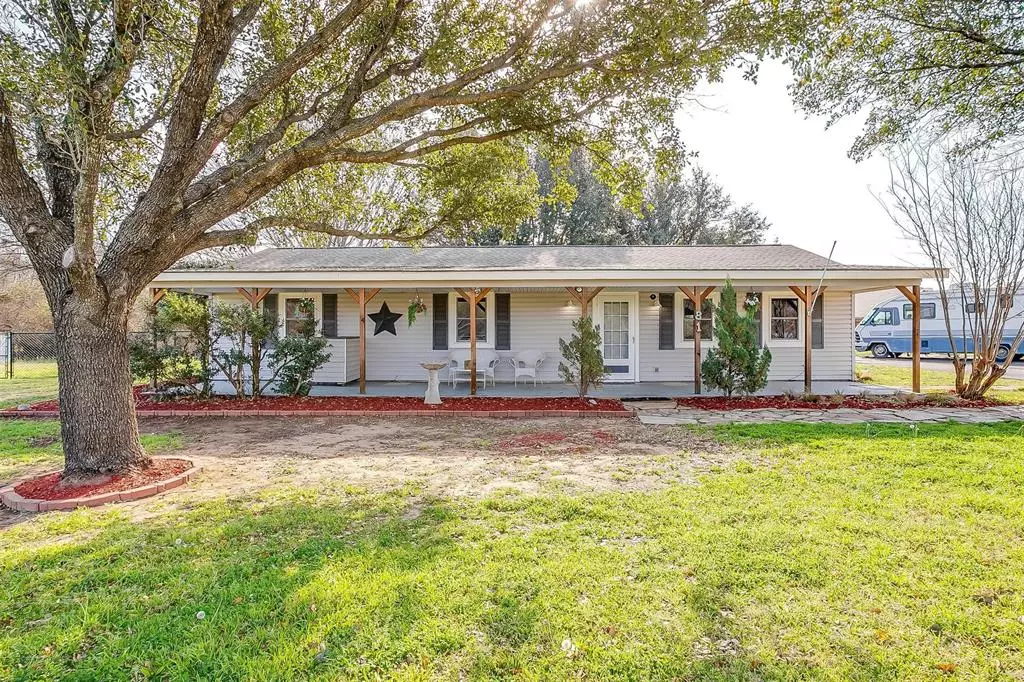$329,000
For more information regarding the value of a property, please contact us for a free consultation.
3 Beds
2 Baths
1,603 SqFt
SOLD DATE : 03/19/2024
Key Details
Property Type Single Family Home
Sub Type Single Family Residence
Listing Status Sold
Purchase Type For Sale
Square Footage 1,603 sqft
Price per Sqft $205
Subdivision Mockingbird Meadows
MLS Listing ID 20555092
Sold Date 03/19/24
Style Traditional
Bedrooms 3
Full Baths 2
HOA Y/N None
Year Built 1983
Annual Tax Amount $3,850
Lot Size 0.720 Acres
Acres 0.72
Lot Dimensions 148x176x194x184
Property Sub-Type Single Family Residence
Property Description
Lovely 3 bedroom home on about .75 of an acre. Impressive Sun room with central heat and air makes a perfect second living area. (with ramps for those who need them!) Perfect view of yard and gardens! Cozy living and kitchen provide all you need for lazy days and awesome evenings! The huge kitchen has Stainless Steel Appliances, room for everyone to help cook and bake. Tremendous amount of cabinets make this kitchen one you will love to be in. The bedroom wing has all 3 bedrooms together so you can keep an eye on all the little ones (or elderly ones) whatever the case may be! The primary bedroom has it's own bath with shower and tub. The second bath also has both shower and tub. You will love the privacy and neighborly atmosphere of living on a cul-de-sac! All the best is right here for you!
Location
State TX
County Johnson
Direction From I 35W and Renfro, go West on Renfro to Fox Lane. Take Fox Lane around to Mockingbird Meadows. Turn right (only way you can go) go to the end of the cul-de sac - 281 Mockingbird Meadows. Sign in front.
Rooms
Dining Room 1
Interior
Interior Features Decorative Lighting, Eat-in Kitchen, High Speed Internet Available, Walk-In Closet(s)
Heating Central, Electric
Cooling Central Air, Electric
Flooring Luxury Vinyl Plank
Appliance Dishwasher, Electric Cooktop, Electric Oven, Refrigerator
Heat Source Central, Electric
Laundry Electric Dryer Hookup, Utility Room, Washer Hookup
Exterior
Exterior Feature Covered Patio/Porch, Fire Pit, Garden(s), Permeable Paving, RV/Boat Parking, Stable/Barn, Storage, Other
Garage Spaces 2.0
Fence Chain Link, Cross Fenced
Utilities Available Co-op Electric, Electricity Available, Electricity Connected, Individual Water Meter, Septic
Roof Type Shingle
Total Parking Spaces 2
Garage Yes
Building
Lot Description Cul-De-Sac, Interior Lot, Irregular Lot, Landscaped, Level, Lrg. Backyard Grass, Many Trees, Oak
Story One
Foundation Slab
Level or Stories One
Structure Type Aluminum Siding,Siding
Schools
Elementary Schools Bransom
Middle Schools Hughes
High Schools Burleson Centennial
School District Burleson Isd
Others
Ownership Estate of McKee
Acceptable Financing Cash, Conventional
Listing Terms Cash, Conventional
Financing Cash
Read Less Info
Want to know what your home might be worth? Contact us for a FREE valuation!

Our team is ready to help you sell your home for the highest possible price ASAP

©2025 North Texas Real Estate Information Systems.
Bought with Miaya Ashmead • Monument Realty







