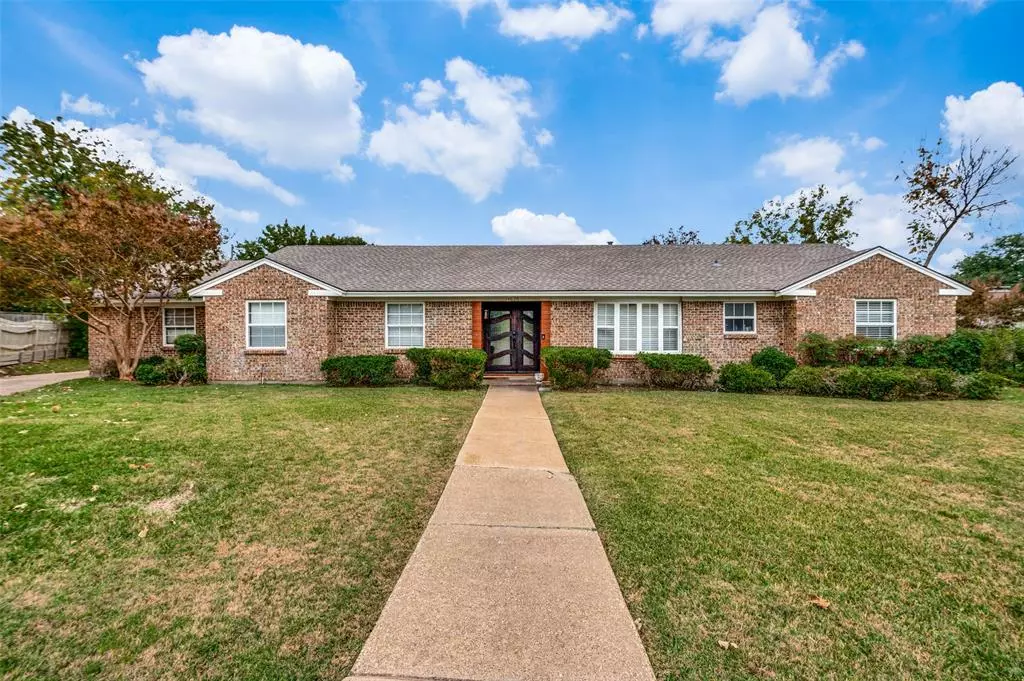$559,995
For more information regarding the value of a property, please contact us for a free consultation.
3 Beds
2 Baths
2,034 SqFt
SOLD DATE : 03/11/2024
Key Details
Property Type Single Family Home
Sub Type Single Family Residence
Listing Status Sold
Purchase Type For Sale
Square Footage 2,034 sqft
Price per Sqft $275
Subdivision Brookhaven Hills
MLS Listing ID 20481874
Sold Date 03/11/24
Style Traditional
Bedrooms 3
Full Baths 2
HOA Y/N None
Year Built 1965
Annual Tax Amount $9,012
Lot Size 0.278 Acres
Acres 0.278
Property Description
This Charming and completely updated residence is located down the street from the Brookhaven Country Club. Features include an open floorplan with seamless flow from the Kitchen, Nook, Dining and Living Areas. The Open kitchen features granite counters, a Gas Cooktop range and a new Double Oven. The Primary Bedroom boasts room for a King bed plus a sitting area. The primary bath's resort style shower has 2 Ceiling heads, shower sprays and a sitting bench. All Bedrooms and bathrooms have been tastefully updated with new counters, sinks and fixtures. An additional bonus room could be an office or 4th bedroom. The entire residence showcases new luxurious porcelain flooring, exuding an elegant ambiance throughout. New Upgrades also include the AC, a tankless hot water heater, baths, doors, paint, light and fixtures plus a new Solar System. The roof was replaced 4 yrs ago. Perfect for family and entertaining and located in a growing area close to shopping and restaurants!
Location
State TX
County Dallas
Direction See GPS. From 635 and Marsh. Take Marsh North past Spring Valley Road and Pebble Beach drive. Take next left on Tanglewood Drive. Take Second Left onto Tanglewood Drive Cul De Sac. House on Right.
Rooms
Dining Room 2
Interior
Interior Features Cable TV Available, Decorative Lighting, Eat-in Kitchen, High Speed Internet Available, Kitchen Island, Open Floorplan, Pantry
Heating Active Solar, Central, Fireplace(s), Solar
Cooling Ceiling Fan(s), Central Air, Electric
Flooring Ceramic Tile, Luxury Vinyl Plank, Other
Fireplaces Number 1
Fireplaces Type Gas, Gas Starter
Appliance Built-in Gas Range, Dishwasher, Disposal, Gas Cooktop, Gas Range, Microwave, Double Oven, Plumbed For Gas in Kitchen, Refrigerator
Heat Source Active Solar, Central, Fireplace(s), Solar
Laundry Electric Dryer Hookup, In Garage, Full Size W/D Area
Exterior
Exterior Feature Private Yard
Garage Spaces 2.0
Fence Back Yard, Fenced, Wood
Utilities Available Cable Available, City Sewer, City Water, Concrete, Curbs, Individual Gas Meter, Individual Water Meter
Roof Type Composition,Shingle
Total Parking Spaces 2
Garage Yes
Building
Lot Description Cul-De-Sac, Interior Lot, Landscaped, Lrg. Backyard Grass, Sprinkler System
Story One
Foundation Slab
Level or Stories One
Structure Type Brick,Wood
Schools
Elementary Schools Montgomery
Middle Schools Field
High Schools Turner
School District Carrollton-Farmers Branch Isd
Others
Restrictions None
Ownership See Agent
Acceptable Financing Cash, Contact Agent, Conventional, FHA
Listing Terms Cash, Contact Agent, Conventional, FHA
Financing Conventional
Read Less Info
Want to know what your home might be worth? Contact us for a FREE valuation!

Our team is ready to help you sell your home for the highest possible price ASAP

©2025 North Texas Real Estate Information Systems.
Bought with Joe Atkins • Joe Atkins Realty







