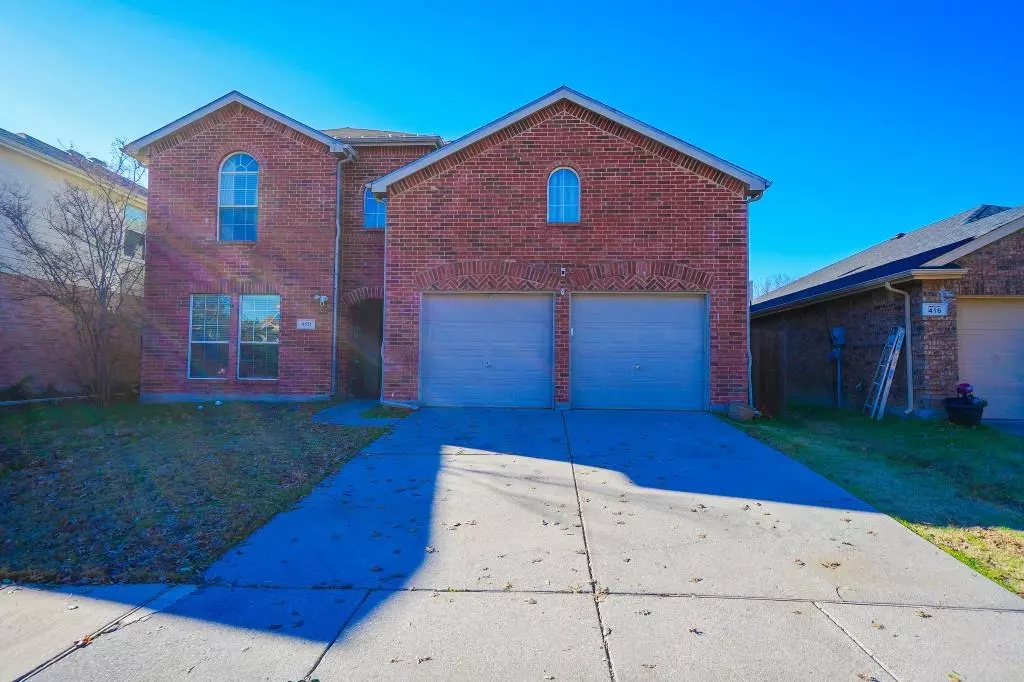$399,900
For more information regarding the value of a property, please contact us for a free consultation.
4 Beds
3 Baths
2,927 SqFt
SOLD DATE : 03/19/2024
Key Details
Property Type Single Family Home
Sub Type Single Family Residence
Listing Status Sold
Purchase Type For Sale
Square Footage 2,927 sqft
Price per Sqft $136
Subdivision Falls Ph 1A
MLS Listing ID 20509145
Sold Date 03/19/24
Style Traditional
Bedrooms 4
Full Baths 3
HOA Fees $79/ann
HOA Y/N Mandatory
Year Built 2003
Annual Tax Amount $7,768
Lot Size 10,018 Sqft
Acres 0.23
Property Description
Welcome to a captivating 4-bed, 2.5-bath home in The Falls, Anna, TX. Revel in the expansive open floor plan on the first floor, featuring 2 dining areas, 2 living rooms, and a fully finished bonus room—perfect as a playroom or spare guest space. Upstairs, all bedrooms boast walk-in closets. Indulge in the remodeled 2nd full bathroom and half bathroom, showcasing new toilets, tub, cabinets, countertops, and exquisite tile work. Upgrades continue with a replaced HVAC system in July 2019 and a new roof in July 2021. The backyard beckons with an impressive outdoor grilling area, complete with a built-in grill, smoker, and space for 2 undermount appliances. Delight in a 30’ round above-ground swimming pool, embraced by a wood deck extending around half its perimeter. Enjoy ultimate privacy within the enclosed yard, secured by an 8’ privacy fence on all sides. This home is not just a residence; it's an oasis for relaxation and entertainment. Seize opportunity to make this your dream home!
Location
State TX
County Collin
Direction Head west on W 4th St toward N Riggins St Turn left at the 3rd cross street onto S Powell Pkwy Turn right onto W White St Continue straight to stay on W White St Pass by AutoZone Auto Parts Turn right onto Victoria Falls Dr Turn right onto Rhymers Glen Dr Turn left onto Kaie Teur Dr
Rooms
Dining Room 1
Interior
Interior Features Kitchen Island, Pantry
Heating Central, Electric
Cooling Central Air
Flooring Carpet, Tile
Fireplaces Number 1
Fireplaces Type Electric
Appliance None
Heat Source Central, Electric
Laundry Other
Exterior
Garage Spaces 2.0
Pool Above Ground
Utilities Available City Sewer, City Water
Roof Type Other
Total Parking Spaces 2
Garage Yes
Private Pool 1
Building
Story Two
Foundation Slab
Level or Stories Two
Structure Type Brick
Schools
Elementary Schools Joe K Bryant
Middle Schools Anna
High Schools Anna
School District Anna Isd
Others
Ownership Brian Morton
Acceptable Financing Cash, Conventional
Listing Terms Cash, Conventional
Financing Conventional
Read Less Info
Want to know what your home might be worth? Contact us for a FREE valuation!

Our team is ready to help you sell your home for the highest possible price ASAP

©2024 North Texas Real Estate Information Systems.
Bought with Chris Fetrow • Real

"My job is to find and attract mastery-based agents to the office, protect the culture, and make sure everyone is happy! "
ryantherealtorcornist@gmail.com
608 E Hickory St # 128, Denton, TX, 76205, United States







