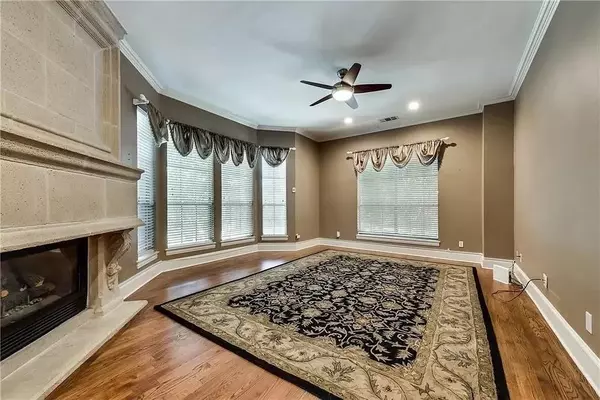$795,000
For more information regarding the value of a property, please contact us for a free consultation.
3 Beds
4 Baths
2,620 SqFt
SOLD DATE : 03/18/2024
Key Details
Property Type Townhouse
Sub Type Townhouse
Listing Status Sold
Purchase Type For Sale
Square Footage 2,620 sqft
Price per Sqft $303
Subdivision Carlton Corner 03
MLS Listing ID 20549782
Sold Date 03/18/24
Style Traditional
Bedrooms 3
Full Baths 3
Half Baths 1
HOA Y/N None
Year Built 1999
Annual Tax Amount $12,034
Lot Size 1,960 Sqft
Acres 0.045
Property Description
Welcome to this stunning townhouse located in the sought-after SOHIP section of Oaklawn. This beautifully updated three-story traditional townhouse offers a contemporary living space that is sure to impress. This corner home is flooded with natural light from windows on two sides. This townhouse features three spacious bedrooms, each with its own en-suite bathroom and walk-in closet. The Austin stone and brick exterior give the townhouse a timeless charm, while the new roof (Feb 2024) provides peace of mind for the future. Outdoor flagstone patio includes kitchen with a natural gas grill, Green Egg smoker, refrigerator and awning. Street-facing two-car attached garage and parking complete the package.
Location
State TX
County Dallas
Direction North Central Expressway to Lemmon Ave. to right on Herschel Ave. House is on the corner of Herschel Ave and Holland Ave.
Rooms
Dining Room 1
Interior
Interior Features Built-in Wine Cooler, Cable TV Available, Flat Screen Wiring, High Speed Internet Available, Sound System Wiring, Vaulted Ceiling(s)
Heating Central, Natural Gas
Cooling Ceiling Fan(s), Central Air
Flooring Ceramic Tile, Laminate, Wood
Fireplaces Number 1
Fireplaces Type Decorative, Gas Logs, Gas Starter, Living Room, Stone
Appliance Dishwasher, Disposal, Electric Water Heater, Gas Water Heater, Microwave, Convection Oven, Plumbed For Gas in Kitchen
Heat Source Central, Natural Gas
Laundry Gas Dryer Hookup, Utility Room, Washer Hookup
Exterior
Exterior Feature Attached Grill, Awning(s), Outdoor Kitchen
Garage Spaces 2.0
Fence None
Utilities Available Asphalt, City Sewer, City Water, Curbs, Sidewalk
Roof Type Composition
Total Parking Spaces 2
Garage Yes
Building
Lot Description Sprinkler System
Story Three Or More
Foundation Slab
Level or Stories Three Or More
Structure Type Brick,Rock/Stone
Schools
Elementary Schools Milam
Middle Schools Spence
High Schools North Dallas
School District Dallas Isd
Others
Restrictions No Known Restriction(s)
Ownership KENNY, JOHN & JOANNE
Acceptable Financing Cash, Conventional
Listing Terms Cash, Conventional
Financing Cash
Read Less Info
Want to know what your home might be worth? Contact us for a FREE valuation!

Our team is ready to help you sell your home for the highest possible price ASAP

©2025 North Texas Real Estate Information Systems.
Bought with Alexia Gallagher • Dave Perry Miller Real Estate
"My job is to find and attract mastery-based agents to the office, protect the culture, and make sure everyone is happy! "
ryantherealtorcornist@gmail.com
608 E Hickory St # 128, Denton, TX, 76205, United States







