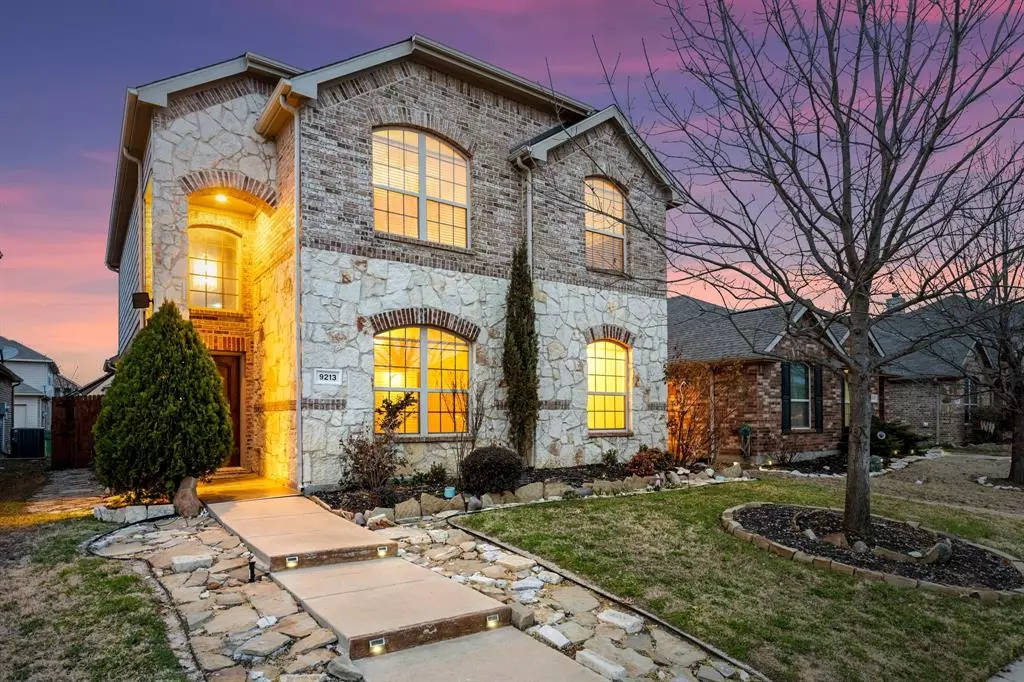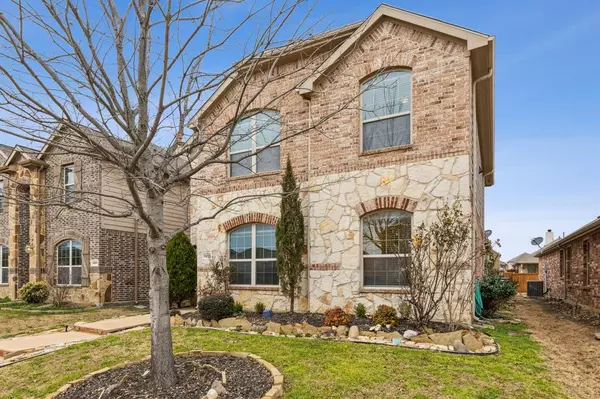$330,000
For more information regarding the value of a property, please contact us for a free consultation.
3 Beds
3 Baths
1,888 SqFt
SOLD DATE : 03/15/2024
Key Details
Property Type Single Family Home
Sub Type Single Family Residence
Listing Status Sold
Purchase Type For Sale
Square Footage 1,888 sqft
Price per Sqft $174
Subdivision Cross Oak Ranch Ph 2 Tr
MLS Listing ID 20529450
Sold Date 03/15/24
Style Traditional
Bedrooms 3
Full Baths 2
Half Baths 1
HOA Fees $20
HOA Y/N Mandatory
Year Built 2013
Annual Tax Amount $6,193
Lot Size 4,007 Sqft
Acres 0.092
Property Description
Move In Ready Gem in Cross Oak Ranch! Greeted w Stone Exterior Accents, Soaring Ceilings, Laminate Wood Flooring Throughout, Loads of Natural Light & Open Concept Floorplan w Corner Fireplace in Family Room. Custom Touches in Kitchen feature Mosaic Listellos Backsplash, Ample Granite Counter Space, Breakfast Bar w Tile Accent Overhang & Newer SS Appliances. Secluded Owners Retreat downstairs w Ensuite Bath...Dual Sinks, Garden Tub, Separate Shower & Walkin Closet. 2 Spacious Secondary Bedrooms & Full Bath Upstairs, as well as Gameroom onlooking Foyer & Family Room. Cozy Covered Back Porch w Ceiling Fan perfect for Evening Sunsets & Enjoying a Libation. Cross Oak Ranch Lifestyle with Elementary School in the Neighborhood, Pools, Walking & Jogging Paths & Playgrounds. Close Proximity & Easy Access to Shopping, Dining & Lake Lewisville Recreation & Activities.
Location
State TX
County Denton
Community Club House, Community Pool, Park, Playground
Direction From 380, S on FM 720, W on Remington Dr, L on Tonto St, R on Eastwood Ave, L on Tombstone Ln, L on Stewart St. Home on the R.
Rooms
Dining Room 1
Interior
Interior Features Cable TV Available, Decorative Lighting, Eat-in Kitchen, Granite Counters, High Speed Internet Available, Open Floorplan, Vaulted Ceiling(s), Walk-In Closet(s)
Heating Central, Electric
Cooling Ceiling Fan(s), Central Air, Electric
Flooring Ceramic Tile, Wood
Fireplaces Number 1
Fireplaces Type Metal, Wood Burning
Appliance Dishwasher, Disposal, Electric Range, Electric Water Heater, Microwave, Vented Exhaust Fan
Heat Source Central, Electric
Laundry Electric Dryer Hookup, Utility Room, Full Size W/D Area, Washer Hookup
Exterior
Exterior Feature Covered Patio/Porch, Rain Gutters
Garage Spaces 2.0
Fence Wood
Community Features Club House, Community Pool, Park, Playground
Utilities Available Cable Available, Concrete, Curbs, MUD Water, Sidewalk, Underground Utilities
Roof Type Composition
Total Parking Spaces 2
Garage Yes
Building
Lot Description Few Trees, Interior Lot, Landscaped, Subdivision
Story Two
Foundation Slab
Level or Stories Two
Structure Type Brick,Rock/Stone
Schools
Elementary Schools Cross Oaks
Middle Schools Rodriguez
High Schools Ray Braswell
School District Denton Isd
Others
Ownership See Tax Records
Acceptable Financing Cash, Conventional, FHA, VA Loan
Listing Terms Cash, Conventional, FHA, VA Loan
Financing Conventional
Read Less Info
Want to know what your home might be worth? Contact us for a FREE valuation!

Our team is ready to help you sell your home for the highest possible price ASAP

©2024 North Texas Real Estate Information Systems.
Bought with Latif Khromachou • Redfin Corporation

"My job is to find and attract mastery-based agents to the office, protect the culture, and make sure everyone is happy! "
ryantherealtorcornist@gmail.com
608 E Hickory St # 128, Denton, TX, 76205, United States







