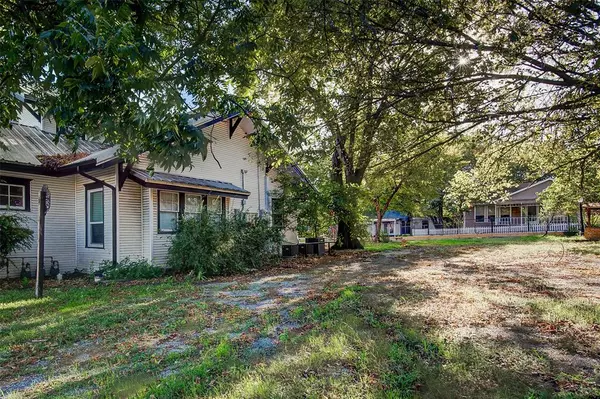$475,000
For more information regarding the value of a property, please contact us for a free consultation.
5 Beds
3 Baths
3,397 SqFt
SOLD DATE : 03/08/2024
Key Details
Property Type Single Family Home
Sub Type Single Family Residence
Listing Status Sold
Purchase Type For Sale
Square Footage 3,397 sqft
Price per Sqft $139
Subdivision Divisions Van Alstyne
MLS Listing ID 20457086
Sold Date 03/08/24
Style Craftsman
Bedrooms 5
Full Baths 3
HOA Y/N None
Year Built 1910
Annual Tax Amount $8,085
Lot Size 0.482 Acres
Acres 0.482
Property Description
You will love this craftsman style home in the heart of Van Alstyne. So many updates without taking away from the charm of the original home. There is a bonus 625 Sq Ft apartment behind the house. The bathroom is ADA compliant. The main house has 5 bedrooms. 2 living rooms (depending on your needs plus a bonus room. So much room to live and play. This home was built in 1910. It has been zoned commercial in the past, but it's currently zoned Residential. All of the rooms are large with high ceilings. This home has enough solar panels to keep you off of the electrical grid most months. The solar panels are paid for. The property has 3 electrical panels and 3 gas lines. The kitchen has been updated with granite counters and pretty cabinets. The kitchen is open to the main living room. The laundry room is spacious and has lots of storage room. All the appliances are gas. When you tour the home, look for secret rooms and passageways. Located in sought after VAISD.
Location
State TX
County Grayson
Direction From US 75. Exit 51 Van Alstyne Parkway. Go east for about 1 mile. Go south on Dallas St. You will see our real estate office on the corner. The house is on the right. SIY
Rooms
Dining Room 1
Interior
Interior Features Cable TV Available, Cedar Closet(s), Granite Counters, High Speed Internet Available, Kitchen Island, Open Floorplan
Heating Natural Gas, Zoned
Cooling Ceiling Fan(s), Central Air, Electric
Flooring Wood
Fireplaces Type None
Appliance Built-in Gas Range, Dishwasher, Disposal, Gas Cooktop, Gas Oven, Gas Range, Gas Water Heater, Plumbed For Gas in Kitchen, Refrigerator
Heat Source Natural Gas, Zoned
Laundry Electric Dryer Hookup, Gas Dryer Hookup, Utility Room, Full Size W/D Area, Washer Hookup
Exterior
Exterior Feature Covered Deck, Covered Patio/Porch, Rain Gutters, Storage
Carport Spaces 1
Fence Chain Link
Utilities Available Cable Available, City Sewer, City Water, Individual Gas Meter, Individual Water Meter, Natural Gas Available, Underground Utilities
Roof Type Metal
Total Parking Spaces 1
Garage No
Building
Lot Description Few Trees
Story Two
Foundation Bois DArc Post
Level or Stories Two
Structure Type Board & Batten Siding
Schools
Elementary Schools John And Nelda Partin
High Schools Van Alstyne
School District Van Alstyne Isd
Others
Restrictions None
Ownership See agent
Acceptable Financing VA Assumable
Listing Terms VA Assumable
Financing Conventional
Special Listing Condition Aerial Photo
Read Less Info
Want to know what your home might be worth? Contact us for a FREE valuation!

Our team is ready to help you sell your home for the highest possible price ASAP

©2025 North Texas Real Estate Information Systems.
Bought with Marc Moore • Griffith Realty Group
"My job is to find and attract mastery-based agents to the office, protect the culture, and make sure everyone is happy! "
ryantherealtorcornist@gmail.com
608 E Hickory St # 128, Denton, TX, 76205, United States







