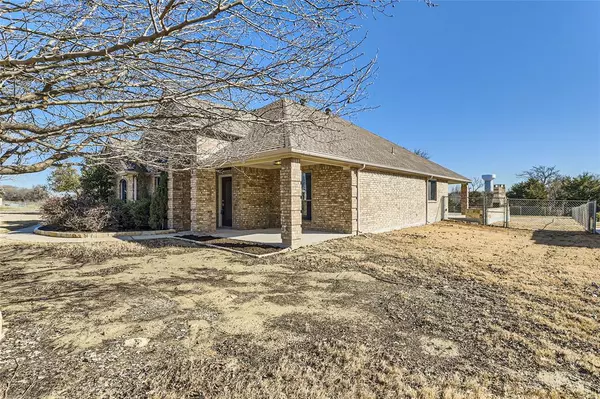$675,000
For more information regarding the value of a property, please contact us for a free consultation.
3 Beds
3 Baths
2,519 SqFt
SOLD DATE : 03/05/2024
Key Details
Property Type Single Family Home
Sub Type Single Family Residence
Listing Status Sold
Purchase Type For Sale
Square Footage 2,519 sqft
Price per Sqft $267
Subdivision Crossing Ph Ii Sec Iv-A The
MLS Listing ID 20519662
Sold Date 03/05/24
Style Traditional
Bedrooms 3
Full Baths 2
Half Baths 1
HOA Y/N None
Year Built 2007
Annual Tax Amount $8,055
Lot Size 1.222 Acres
Acres 1.222
Property Description
Click the Virtual Tour link to view the 3D walkthrough. Experience spacious country living near McKinney and Princeton in this fully custom 3BR, 2.5BA open floor plan home on 1.22 acres, nestled in a quiet neighborhood. The kitchen boasts 42-inch cabinets, granite counters, a double oven, and an induction cooktop. The Master Suite features a tray ceiling and a recently remodeled ensuite bath with an oversized shower. 2 secondary bedrooms share a renovated bath. Enjoy the grand living room with a wood-burning fireplace and a fully insulated media room. A study, half bath, and laundry room with space for a secondary refrigerator complete the living area. The outdoor enthusiast will appreciate the 325 sqft covered patio, stone outdoor fireplace, and a custom drop-down TV. A 30x40 shop with electric, air compressor, and epoxy floor caters to hobbyists. The home, constructed on piers, has a replaced roof, HVAC, and water heater. Don't miss this rare opportunity with no HOA in Princeton ISD.
Location
State TX
County Collin
Direction Head northeast on TX-399 Spur E toward TX-5 S, Continue onto S McDonald St, Turn right onto Harry McKillop Blvd, Continue to follow Harry McKillop Blvd, Continue onto FM546, Turn left onto The Crossings Dr, Turn right onto Cross Trail Ln, Turn left onto Cross Post Ln, Destination will be on right.
Rooms
Dining Room 2
Interior
Interior Features Cable TV Available, Decorative Lighting, Eat-in Kitchen, Granite Counters, High Speed Internet Available, Open Floorplan, Pantry, Walk-In Closet(s)
Heating Central
Cooling Central Air
Flooring Carpet, Tile
Fireplaces Number 1
Fireplaces Type Living Room
Equipment Compressor
Appliance Dishwasher, Disposal, Electric Range, Microwave, Convection Oven
Heat Source Central
Laundry On Site
Exterior
Exterior Feature Covered Patio/Porch, Private Yard
Garage Spaces 2.0
Fence Back Yard, Fenced
Utilities Available Septic
Roof Type Composition
Total Parking Spaces 2
Garage Yes
Building
Lot Description Lrg. Backyard Grass, Many Trees
Story One
Foundation Slab
Level or Stories One
Structure Type Brick
Schools
Elementary Schools Harper
Middle Schools Southard
High Schools Princeton
School District Princeton Isd
Others
Ownership Brad Best and Patricia Best
Acceptable Financing Cash, Conventional, FHA, VA Loan
Listing Terms Cash, Conventional, FHA, VA Loan
Financing Conventional
Read Less Info
Want to know what your home might be worth? Contact us for a FREE valuation!

Our team is ready to help you sell your home for the highest possible price ASAP

©2024 North Texas Real Estate Information Systems.
Bought with Sharon Phillips • Keller Williams Realty Allen

"My job is to find and attract mastery-based agents to the office, protect the culture, and make sure everyone is happy! "
ryantherealtorcornist@gmail.com
608 E Hickory St # 128, Denton, TX, 76205, United States







