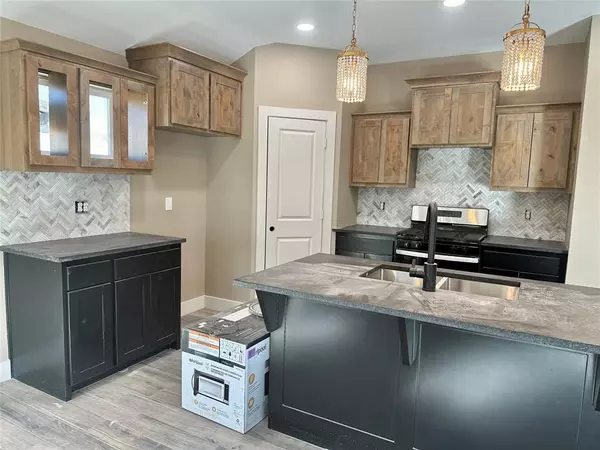$309,990
For more information regarding the value of a property, please contact us for a free consultation.
3 Beds
2 Baths
1,550 SqFt
SOLD DATE : 02/29/2024
Key Details
Property Type Single Family Home
Sub Type Single Family Residence
Listing Status Sold
Purchase Type For Sale
Square Footage 1,550 sqft
Price per Sqft $199
Subdivision Crossings Mission Ridge U-1
MLS Listing ID 20492907
Sold Date 02/29/24
Bedrooms 3
Full Baths 2
HOA Y/N None
Year Built 2023
Annual Tax Amount $691
Lot Size 10,280 Sqft
Acres 0.236
Property Description
Welcome to your dream home in the heart of the charming and vibrant Crossings Subdivision. This brand-new 3-bedroom, 2-bath residence is a testament to modern comfort and stylish living. Enjoy the meticulously designed sidewalks, well-defined curbs, and concrete roads, creating a welcoming environment for both residents and guests. The kitchen is a true showstopper with its chic weathered oak stained upper cabinets paired with bold black lower cabinets and a central island. This stunning combination adds a touch of contemporary elegance to the heart of the home while also offering ample counter space for meal preparation and entertaining. In the living area, a beautiful black brick fireplace becomes the focal point, creating a cozy ambiance for gatherings with family and friends.
Location
State TX
County Smith
Direction from i-20 take hwy 69 N to cr 474. Right onto cr 498 (Jim Hogg). Subdivision will be on the left. Pull into neighborhood , take a left at the stop sign. then right onto crossing circle. house on left
Rooms
Dining Room 1
Interior
Interior Features Kitchen Island, Pantry
Heating Central, Electric
Cooling Central Air, Electric
Flooring Carpet, Tile
Fireplaces Number 1
Fireplaces Type Wood Burning
Appliance Dishwasher, Disposal, Gas Oven, Gas Range, Microwave
Heat Source Central, Electric
Exterior
Garage Spaces 2.0
Utilities Available City Water
Roof Type Composition
Total Parking Spaces 2
Garage Yes
Building
Story One
Foundation Slab
Level or Stories One
Structure Type Brick,Wood
Schools
Elementary Schools Penny
High Schools Lindale
School District Lindale Isd
Others
Ownership c/o agent
Acceptable Financing Cash, Conventional, FHA, VA Loan
Listing Terms Cash, Conventional, FHA, VA Loan
Financing Conventional
Read Less Info
Want to know what your home might be worth? Contact us for a FREE valuation!

Our team is ready to help you sell your home for the highest possible price ASAP

©2025 North Texas Real Estate Information Systems.
Bought with Non-Mls Member • NON MLS
"My job is to find and attract mastery-based agents to the office, protect the culture, and make sure everyone is happy! "
ryantherealtorcornist@gmail.com
608 E Hickory St # 128, Denton, TX, 76205, United States







