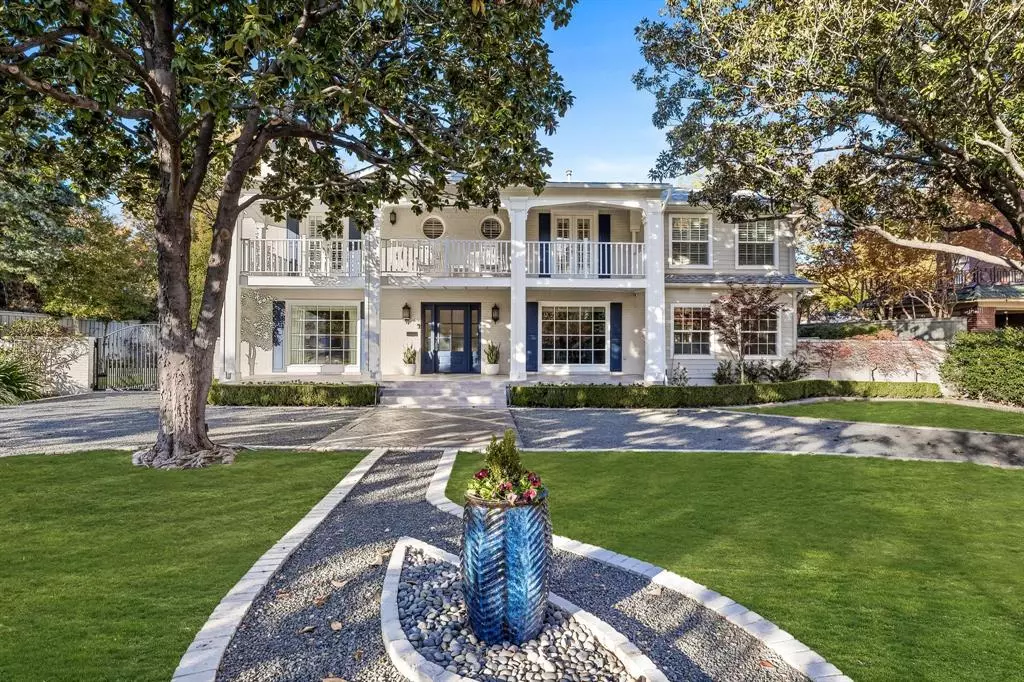$2,250,000
For more information regarding the value of a property, please contact us for a free consultation.
3 Beds
3 Baths
3,416 SqFt
SOLD DATE : 03/01/2024
Key Details
Property Type Single Family Home
Sub Type Single Family Residence
Listing Status Sold
Purchase Type For Sale
Square Footage 3,416 sqft
Price per Sqft $658
Subdivision Country Club Estates
MLS Listing ID 20491310
Sold Date 03/01/24
Style Traditional
Bedrooms 3
Full Baths 2
Half Baths 1
HOA Y/N None
Year Built 1952
Annual Tax Amount $21,360
Lot Size 0.476 Acres
Acres 0.476
Property Description
Discover this stunning home nestled on nearly half an acre of beautifully manicured grounds, complete with a pool, spa & greenhouse. This elegant residence features a main house with 3 bedrooms, 2.5 baths & 3 spacious living areas alongside a formal dining room. The heart of the home is the amazing kitchen, boasting a large island, custom cabinetry, granite counters & high-end appliances, including a built-in refrigerator. A separate bar area with a beverage fridge adds a touch of luxury. The master suite offers dual closets, a sitting area & an en-suite with double vanities, a shower & a tub. Additionally, there's a beautiful guest suite with a full kitchen, bedroom, bathroom & home gym. The property also features a grand circular driveway & sprawling double porches, creating a welcoming Southern charm. Just minutes from Lakewood Elementary, downtown & Lakewood Country Club, this home offers an unparalleled blend of elegance & convenience Sq Ftg does not include guest house of 1029 ft
Location
State TX
County Dallas
Direction Between Gaston and Abrams.
Rooms
Dining Room 1
Interior
Interior Features Built-in Features, Built-in Wine Cooler, Cable TV Available, Decorative Lighting, Double Vanity, Eat-in Kitchen, Granite Counters, High Speed Internet Available, Kitchen Island, Open Floorplan, Vaulted Ceiling(s)
Heating Central, Natural Gas
Cooling Central Air, Electric
Flooring Ceramic Tile, Marble, Wood
Fireplaces Number 2
Fireplaces Type Gas Starter, Outside
Appliance Built-in Refrigerator, Disposal, Microwave, Double Oven, Vented Exhaust Fan, Warming Drawer
Heat Source Central, Natural Gas
Laundry Full Size W/D Area
Exterior
Garage Spaces 2.0
Fence Metal, Wood
Pool Lap, Outdoor Pool, Pool/Spa Combo, Separate Spa/Hot Tub, Water Feature
Utilities Available City Sewer, City Water
Roof Type Composition,Other
Total Parking Spaces 2
Garage Yes
Private Pool 1
Building
Lot Description Interior Lot, Subdivision
Story Two
Foundation Pillar/Post/Pier
Level or Stories Two
Structure Type Wood
Schools
Elementary Schools Lakewood
Middle Schools Long
High Schools Woodrow Wilson
School District Dallas Isd
Others
Ownership Casey Wilcox & David Lee
Financing Conventional
Read Less Info
Want to know what your home might be worth? Contact us for a FREE valuation!

Our team is ready to help you sell your home for the highest possible price ASAP

©2024 North Texas Real Estate Information Systems.
Bought with Jason Clark • Briggs Freeman Sotheby's Int'l

"My job is to find and attract mastery-based agents to the office, protect the culture, and make sure everyone is happy! "
ryantherealtorcornist@gmail.com
608 E Hickory St # 128, Denton, TX, 76205, United States


