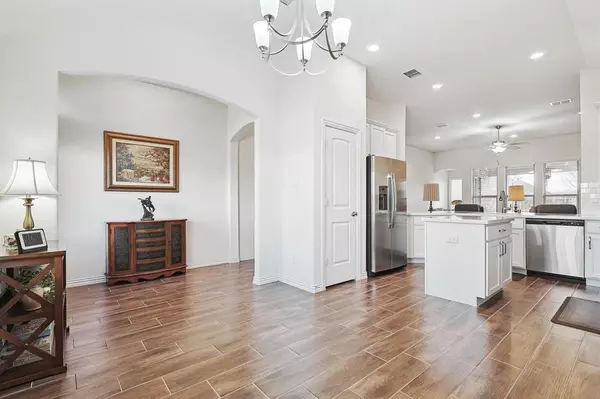$350,000
For more information regarding the value of a property, please contact us for a free consultation.
3 Beds
2 Baths
1,620 SqFt
SOLD DATE : 02/28/2024
Key Details
Property Type Single Family Home
Sub Type Single Family Residence
Listing Status Sold
Purchase Type For Sale
Square Footage 1,620 sqft
Price per Sqft $216
Subdivision Avery Pointe #1
MLS Listing ID 20508498
Sold Date 02/28/24
Style Traditional
Bedrooms 3
Full Baths 2
HOA Fees $27
HOA Y/N Mandatory
Year Built 2019
Annual Tax Amount $5,662
Lot Size 6,359 Sqft
Acres 0.146
Property Description
Multiple offers - Sellers kindly request all offers be presented by 4:00 Thursday, Feb 1.
Discover a warm welcome at this exquisite 3-bedroom, 2-bathroom residence nestled in the sought-after Avery Point community of Anna, TX. Boasting an expansive open floor plan, the heart of this home is the generously sized modern kitchen, setting it apart from others in its class. The spacious backyard, complemented by an extended patio, creates an ideal setting for both entertaining and relaxation. A focal point of the living area is the charming corner fireplace, adding a touch of coziness to the space. Revel in the luxury of wood-look tile adorning all common areas, creating a seamless flow. This residence not only offers a haven of comfort but also enjoys a strategic location. Its proximity to shopping and dining establishments ensures convenience, while being just a few minutes away from US75 provides easy access to major routes.
Location
State TX
County Collin
Direction Exit 455/White St on US75 and head East. Turn Left on Ferguson PKWY; Second Right into the Community on Crossvine.
Rooms
Dining Room 1
Interior
Interior Features Decorative Lighting, Double Vanity, Eat-in Kitchen, Granite Counters, High Speed Internet Available, Kitchen Island, Open Floorplan
Heating Central, Gas Jets
Cooling Ceiling Fan(s), Central Air
Fireplaces Number 1
Fireplaces Type Decorative, Gas Logs
Appliance Built-in Gas Range, Dishwasher, Disposal, Gas Cooktop, Gas Water Heater, Microwave, Plumbed For Gas in Kitchen
Heat Source Central, Gas Jets
Exterior
Garage Spaces 2.0
Utilities Available Cable Available, City Sewer, City Water, Co-op Electric, Sidewalk, Underground Utilities
Total Parking Spaces 2
Garage Yes
Building
Story One
Level or Stories One
Structure Type Brick,Siding
Schools
Elementary Schools Joe K Bryant
Middle Schools Anna
High Schools Anna
School District Anna Isd
Others
Ownership See Agent
Acceptable Financing Cash, Conventional, FHA, VA Loan
Listing Terms Cash, Conventional, FHA, VA Loan
Financing Conventional
Read Less Info
Want to know what your home might be worth? Contact us for a FREE valuation!

Our team is ready to help you sell your home for the highest possible price ASAP

©2024 North Texas Real Estate Information Systems.
Bought with Sally Reed • Keller Williams Realty DPR

"My job is to find and attract mastery-based agents to the office, protect the culture, and make sure everyone is happy! "
ryantherealtorcornist@gmail.com
608 E Hickory St # 128, Denton, TX, 76205, United States







