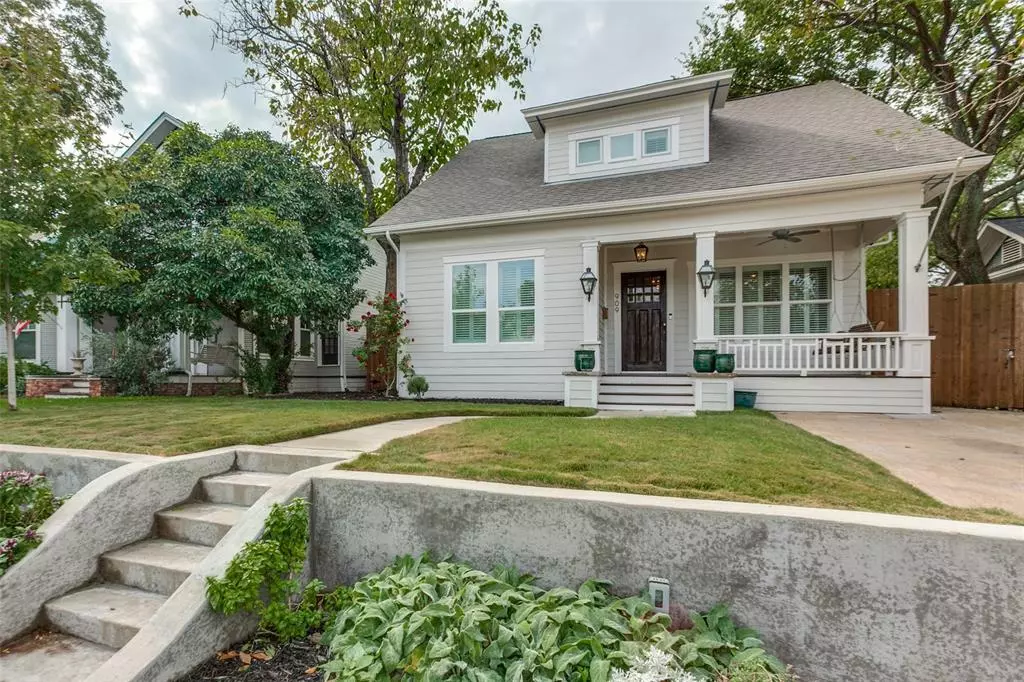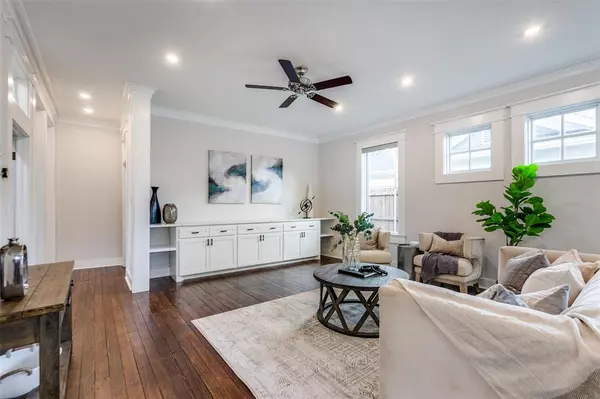$950,000
For more information regarding the value of a property, please contact us for a free consultation.
5 Beds
4 Baths
3,203 SqFt
SOLD DATE : 03/01/2024
Key Details
Property Type Single Family Home
Sub Type Single Family Residence
Listing Status Sold
Purchase Type For Sale
Square Footage 3,203 sqft
Price per Sqft $296
Subdivision Brown L G
MLS Listing ID 20464241
Sold Date 03/01/24
Style Traditional
Bedrooms 5
Full Baths 3
Half Baths 1
HOA Y/N None
Year Built 1925
Annual Tax Amount $11,811
Lot Size 7,361 Sqft
Acres 0.169
Property Description
3,913 TOTAL AIR CONDITIONED SQFT. when including the newly completed guest quarters! You will love the character & charm of this vintage home, where gas lantern porch lights, original hardwood floors, spacious rooms, & a large backyard meet modern amenities. Incredible professional grade stainless appliances, soapstone & quartz counter tops, a butler's pantry, & natural light make this kitchen stand out from the rest. The primary bedroom suite has a gorgeous bath with twin vanities & a large walk-in closet with its own set of washer & dryer hookups. The secondary bedrooms are all enormous, two having large walk-in closets & the 3rd overlooks the back yard & has a cozy reading nook. The guest quarters is a standout feature of this property. Including a large bedroom, stylish bathroom, & a living area complete with kitchenette. Convenient to Downtown, The Bishop Arts District, Stevens Park Golf Course, The Medical District & The Design District - you will love this amazing location.
Location
State TX
County Dallas
Direction See GPS
Rooms
Dining Room 2
Interior
Interior Features Built-in Features, Cable TV Available, Cedar Closet(s), Chandelier, Decorative Lighting, Double Vanity, Kitchen Island, Natural Woodwork, Walk-In Closet(s)
Heating Central, Heat Pump, Natural Gas
Cooling Central Air, Electric
Flooring Tile, Vinyl, Wood
Appliance Commercial Grade Range, Commercial Grade Vent, Dishwasher, Electric Water Heater, Gas Range, Gas Water Heater, Microwave, Double Oven, Plumbed For Gas in Kitchen, Tankless Water Heater
Heat Source Central, Heat Pump, Natural Gas
Laundry Electric Dryer Hookup, Utility Room, Full Size W/D Area, Washer Hookup
Exterior
Exterior Feature Covered Patio/Porch, Rain Gutters
Fence Back Yard, Wood
Utilities Available City Sewer, City Water
Roof Type Composition
Garage No
Building
Lot Description Interior Lot, Lrg. Backyard Grass, Sprinkler System
Story Two
Foundation Bois DArc Post, Combination, Pillar/Post/Pier
Level or Stories Two
Structure Type Siding
Schools
Elementary Schools Hogg
Middle Schools Garcia
High Schools Adamson
School District Dallas Isd
Others
Ownership Borys T. Kindrat & Aimee Joy Kindrat
Acceptable Financing Cash, Conventional
Listing Terms Cash, Conventional
Financing Conventional
Read Less Info
Want to know what your home might be worth? Contact us for a FREE valuation!

Our team is ready to help you sell your home for the highest possible price ASAP

©2025 North Texas Real Estate Information Systems.
Bought with Chelsea Page • Allie Beth Allman & Assoc.
"My job is to find and attract mastery-based agents to the office, protect the culture, and make sure everyone is happy! "
ryantherealtorcornist@gmail.com
608 E Hickory St # 128, Denton, TX, 76205, United States







