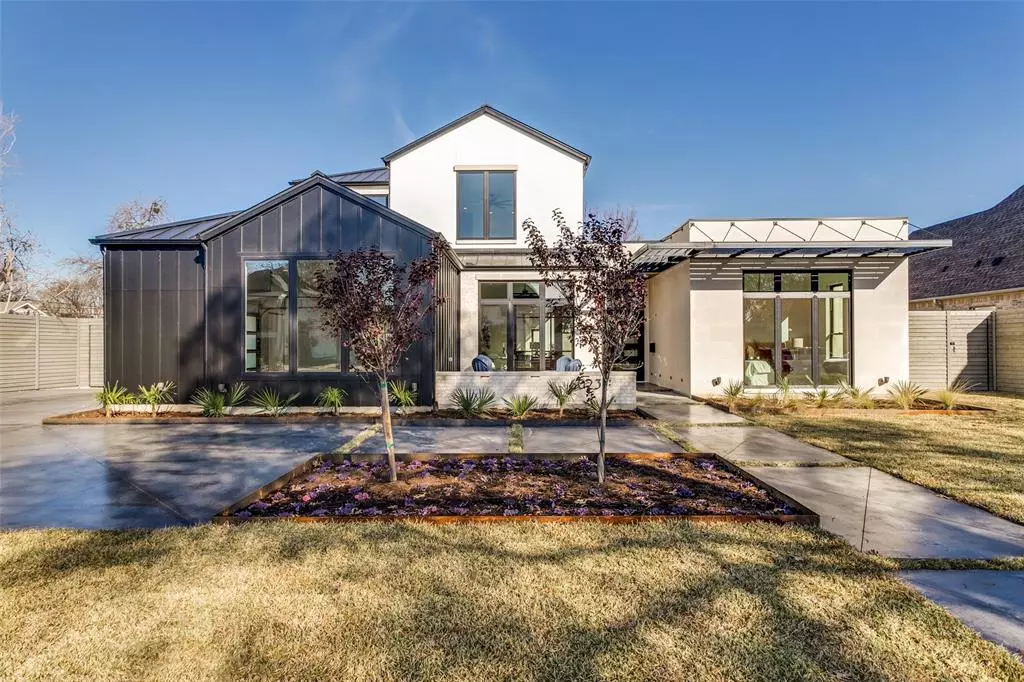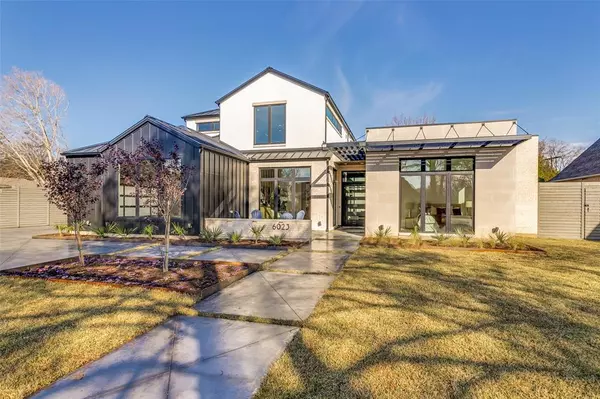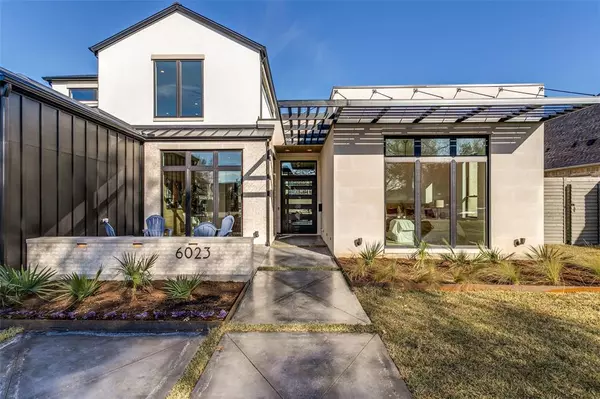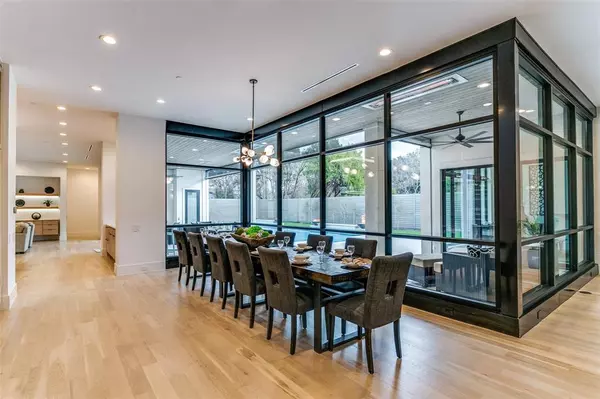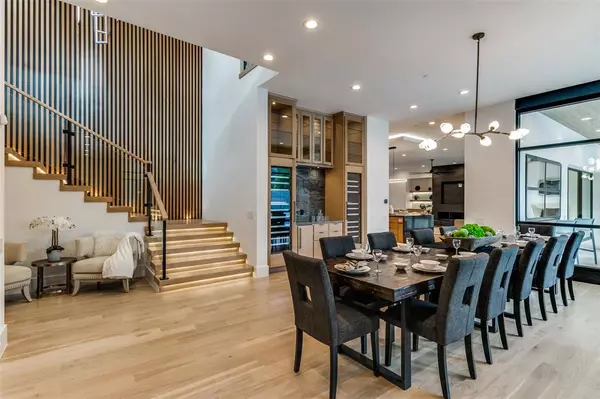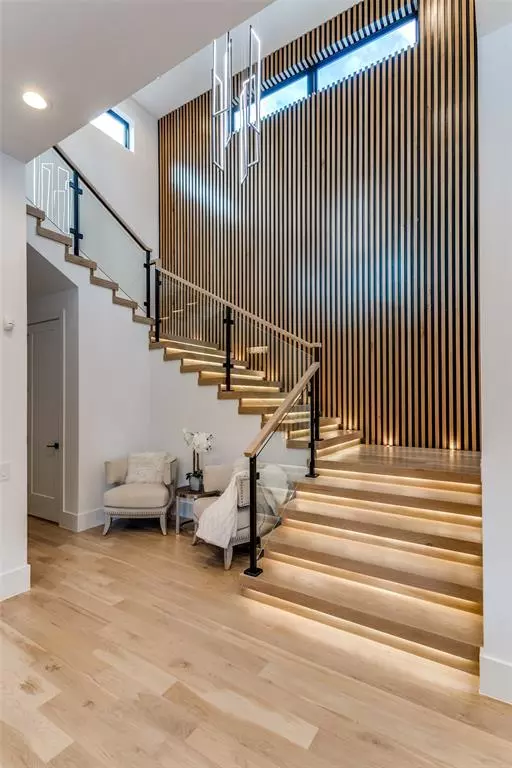$4,995,000
For more information regarding the value of a property, please contact us for a free consultation.
5 Beds
7 Baths
7,687 SqFt
SOLD DATE : 03/01/2024
Key Details
Property Type Single Family Home
Sub Type Single Family Residence
Listing Status Sold
Purchase Type For Sale
Square Footage 7,687 sqft
Price per Sqft $649
Subdivision Royal Crest Add Rep
MLS Listing ID 20496755
Sold Date 03/01/24
Style Contemporary/Modern
Bedrooms 5
Full Baths 5
Half Baths 2
HOA Y/N None
Year Built 2023
Annual Tax Amount $17,027
Lot Size 0.426 Acres
Acres 0.426
Lot Dimensions 63x185
Property Description
Stunning new Preston Hollow contemporary from acclaimed Keen Homes offers 5 bedrooms, 5.2 bath, media room, gym, home office, and an enormous, fully screened-in porch with fireplace and built-in heaters— all the spaces you need to live and entertain in the greatest luxury. Downstairs primary with its own laundry center. An elevator. No detail has been forgotten! Adorned with every custom touch you can imagine and all the finest materials and brands: Wolf, Sub-Zero, Miele, among them. A Western pocketing glass door system offers perfect views of the gorgeous Blue Lagoon pool and lovely grounds. At 7687 sq. feet, there is abundant room, but rift-cut white oak accents throughout create a warmth and intimacy that is sure to feel like home.
Location
State TX
County Dallas
Community Curbs, Sidewalks
Direction From Dallas North Tollway, East on Royal Lane, Left on Jamestown Road, Right on Azalea Lane. The property will be on the Left.
Rooms
Dining Room 1
Interior
Interior Features Built-in Features, Built-in Wine Cooler, Cable TV Available, Decorative Lighting, Double Vanity, Eat-in Kitchen, Flat Screen Wiring, Granite Counters, High Speed Internet Available, Kitchen Island, Multiple Staircases, Natural Woodwork, Open Floorplan, Pantry, Smart Home System, Sound System Wiring, Vaulted Ceiling(s), Walk-In Closet(s), Wet Bar, In-Law Suite Floorplan
Heating Central, Natural Gas
Cooling Ceiling Fan(s), Central Air, Electric
Flooring Carpet, Ceramic Tile, Hardwood, Stone
Fireplaces Number 2
Fireplaces Type Decorative, Gas, Gas Logs, Gas Starter, Living Room, Outside, Wood Burning
Equipment Home Theater, Irrigation Equipment
Appliance Built-in Gas Range, Commercial Grade Range, Commercial Grade Vent, Dishwasher, Disposal, Gas Cooktop, Gas Oven, Gas Range, Microwave, Plumbed For Gas in Kitchen, Vented Exhaust Fan
Heat Source Central, Natural Gas
Laundry Electric Dryer Hookup, Utility Room, Full Size W/D Area, Washer Hookup
Exterior
Exterior Feature Covered Patio/Porch, Lighting, Private Yard
Garage Spaces 3.0
Fence Back Yard, Fenced, Gate, Wood
Pool Gunite, Heated, In Ground, Outdoor Pool, Pool/Spa Combo, Water Feature
Community Features Curbs, Sidewalks
Utilities Available All Weather Road, Cable Available, City Sewer, City Water, Concrete, Electricity Available, Electricity Connected, Natural Gas Available, Sewer Available, Sidewalk
Roof Type Composition,Shingle
Total Parking Spaces 3
Garage Yes
Private Pool 1
Building
Lot Description Few Trees, Interior Lot, Landscaped, Subdivision
Story Two
Foundation Slab
Level or Stories Two
Schools
Elementary Schools Pershing
Middle Schools Benjamin Franklin
High Schools Hillcrest
School District Dallas Isd
Others
Ownership Of Record
Acceptable Financing Cash, Conventional, FHA, VA Loan
Listing Terms Cash, Conventional, FHA, VA Loan
Financing Conventional
Special Listing Condition Survey Available
Read Less Info
Want to know what your home might be worth? Contact us for a FREE valuation!

Our team is ready to help you sell your home for the highest possible price ASAP

©2025 North Texas Real Estate Information Systems.
Bought with Lezley Nugent • Briggs Freeman Sotheby's Int'l
"My job is to find and attract mastery-based agents to the office, protect the culture, and make sure everyone is happy! "
ryantherealtorcornist@gmail.com
608 E Hickory St # 128, Denton, TX, 76205, United States


