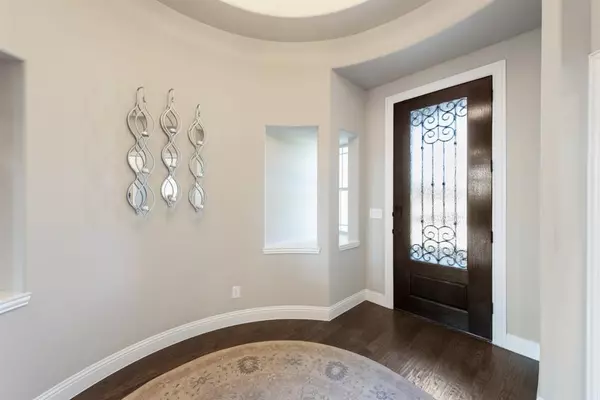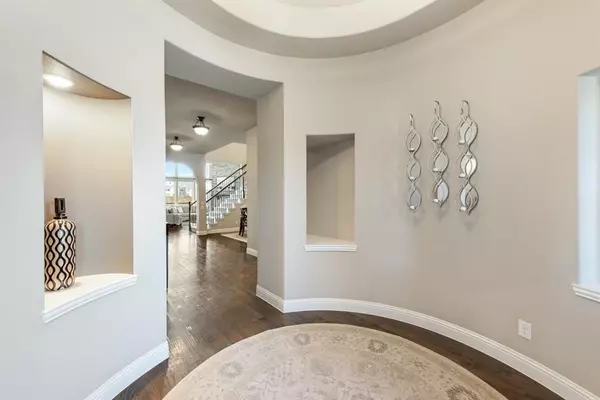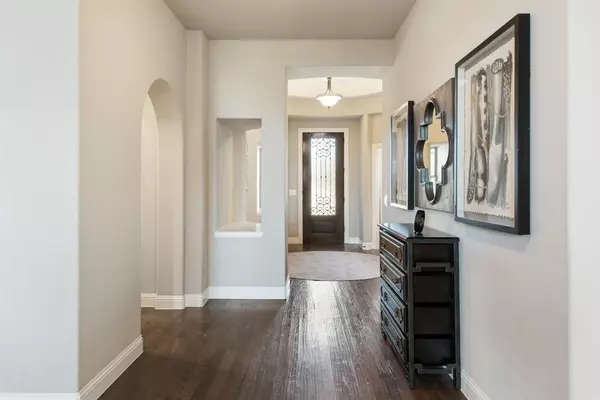$725,000
For more information regarding the value of a property, please contact us for a free consultation.
5 Beds
5 Baths
4,070 SqFt
SOLD DATE : 02/29/2024
Key Details
Property Type Single Family Home
Sub Type Single Family Residence
Listing Status Sold
Purchase Type For Sale
Square Footage 4,070 sqft
Price per Sqft $178
Subdivision Triple Diamond Ranch
MLS Listing ID 20495893
Sold Date 02/29/24
Style Traditional
Bedrooms 5
Full Baths 4
Half Baths 1
HOA Fees $37/ann
HOA Y/N Mandatory
Year Built 2021
Lot Size 0.275 Acres
Acres 0.2755
Property Description
FORMER BLOOMFIELD MODEL FOR SALE! Professionally designed, open-concept model home with 3 bdrms downstairs & 2 secondary suites upstairs! Formal Dining, Large Study, Powder Room, upstairs Game room & Media Room made for entertaining, and a great Covered Patio! Peace & privacy thanks to large corner homesite. Luxury Finishes throughout whole home including Hardwood Flooring, Designer Painted Cabinets, Custom Paint Walls, matching Custom Window Dressings & Window Cushions, Wrought Iron Staircase & Walkway above dining, and a Gourmet Kitchen with a SS Appliance Package. Grand Family Room with soaring ceilings & Stacked Stone Fireplace. Glass French Doors in the Study, Mud Cabinet, elegant Rotunda foyer, and premium landscaping that's been lovingly maintained. Posh Primary Suite offers backyard views, drop in tub, shower with seat, and two separate vanities. Don't miss out on this dream home - contact Bloomfield today!
Location
State TX
County Tarrant
Direction The community of Triple Diamond is located in Mansfield. From I20: Take US-287 S to the exit for Turner;Warnell;Callender Rd. Turn Right on Turner;Callender Rd then Left onto Gertie Barrett. Turn Right on Jackie Ln to enter Triple Diamond Ranch.
Rooms
Dining Room 2
Interior
Interior Features Built-in Features, Cable TV Available, Decorative Lighting, Double Vanity, Eat-in Kitchen, Granite Counters, High Speed Internet Available, Kitchen Island, Open Floorplan, Pantry, Smart Home System, Vaulted Ceiling(s), Walk-In Closet(s)
Heating Central, Fireplace(s), Natural Gas, Zoned
Cooling Ceiling Fan(s), Central Air, Gas, Zoned
Flooring Carpet, Tile, Wood
Fireplaces Number 1
Fireplaces Type Family Room, Gas Starter, Stone, Wood Burning
Appliance Built-in Gas Range, Dishwasher, Disposal, Electric Oven, Gas Water Heater, Ice Maker, Microwave, Refrigerator, Vented Exhaust Fan
Heat Source Central, Fireplace(s), Natural Gas, Zoned
Laundry Electric Dryer Hookup, Utility Room, Washer Hookup
Exterior
Exterior Feature Covered Patio/Porch, Lighting, Private Yard
Garage Spaces 3.0
Fence Back Yard, Fenced, Wood
Utilities Available City Sewer, City Water, Concrete, Curbs
Roof Type Composition
Total Parking Spaces 3
Garage Yes
Building
Lot Description Corner Lot, Cul-De-Sac, Few Trees, Landscaped, Sprinkler System, Subdivision
Story Two
Foundation Slab
Level or Stories Two
Structure Type Brick,Rock/Stone
Schools
Elementary Schools Mary Jo Sheppard
Middle Schools Linda Jobe
High Schools Mansfield Frontier
School District Mansfield Isd
Others
Ownership NetREIT Model Homes, Inc.
Acceptable Financing Cash, Conventional, FHA, VA Loan
Listing Terms Cash, Conventional, FHA, VA Loan
Financing Conventional
Read Less Info
Want to know what your home might be worth? Contact us for a FREE valuation!

Our team is ready to help you sell your home for the highest possible price ASAP

©2025 North Texas Real Estate Information Systems.
Bought with Non-Mls Member • NON MLS
"My job is to find and attract mastery-based agents to the office, protect the culture, and make sure everyone is happy! "
ryantherealtorcornist@gmail.com
608 E Hickory St # 128, Denton, TX, 76205, United States







