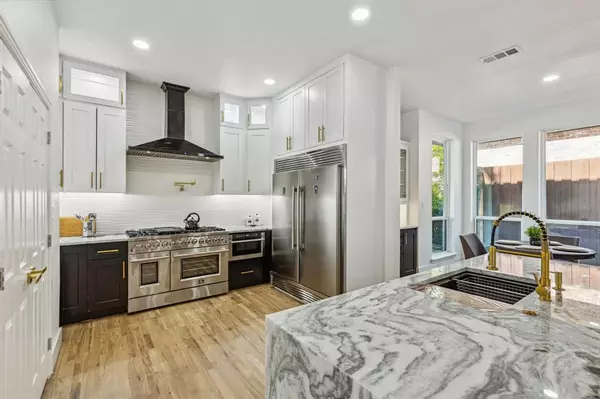$1,350,000
For more information regarding the value of a property, please contact us for a free consultation.
4 Beds
4 Baths
3,873 SqFt
SOLD DATE : 02/29/2024
Key Details
Property Type Single Family Home
Sub Type Single Family Residence
Listing Status Sold
Purchase Type For Sale
Square Footage 3,873 sqft
Price per Sqft $348
Subdivision Bent Tree North 4
MLS Listing ID 20525118
Sold Date 02/29/24
Bedrooms 4
Full Baths 3
Half Baths 1
HOA Fees $37/ann
HOA Y/N Voluntary
Year Built 1989
Annual Tax Amount $15,102
Lot Size 9,147 Sqft
Acres 0.21
Property Description
Upon entering, an abundance of natural light fills the interior through expansive windows accentuating the clean lines and open floor plan concept. The spacious living area flows effortlessly into the state-of-the-art kitchen, featuring top-of-the-line stainless steel appliances and marble countertops that glisten under the ambient lighting. The stylish breakfast bar invites conversations and casual dining
For those who cherish the seamless transition from indoors to outdoors, the living area extends gracefully to a private backyard sanctuary. The meticulously landscaped outdoor space is a haven for relaxation and entertainment complete with a pristine pool & spa, outdoor kitchen, and a serving window that leads to the wet bar
Retreat to the primary bedroom suite, a true luxury oasis. With a large electric fireplace, expansive layout, a walk-in closet that rivals a boutique, and an ensuite bathroom reminiscent of a high-end spa, this space offers the utmost in comfort and privacy
Location
State TX
County Collin
Direction Frankford south on Coral Ridge, Left on Holly Tree, home on the left. (Does NOT backup to Frankford)
Rooms
Dining Room 2
Interior
Interior Features Built-in Features, Built-in Wine Cooler, Central Vacuum, Chandelier, Decorative Lighting, Double Vanity, Kitchen Island, Open Floorplan, Pantry, Walk-In Closet(s), Wet Bar
Heating Central, Natural Gas
Cooling Central Air, Electric
Flooring Carpet, Ceramic Tile, Tile, Wood
Fireplaces Number 2
Fireplaces Type Electric, Gas Logs, Gas Starter, Library, Living Room, Master Bedroom
Appliance Built-in Gas Range, Built-in Refrigerator, Commercial Grade Range, Commercial Grade Vent, Dishwasher, Disposal, Electric Oven, Gas Range, Gas Water Heater, Ice Maker, Indoor Grill, Microwave, Double Oven, Plumbed For Gas in Kitchen, Refrigerator, Vented Exhaust Fan, Other
Heat Source Central, Natural Gas
Exterior
Exterior Feature Attached Grill, Built-in Barbecue, Courtyard, Covered Deck, Covered Patio/Porch, Rain Gutters, Lighting, Outdoor Grill, Outdoor Kitchen, Outdoor Living Center
Garage Spaces 3.0
Fence Wood
Pool Heated, In Ground, Outdoor Pool, Pool/Spa Combo
Utilities Available Alley, City Sewer, City Water, Curbs, Individual Gas Meter, Individual Water Meter, Sidewalk, Underground Utilities
Roof Type Composition
Total Parking Spaces 3
Garage Yes
Private Pool 1
Building
Story Two
Level or Stories Two
Structure Type Brick
Schools
Elementary Schools Mitchell
Middle Schools Frankford
High Schools Shepton
School District Plano Isd
Others
Ownership PS Properties Rehab, Inc
Acceptable Financing Cash, Conventional, VA Loan
Listing Terms Cash, Conventional, VA Loan
Financing Conventional
Special Listing Condition Owner/ Agent, Res. Service Contract, Survey Available
Read Less Info
Want to know what your home might be worth? Contact us for a FREE valuation!

Our team is ready to help you sell your home for the highest possible price ASAP

©2024 North Texas Real Estate Information Systems.
Bought with Elizabeth Gassos • Keller Williams Realty DPR

"My job is to find and attract mastery-based agents to the office, protect the culture, and make sure everyone is happy! "
ryantherealtorcornist@gmail.com
608 E Hickory St # 128, Denton, TX, 76205, United States







