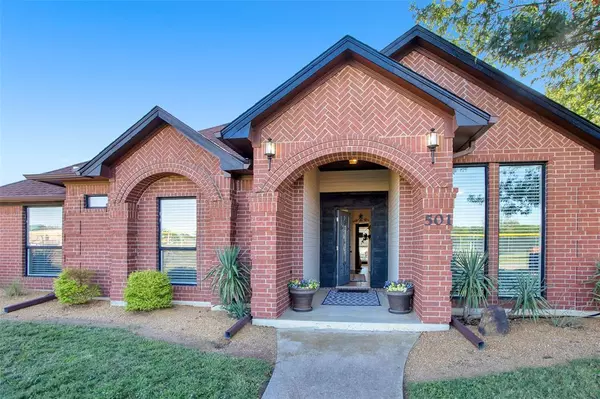$699,000
For more information regarding the value of a property, please contact us for a free consultation.
4 Beds
3 Baths
2,370 SqFt
SOLD DATE : 02/28/2024
Key Details
Property Type Single Family Home
Sub Type Single Family Residence
Listing Status Sold
Purchase Type For Sale
Square Footage 2,370 sqft
Price per Sqft $294
Subdivision Case Joel T
MLS Listing ID 20523837
Sold Date 02/28/24
Style Traditional
Bedrooms 4
Full Baths 3
HOA Y/N None
Year Built 1991
Annual Tax Amount $9,326
Lot Size 2.980 Acres
Acres 2.98
Property Description
Amazing opportunity on the most perfect Ranchette in the highly desirable Tioga ISD. This property was thoughtfully designed and very well maintained. Beautiful custom 4-3 brick home situated on an open and spacious 2.98 acres. The large kitchen has hickory cabinets, ample counterspace and opens to a breakfast nook and family room with double sided fireplace. There are formal dining and living areas, split bedrooms and the private master bedroom with oversized bath has a view of the courtyard. The backyard oasis has large courtyard area, pool and spa with easy care landscaping. This property is perfect for entertaining! Horse Barn is 38x40, (3) 12x12 Stalls, 12x24 enclosed tack, storage, workshop area, insulated, double sliding doors and a 38x24 overhang to add additional stalls, foaling stall or for equipment. Property has sand riding pad, pipe-cable-no-climb, cross fenced pastures, loafing shed, mature shade and nut trees, storm cellar, fire pit and sandy loam soil! A must see!
Location
State TX
County Grayson
Direction From Hwy 377 in Tioga, take Sherman St, left on Van Zandt, house will be on the right.
Rooms
Dining Room 2
Interior
Interior Features Cathedral Ceiling(s), Decorative Lighting, Double Vanity, Eat-in Kitchen, High Speed Internet Available, Natural Woodwork, Open Floorplan, Sound System Wiring, Vaulted Ceiling(s), Walk-In Closet(s)
Heating Central, Electric, Fireplace(s)
Cooling Ceiling Fan(s), Central Air, Electric
Flooring Ceramic Tile, Laminate
Fireplaces Number 2
Fireplaces Type Family Room, Glass Doors, Great Room, Kitchen, Living Room, See Through Fireplace, Wood Burning
Appliance Dishwasher, Disposal, Electric Cooktop, Electric Oven, Microwave
Heat Source Central, Electric, Fireplace(s)
Exterior
Exterior Feature Courtyard, Covered Patio/Porch, Fire Pit, Rain Gutters, Stable/Barn, Storm Cellar
Garage Spaces 2.0
Fence Back Yard, Cross Fenced, Fenced, Front Yard, Gate, Metal, Perimeter, Pipe
Pool Gunite, In Ground, Pool Sweep, Pool/Spa Combo
Utilities Available Asphalt, City Sewer, City Water
Roof Type Shingle
Total Parking Spaces 2
Garage Yes
Private Pool 1
Building
Lot Description Acreage, Cleared, Corner Lot, Few Trees, Landscaped, Level, Lrg. Backyard Grass, Pasture
Story One
Foundation Slab
Level or Stories One
Structure Type Brick,Wood
Schools
Elementary Schools Tioga
Middle Schools Tioga
High Schools Tioga
School District Tioga Isd
Others
Ownership Hunnicutt
Acceptable Financing Cash, Conventional, FHA, VA Loan
Listing Terms Cash, Conventional, FHA, VA Loan
Financing VA
Read Less Info
Want to know what your home might be worth? Contact us for a FREE valuation!

Our team is ready to help you sell your home for the highest possible price ASAP

©2024 North Texas Real Estate Information Systems.
Bought with Julie Wells • Keller Williams Realty

"My job is to find and attract mastery-based agents to the office, protect the culture, and make sure everyone is happy! "
ryantherealtorcornist@gmail.com
608 E Hickory St # 128, Denton, TX, 76205, United States







