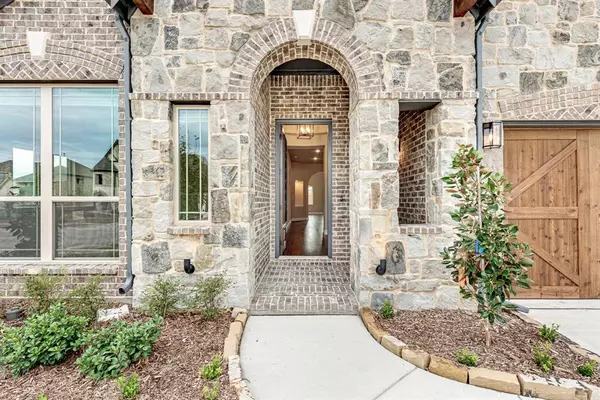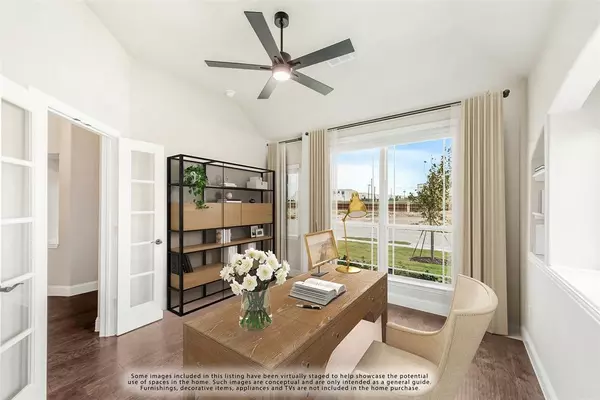$619,900
For more information regarding the value of a property, please contact us for a free consultation.
4 Beds
4 Baths
3,736 SqFt
SOLD DATE : 02/27/2024
Key Details
Property Type Single Family Home
Sub Type Single Family Residence
Listing Status Sold
Purchase Type For Sale
Square Footage 3,736 sqft
Price per Sqft $165
Subdivision Fox Hollow
MLS Listing ID 20471328
Sold Date 02/27/24
Style Traditional
Bedrooms 4
Full Baths 3
Half Baths 1
HOA Fees $20/ann
HOA Y/N Mandatory
Year Built 2023
Lot Size 10,362 Sqft
Acres 0.2379
Lot Dimensions 86x120
Property Description
Quick Close! This captivating contemporary Bloomfield home provides an exquisite living experience w multiple entertaining spaces, 4 large bdrms with 3 downstairs, and a premium corner homesite. Take advantage of the flowing layout, soaring ceilings and spacious rooms that are flooded with natural light. Soothing ambience created by a stone-to-ceiling fireplace and hardwood floors is both warm & inviting. Outside is just as comforting thanks to effortless curb appeal from new landscaping, an architectural stone & brick façade, 2 garages (3 total spaces) with wooden doors, uplights, and a 8' stained wood & rain glass entry door. The best part of the home has to be the Deluxe Kitchen equipped with a gas range, upgraded granite & quartz, and custom cabinets w lighting... or is it the luxurious Primary Suite w soaking tub, glass shower, separate vanities, and massive closet? Guest Suite, Media Room, Study, Formal Dining, Game Room, Mudroom, Covered Patio - available to tour every day!
Location
State TX
County Kaufman
Direction From I-20, exit to 1641. Travel north on 1641 to Monitor Blvd. Turn left on Monitor Blvd. and left on Altuda Drive.
Rooms
Dining Room 2
Interior
Interior Features Built-in Features, Cable TV Available, Decorative Lighting, Double Vanity, Eat-in Kitchen, Granite Counters, High Speed Internet Available, Kitchen Island, Open Floorplan, Pantry, Smart Home System, Vaulted Ceiling(s), Walk-In Closet(s)
Heating Central, Fireplace(s), Natural Gas, Zoned
Cooling Ceiling Fan(s), Central Air, Electric, Zoned
Flooring Carpet, Tile, Wood
Fireplaces Number 1
Fireplaces Type Family Room, Gas Starter, Stone, Wood Burning
Appliance Dishwasher, Disposal, Electric Oven, Gas Cooktop, Gas Water Heater, Microwave, Vented Exhaust Fan
Heat Source Central, Fireplace(s), Natural Gas, Zoned
Laundry Electric Dryer Hookup, Utility Room, Washer Hookup
Exterior
Exterior Feature Covered Patio/Porch, Rain Gutters, Lighting, Private Yard
Garage Spaces 3.0
Fence Back Yard, Fenced, Wood
Utilities Available City Sewer, City Water, Concrete, Curbs
Roof Type Composition
Total Parking Spaces 3
Garage Yes
Building
Lot Description Corner Lot, Few Trees, Landscaped, Lrg. Backyard Grass, Sprinkler System, Subdivision
Story Two
Foundation Slab
Level or Stories Two
Structure Type Brick,Rock/Stone
Schools
Elementary Schools Henderson
Middle Schools Warren
High Schools Forney
School District Forney Isd
Others
Ownership Bloomfield Homes
Acceptable Financing Cash, Conventional, FHA, VA Loan
Listing Terms Cash, Conventional, FHA, VA Loan
Financing Conventional
Read Less Info
Want to know what your home might be worth? Contact us for a FREE valuation!

Our team is ready to help you sell your home for the highest possible price ASAP

©2024 North Texas Real Estate Information Systems.
Bought with Non-Mls Member • NON MLS

"My job is to find and attract mastery-based agents to the office, protect the culture, and make sure everyone is happy! "
ryantherealtorcornist@gmail.com
608 E Hickory St # 128, Denton, TX, 76205, United States







