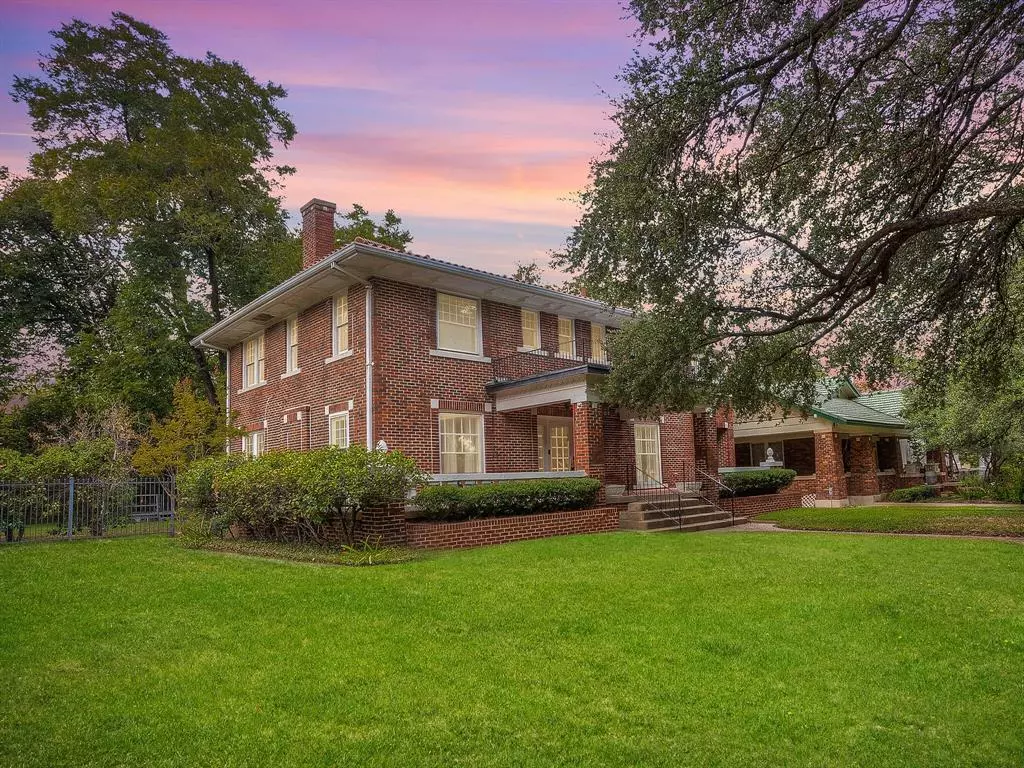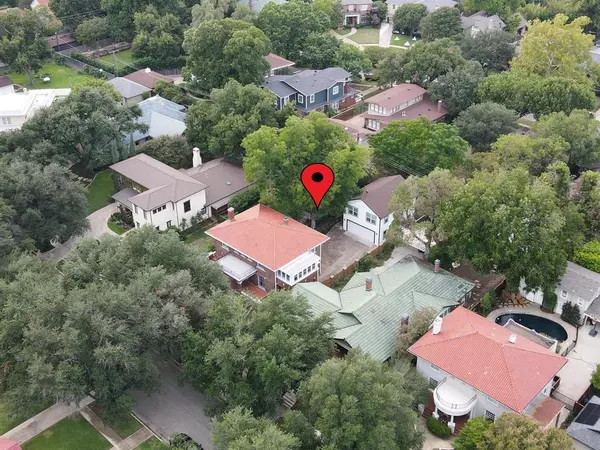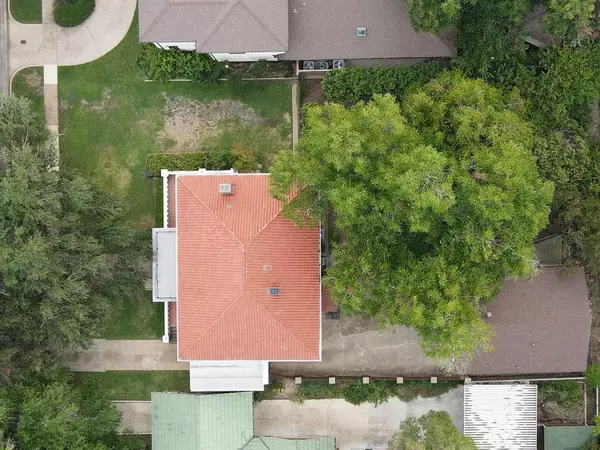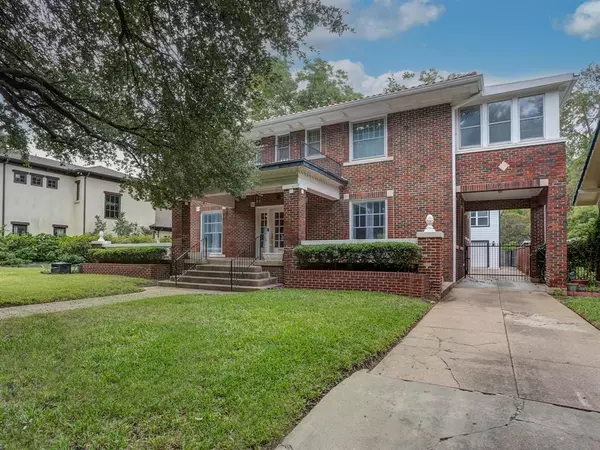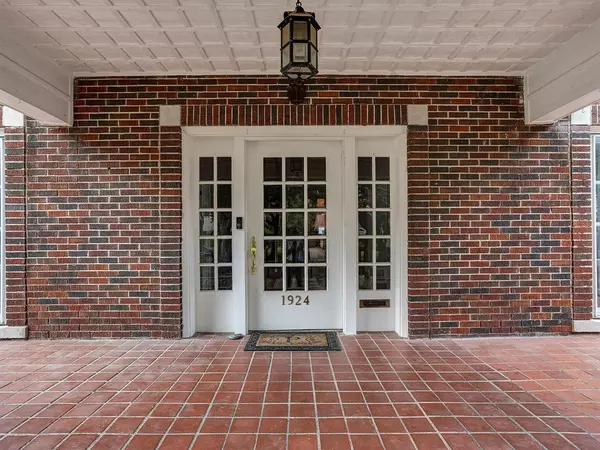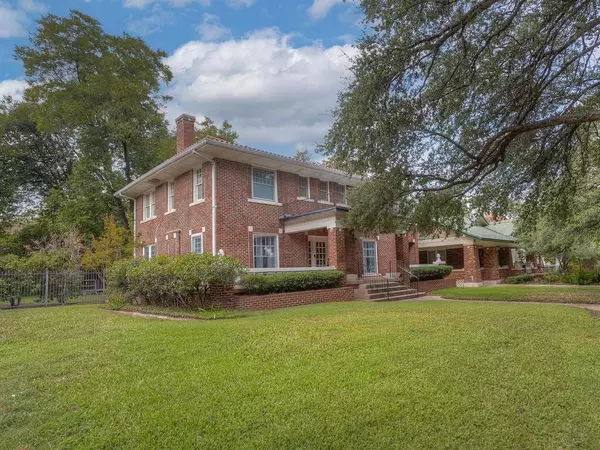$1,295,000
For more information regarding the value of a property, please contact us for a free consultation.
3 Beds
3 Baths
2,784 SqFt
SOLD DATE : 02/23/2024
Key Details
Property Type Single Family Home
Sub Type Single Family Residence
Listing Status Sold
Purchase Type For Sale
Square Footage 2,784 sqft
Price per Sqft $465
Subdivision Cheltenham
MLS Listing ID 20447772
Sold Date 02/23/24
Style Traditional
Bedrooms 3
Full Baths 2
Half Baths 1
HOA Y/N None
Year Built 1923
Lot Size 0.286 Acres
Acres 0.286
Lot Dimensions 149 x 85 x 149 x 84
Property Description
Classic Berkeley architecture with two-bedroom guest quarters located on one of the highly desirable cul-de-sac streets in the heart of Berkeley. It sits on a tree-shaded lot and a half. The house features hardwood floors throughout, stained-glass windows, formal living and dining rooms, separate breakfast room, original windows with storm windows, large backyard with outdoor deck, wrap around sitting porch, a hobby room over the driveway, a large basement with laundry and storage and a port-a-cache with wrought iron gate. There are three bedrooms and two full baths upstairs.
The living areas, dining area, a half bath, breakfast room and kitchen are downstairs. The large two car garage is detached and has a two-bedroom garage apartment above it. Construction is brick and the roof is made up of Ludowici Spanish clay tiles. There are many features and built-ins that convey the history, character and charm of this wonderful 1923 property. Buyer to verify schools, taxes and sqft.
Location
State TX
County Tarrant
Direction Forest Park to Pembroke. East on Pembroke to Berkeley Place. Right on Berkeley Place to 1924 on the right.
Rooms
Dining Room 2
Interior
Interior Features Built-in Features, Cable TV Available, Decorative Lighting, High Speed Internet Available, Natural Woodwork, Walk-In Closet(s)
Heating Central, Natural Gas
Cooling Attic Fan, Ceiling Fan(s), Central Air, Electric, Wall/Window Unit(s), Zoned
Flooring Carpet, Hardwood, Tile
Fireplaces Number 2
Fireplaces Type Brick, Den, Gas, Gas Logs, Master Bedroom
Appliance Dishwasher, Disposal, Electric Range, Trash Compactor
Heat Source Central, Natural Gas
Laundry Gas Dryer Hookup, Laundry Chute, Full Size W/D Area, Washer Hookup
Exterior
Exterior Feature Covered Patio/Porch, Rain Gutters, Lighting
Garage Spaces 2.0
Carport Spaces 1
Fence Cross Fenced, Fenced, Gate, Wood, Wrought Iron
Utilities Available Asphalt, Cable Available, City Sewer, City Water, Curbs, Electricity Available, Electricity Connected, Individual Gas Meter, Individual Water Meter, Natural Gas Available, Overhead Utilities
Roof Type Tile
Total Parking Spaces 3
Garage Yes
Building
Lot Description Interior Lot, Landscaped, Lrg. Backyard Grass, Many Trees, Sprinkler System, Subdivision
Story Two
Foundation Pillar/Post/Pier
Level or Stories Two
Structure Type Brick
Schools
Elementary Schools Clayton Li
Middle Schools Mclean
High Schools Paschal
School District Fort Worth Isd
Others
Restrictions Deed
Ownership Douglas Hayward
Acceptable Financing Cash, Conventional
Listing Terms Cash, Conventional
Financing Conventional
Special Listing Condition Aerial Photo, Deed Restrictions, Survey Available
Read Less Info
Want to know what your home might be worth? Contact us for a FREE valuation!

Our team is ready to help you sell your home for the highest possible price ASAP

©2024 North Texas Real Estate Information Systems.
Bought with Carley Moore • League Real Estate

"My job is to find and attract mastery-based agents to the office, protect the culture, and make sure everyone is happy! "
ryantherealtorcornist@gmail.com
608 E Hickory St # 128, Denton, TX, 76205, United States


