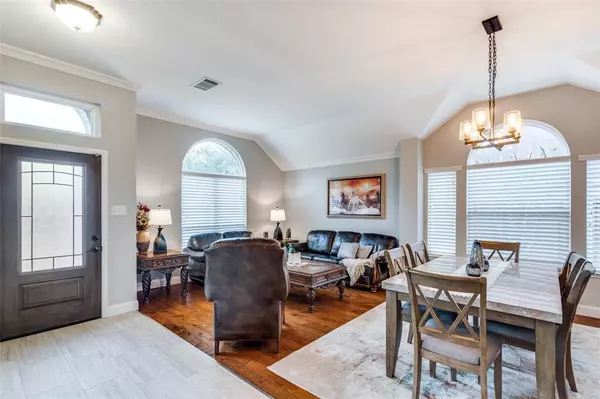$529,900
For more information regarding the value of a property, please contact us for a free consultation.
3 Beds
2 Baths
2,140 SqFt
SOLD DATE : 02/14/2024
Key Details
Property Type Single Family Home
Sub Type Single Family Residence
Listing Status Sold
Purchase Type For Sale
Square Footage 2,140 sqft
Price per Sqft $247
Subdivision Bethany Ridge Estates Ii
MLS Listing ID 20503034
Sold Date 02/14/24
Style Traditional
Bedrooms 3
Full Baths 2
HOA Y/N None
Year Built 1998
Annual Tax Amount $7,511
Lot Size 8,712 Sqft
Acres 0.2
Property Description
Agents - show for backup! Prepare to be impressed by the thoughtful updates and attention to detail at 811 Ashley Ln in coveted Bethany Ridge Estates. From the cosmetic updates, to the systems improvements, to the landscaping and outdoor entertaining space, this home checks all the boxes. With 2,140 sq ft, you get three bedrooms plus an office, two living spaces, a formal dining room, a large kitchen with island and expansive breakfast bar, and 2 full bathrooms. The attached 2-car garage is rear-facing. Outside you'll enjoy a covered patio, gorgeous pool, extra uncovered patio space for lounging, and a grassy side yard. Items to note inside - upgraded moldings, wood floors, newer stainless steel appliances, fresh neutral paint, new windows, remodeled bathrooms, modern lighting. Outside - new sod in front, landscaping, well-maintained pool, covered patio with fan and new patio roof. Close to Bethany Ridge Park and Joe Farmer Rec Center. Short drive to 75. This home is a must see!
Location
State TX
County Collin
Direction From Bethany Dr, turn south on Melinda Dr. Turn right on Meredith Dr and right on Ashley Ln. Home is on the corner.
Rooms
Dining Room 1
Interior
Interior Features Decorative Lighting, Granite Counters, High Speed Internet Available, Kitchen Island, Pantry, Walk-In Closet(s)
Heating Central, Natural Gas
Cooling Central Air, Electric
Flooring Tile, Wood
Fireplaces Number 1
Fireplaces Type Gas Logs, Gas Starter
Appliance Dishwasher, Disposal, Gas Range, Microwave
Heat Source Central, Natural Gas
Laundry Utility Room, Full Size W/D Area
Exterior
Exterior Feature Covered Patio/Porch, Rain Gutters, Outdoor Living Center
Garage Spaces 2.0
Fence Wood
Pool Gunite, In Ground
Utilities Available Alley, Cable Available, City Sewer, City Water, Electricity Connected, Individual Gas Meter, Individual Water Meter
Roof Type Composition
Total Parking Spaces 2
Garage Yes
Private Pool 1
Building
Lot Description Corner Lot, Cul-De-Sac
Story One
Foundation Slab
Level or Stories One
Structure Type Brick
Schools
Elementary Schools Bolin
Middle Schools Ford
High Schools Allen
School District Allen Isd
Others
Ownership Keith & Thu Van Highley
Acceptable Financing Cash, Conventional, FHA, VA Loan
Listing Terms Cash, Conventional, FHA, VA Loan
Financing VA
Read Less Info
Want to know what your home might be worth? Contact us for a FREE valuation!

Our team is ready to help you sell your home for the highest possible price ASAP

©2024 North Texas Real Estate Information Systems.
Bought with Denton Aguam • Keller Williams Legacy

"My job is to find and attract mastery-based agents to the office, protect the culture, and make sure everyone is happy! "
ryantherealtorcornist@gmail.com
608 E Hickory St # 128, Denton, TX, 76205, United States







