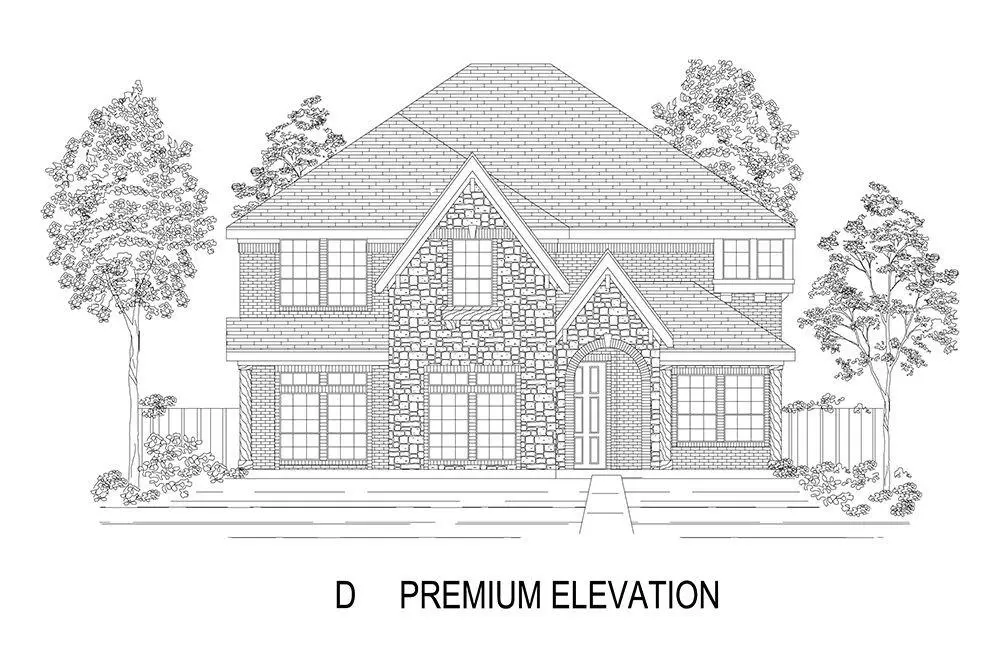$881,908
For more information regarding the value of a property, please contact us for a free consultation.
5 Beds
4 Baths
3,148 SqFt
SOLD DATE : 02/12/2024
Key Details
Property Type Single Family Home
Sub Type Single Family Residence
Listing Status Sold
Purchase Type For Sale
Square Footage 3,148 sqft
Price per Sqft $280
Subdivision Mercer Crossing West
MLS Listing ID 20498873
Sold Date 02/12/24
Style Traditional
Bedrooms 5
Full Baths 4
HOA Fees $118/ann
HOA Y/N Mandatory
Year Built 2023
Lot Size 5,227 Sqft
Acres 0.12
Property Description
MLS# 20498873 - Built by First Texas Homes - Ready Now! ~ Buyer Incentive! - Up To $15K Closing Cost Assistance for Qualified Buyers on select inventory! See Sales Counselor for Details! Welcome to your dream home in the heart of the highly sought-after Mercer Crossing community. This stunning new construction First Texas Home sits on a North-facing corner property, offering picturesque views and abundant natural light. Step inside and be greeted by bright, open living spaces that are perfect for entertaining and creating lasting memories. The grandeur is enhanced by a captivating, curved staircase, adding a touch of elegance to the home's design. Need a quiet space to work or study? Look no further than the stylish study, complete with elegant French doors. Don't miss this incredible opportunity to own a home that combines modern luxury with the charm of a highly desirable community!
Location
State TX
County Dallas
Community Club House, Community Pool, Fitness Center, Greenbelt, Jogging Path/Bike Path, Lake, Park, Playground, Sidewalks
Direction West on I-635. Exit Luna Road. Go north on Luna Road. Turn Right on Mercer Parkway East. Community is on your left. Currently No Sales Center!
Rooms
Dining Room 1
Interior
Interior Features Decorative Lighting, Double Vanity, Eat-in Kitchen, Kitchen Island, Open Floorplan, Pantry, Walk-In Closet(s)
Heating Electric, Fireplace(s), Natural Gas
Cooling Central Air
Flooring Carpet, Ceramic Tile, Luxury Vinyl Plank
Fireplaces Number 1
Fireplaces Type Electric, Living Room
Appliance Dishwasher, Disposal, Gas Cooktop, Gas Oven, Vented Exhaust Fan
Heat Source Electric, Fireplace(s), Natural Gas
Laundry Electric Dryer Hookup, Utility Room
Exterior
Exterior Feature Covered Patio/Porch, Rain Gutters, Private Yard
Garage Spaces 2.0
Carport Spaces 2
Fence Back Yard, Fenced, Wood
Community Features Club House, Community Pool, Fitness Center, Greenbelt, Jogging Path/Bike Path, Lake, Park, Playground, Sidewalks
Utilities Available City Sewer, City Water, Curbs
Roof Type Composition
Total Parking Spaces 2
Garage Yes
Building
Lot Description Corner Lot, Landscaped, Subdivision
Story Two
Foundation Slab
Level or Stories Two
Structure Type Brick,Cedar,Rock/Stone
Schools
Elementary Schools Landry
Middle Schools Bush
High Schools Ranchview
School District Carrollton-Farmers Branch Isd
Others
Ownership First Texas Homes
Acceptable Financing Cash, Conventional, FHA, VA Loan
Listing Terms Cash, Conventional, FHA, VA Loan
Financing Cash
Read Less Info
Want to know what your home might be worth? Contact us for a FREE valuation!

Our team is ready to help you sell your home for the highest possible price ASAP

©2024 North Texas Real Estate Information Systems.
Bought with Ana Ramos • Fathom Realty

"My job is to find and attract mastery-based agents to the office, protect the culture, and make sure everyone is happy! "
ryantherealtorcornist@gmail.com
608 E Hickory St # 128, Denton, TX, 76205, United States




