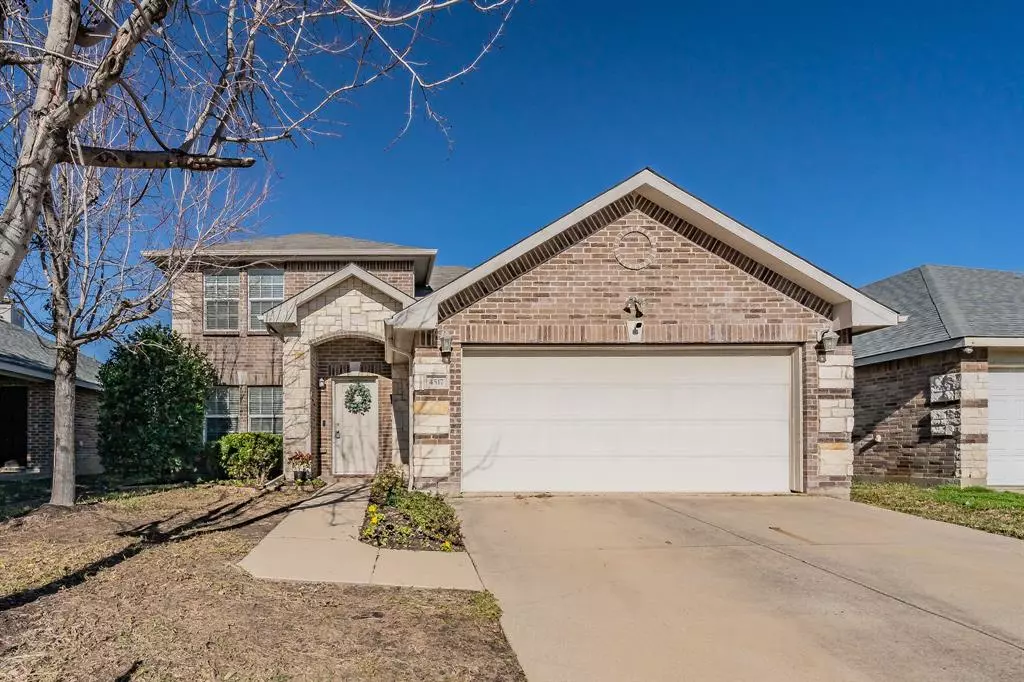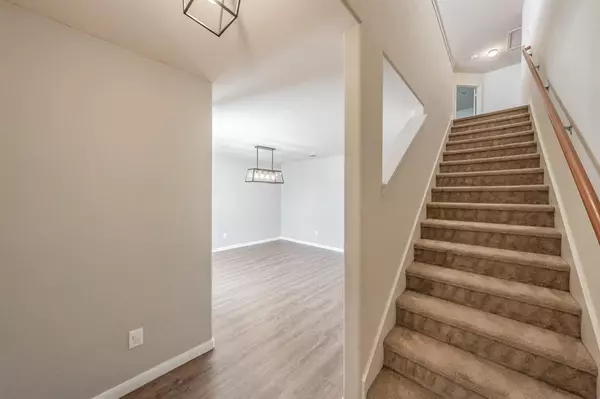$370,000
For more information regarding the value of a property, please contact us for a free consultation.
4 Beds
3 Baths
2,558 SqFt
SOLD DATE : 02/01/2024
Key Details
Property Type Single Family Home
Sub Type Single Family Residence
Listing Status Sold
Purchase Type For Sale
Square Footage 2,558 sqft
Price per Sqft $144
Subdivision Timberland Ft Worth
MLS Listing ID 20481248
Sold Date 02/01/24
Bedrooms 4
Full Baths 2
Half Baths 1
HOA Fees $26/qua
HOA Y/N Mandatory
Year Built 2009
Annual Tax Amount $8,208
Lot Size 5,227 Sqft
Acres 0.12
Property Description
Welcome to your dream home! This stunning two-story residence boasts 4 bedrooms and 2.5 baths, offering ample space for comfortable living. The formal dining area provides an elegant setting for entertaining guests, while the spacious eat-in kitchen, has stainless steel appliances and lots of cabinet space. The spacious master bedroom, located on the main floor, boasts a garden tub, separate shower, and a roomy walk-in closet. Upstairs, discover a generous living area perfect for family activities, accompanied by 3 large secondary bedrooms, each featuring double-door closets. Outside, the large fenced backyard provides a private oasis for relaxation and play. This home combines modern comfort with peace of mind. Ideally located just 10 minutes from Southlake and Alliance and a quick, 5-minute drive from downtown Roanoke, you'll enjoy the perfect blend of suburban tranquility and urban convenience. All of this within a great school district, making it the ideal place to call home.
Location
State TX
County Tarrant
Direction Turn Right on Keller Haslet, Then left on Cedar Hollow, Right on Willow Rock. Home is on the right or GPS
Rooms
Dining Room 1
Interior
Interior Features Double Vanity, Eat-in Kitchen, High Speed Internet Available, Pantry, Walk-In Closet(s)
Heating Central
Cooling Central Air
Flooring Carpet, Luxury Vinyl Plank, Tile
Fireplaces Number 1
Fireplaces Type Brick, Wood Burning
Equipment Irrigation Equipment
Appliance Dishwasher, Disposal, Electric Range, Microwave
Heat Source Central
Laundry Utility Room
Exterior
Garage Spaces 2.0
Fence Wood
Utilities Available City Sewer, City Water
Roof Type Composition
Total Parking Spaces 2
Garage Yes
Building
Lot Description Few Trees, Landscaped, Subdivision
Story Two
Foundation Slab
Level or Stories Two
Structure Type Brick,Rock/Stone,Siding
Schools
Elementary Schools Ridgeview
Middle Schools Trinity Springs
High Schools Timber Creek
School District Keller Isd
Others
Ownership Taylor Turner, Sarah Turner
Acceptable Financing Cash, Conventional, FHA, VA Loan
Listing Terms Cash, Conventional, FHA, VA Loan
Financing FHA
Special Listing Condition Survey Available
Read Less Info
Want to know what your home might be worth? Contact us for a FREE valuation!

Our team is ready to help you sell your home for the highest possible price ASAP

©2024 North Texas Real Estate Information Systems.
Bought with Susan Rickert • Century 21 Mike Bowman, Inc.

"My job is to find and attract mastery-based agents to the office, protect the culture, and make sure everyone is happy! "
ryantherealtorcornist@gmail.com
608 E Hickory St # 128, Denton, TX, 76205, United States







