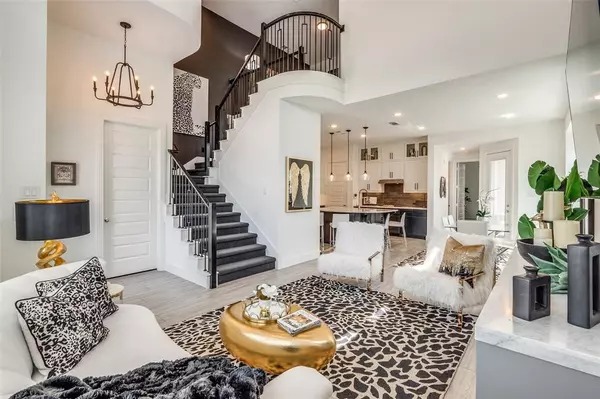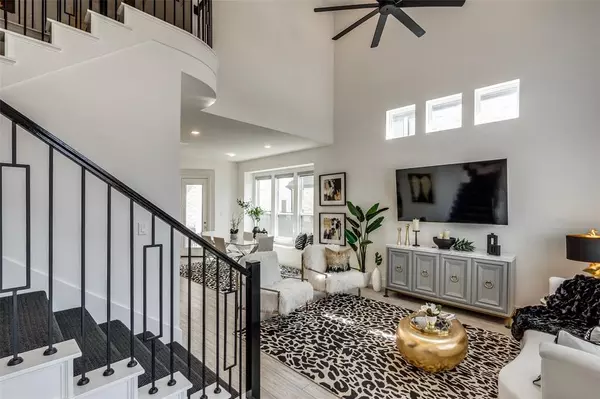$420,000
For more information regarding the value of a property, please contact us for a free consultation.
3 Beds
3 Baths
1,806 SqFt
SOLD DATE : 02/08/2024
Key Details
Property Type Townhouse
Sub Type Townhouse
Listing Status Sold
Purchase Type For Sale
Square Footage 1,806 sqft
Price per Sqft $232
Subdivision Walsh Ranch Quail Vly
MLS Listing ID 20410638
Sold Date 02/08/24
Style Traditional
Bedrooms 3
Full Baths 2
Half Baths 1
HOA Fees $360/mo
HOA Y/N Mandatory
Year Built 2022
Annual Tax Amount $6,472
Lot Size 3,310 Sqft
Acres 0.076
Property Description
Step into the pinnacle of refined living within the highly sought-after Walsh Ranch neighborhood, centrally positioned in the picturesque enclave of Aledo, Texas. This extraordinary townhome effortlessly transcends the ordinary, beckoning you into a realm of unparalleled elegance and sophistication.
The downstairs owner's suite is a haven of both convenience and privacy, placing indulgence at your very fingertips. Upstairs there are two meticulously appointed bedrooms and a second living area.
Elevate your lifestyle with the opulent amenities that Walsh Ranch bestows upon its privileged residents, rivaling the finest resorts. Enjoy exclusive access to a pristine pool, a state-of-the-art athletic center, immaculate tennis courts, tranquil parks, serene lakes, and even a private sandy beach. The robust community calendar brings new adventures and opportunities to cultivate lasting connections with neighbors.
Schedule your private tour today!
Location
State TX
County Parker
Community Club House, Community Dock, Community Pool, Curbs, Fishing, Fitness Center, Greenbelt, Jogging Path/Bike Path, Lake, Park, Playground, Pool, Sidewalks, Tennis Court(S)
Direction Walsh Avenue to Longspur - turn right on Longspur, turn right next block at Greymoore Circle - House on right mid block
Rooms
Dining Room 1
Interior
Interior Features Built-in Features, Cable TV Available, Cathedral Ceiling(s), Decorative Lighting, Double Vanity, Eat-in Kitchen, Granite Counters, High Speed Internet Available, Kitchen Island, Open Floorplan, Pantry, Sound System Wiring, Walk-In Closet(s)
Heating Central
Cooling Ceiling Fan(s), Central Air, Electric
Flooring Carpet, Ceramic Tile
Appliance Dishwasher, Disposal, Electric Oven, Gas Cooktop, Gas Water Heater, Microwave, Tankless Water Heater
Heat Source Central
Laundry Electric Dryer Hookup, Utility Room, Full Size W/D Area
Exterior
Garage Spaces 2.0
Community Features Club House, Community Dock, Community Pool, Curbs, Fishing, Fitness Center, Greenbelt, Jogging Path/Bike Path, Lake, Park, Playground, Pool, Sidewalks, Tennis Court(s)
Utilities Available Cable Available, City Sewer, City Water, Community Mailbox, Concrete, Curbs, Electricity Connected, Individual Gas Meter, Individual Water Meter, Sidewalk, Underground Utilities
Roof Type Composition
Total Parking Spaces 2
Garage Yes
Building
Story Two
Foundation Slab
Level or Stories Two
Structure Type Brick
Schools
Elementary Schools Walsh
Middle Schools Mcanally
High Schools Aledo
School District Aledo Isd
Others
Ownership See Tax
Acceptable Financing Cash, Conventional, FHA, VA Loan
Listing Terms Cash, Conventional, FHA, VA Loan
Financing FHA
Read Less Info
Want to know what your home might be worth? Contact us for a FREE valuation!

Our team is ready to help you sell your home for the highest possible price ASAP

©2024 North Texas Real Estate Information Systems.
Bought with Lisa Bransom Wright • RE/MAX Associates 1

"My job is to find and attract mastery-based agents to the office, protect the culture, and make sure everyone is happy! "
ryantherealtorcornist@gmail.com
608 E Hickory St # 128, Denton, TX, 76205, United States







