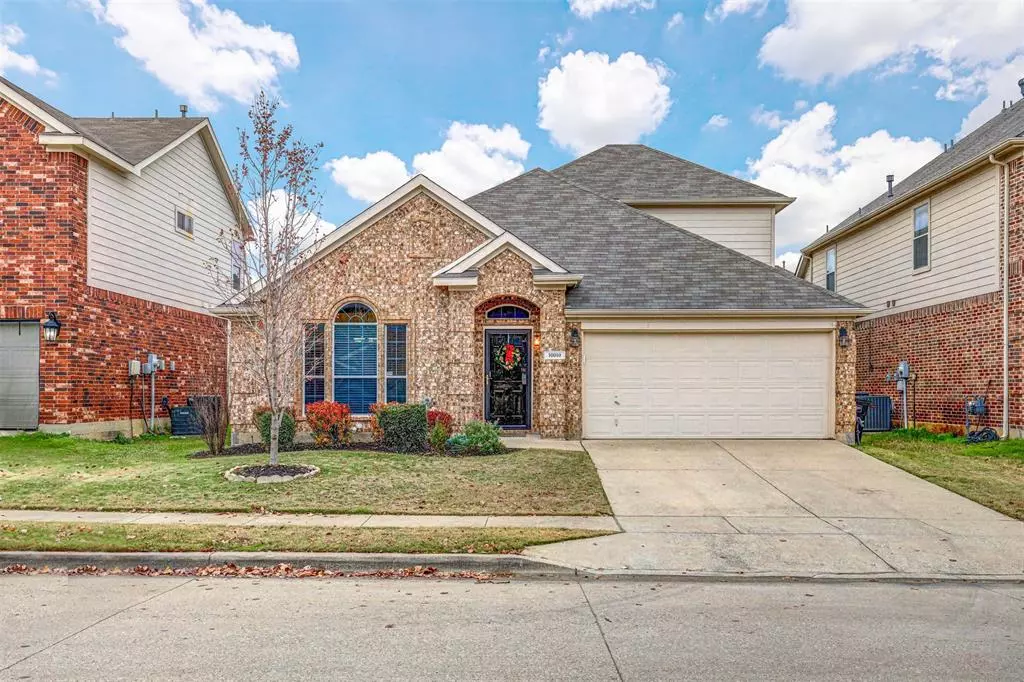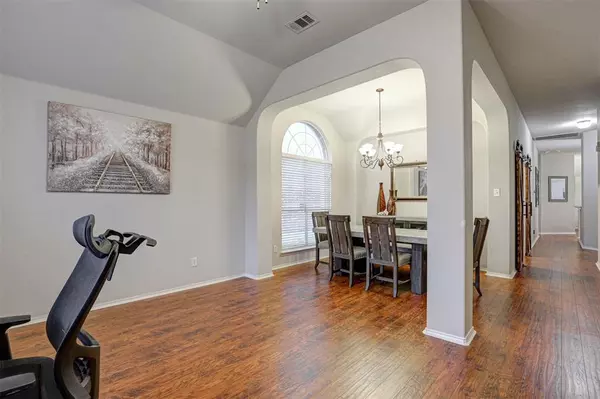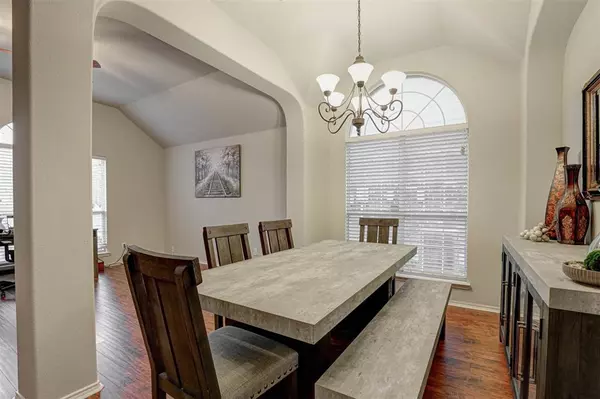$412,000
For more information regarding the value of a property, please contact us for a free consultation.
4 Beds
3 Baths
2,492 SqFt
SOLD DATE : 02/07/2024
Key Details
Property Type Single Family Home
Sub Type Single Family Residence
Listing Status Sold
Purchase Type For Sale
Square Footage 2,492 sqft
Price per Sqft $165
Subdivision Wilshire Valley
MLS Listing ID 20485940
Sold Date 02/07/24
Style Traditional
Bedrooms 4
Full Baths 3
HOA Fees $28/ann
HOA Y/N Mandatory
Year Built 2005
Annual Tax Amount $9,187
Lot Size 5,488 Sqft
Acres 0.126
Property Description
Welcome to 10010 Voss Ave, Fort Worth, TX! This stunning residence boasts 4 bedrooms and 3 full baths, featuring a thoughtfully designed open concept with a modern kitchen equipped with granite counters, a stylish tile backsplash, stainless steel appliances, a gas cooktop, and a convenient pantry. The primary suite on the main floor offers a touch of luxury with dual sinks, a spacious soaking tub, and a separate shower. Additionally, two more bedrooms on the main level provide comfortable living spaces. The fourth bedroom, located upstairs with a private bathroom, offers versatility as a game room or a convenient mother-in-law suite. Enjoy outdoor living in the private backyard, complete with a patio and a charming pergola. This home combines contemporary style with practical functionality, creating the ideal space for both relaxation and entertainment. Located in the highly desired Keller ISD!
Location
State TX
County Tarrant
Direction Head south on US-377 S, Turn right onto Wall Price Keller Rd, Turn right onto Ray White Rd, Turn right onto Hilcroft Rd, Turn left at the 1st cross street onto Voss Ave. Sign in yard.
Rooms
Dining Room 2
Interior
Interior Features Decorative Lighting, Eat-in Kitchen, Granite Counters, High Speed Internet Available, Kitchen Island, Open Floorplan, Walk-In Closet(s)
Heating Fireplace(s), Natural Gas
Cooling Central Air, Electric
Flooring Carpet, Laminate
Fireplaces Number 1
Fireplaces Type Gas Logs
Appliance Dishwasher, Disposal, Electric Oven, Gas Cooktop, Microwave, Plumbed For Gas in Kitchen
Heat Source Fireplace(s), Natural Gas
Laundry Electric Dryer Hookup, Washer Hookup
Exterior
Exterior Feature Covered Patio/Porch, Rain Gutters, Private Yard
Garage Spaces 2.0
Fence Wood
Utilities Available City Sewer, City Water, Concrete, Curbs, Electricity Connected, Sidewalk
Roof Type Composition
Total Parking Spaces 2
Garage Yes
Building
Lot Description Interior Lot, Sprinkler System, Subdivision
Story One and One Half
Foundation Slab
Level or Stories One and One Half
Structure Type Brick
Schools
Elementary Schools Freedom
Middle Schools Hillwood
High Schools Central
School District Keller Isd
Others
Ownership Deonna & Michael Ellis
Acceptable Financing Cash, Conventional, FHA, VA Loan
Listing Terms Cash, Conventional, FHA, VA Loan
Financing Conventional
Read Less Info
Want to know what your home might be worth? Contact us for a FREE valuation!

Our team is ready to help you sell your home for the highest possible price ASAP

©2024 North Texas Real Estate Information Systems.
Bought with Chris Mitchell • Compass RE Texas, LLC

"My job is to find and attract mastery-based agents to the office, protect the culture, and make sure everyone is happy! "
ryantherealtorcornist@gmail.com
608 E Hickory St # 128, Denton, TX, 76205, United States







