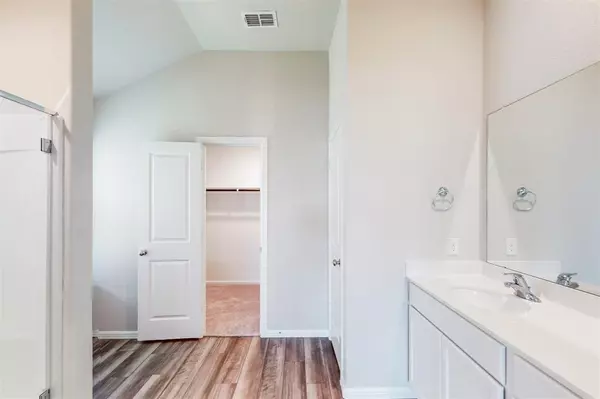$329,990
For more information regarding the value of a property, please contact us for a free consultation.
4 Beds
2 Baths
2,151 SqFt
SOLD DATE : 02/06/2024
Key Details
Property Type Single Family Home
Sub Type Single Family Residence
Listing Status Sold
Purchase Type For Sale
Square Footage 2,151 sqft
Price per Sqft $153
Subdivision Verandah
MLS Listing ID 20397484
Sold Date 02/06/24
Style Traditional
Bedrooms 4
Full Baths 2
HOA Fees $43/ann
HOA Y/N Mandatory
Year Built 2023
Lot Size 6,316 Sqft
Acres 0.145
Lot Dimensions 53x119
Property Description
Built by M-I Homes. This 1-story new construction home in Royse City awaits with an open-concept layout, luxury vinyl plank flooring throughout, and a private study with French doors. Notice the home’s charming brick exterior scheme as you approach the porch. Step inside the foyer, and you will immediately find 2 large bedrooms and a shared full bath nestled off a private hallway. Across the foyer, you'll find a sizable storage room and another large bedroom. Continue past the study, and step into the main heart of the home that is filled with brilliant natural light and 10-ft sloped ceilings. Highlights in the kitchen include white-painted cabinetry, a large center island, granite countertops, and a corner pantry. The luxurious owner's suite is located at the back of the home and features a bay window, making for the perfect sitting space. The en-suite bath delivers dual sinks, a walk-in shower, and a large walk-in closet. Schedule your visit to see this home today!
Location
State TX
County Hunt
Community Club House, Community Pool, Jogging Path/Bike Path, Perimeter Fencing, Playground, Sidewalks
Direction Heading south on I-30W-US-67 S in Royse City, travel onto I-30 Frontage Road. Continue on I-30 Frontage Road and exit right onto FM 2642 North. In 0.3 miles, turn right onto Lakewood Lane. Continue on Lakewood Lane, just past the intersection with Bayberry Drive, and the model will be on your right.
Rooms
Dining Room 1
Interior
Interior Features Cable TV Available, Decorative Lighting, Granite Counters, Kitchen Island, Open Floorplan, Vaulted Ceiling(s), Walk-In Closet(s)
Heating Central
Cooling Central Air
Flooring Carpet, Luxury Vinyl Plank
Appliance Dishwasher, Disposal, Gas Cooktop, Microwave, Tankless Water Heater, Vented Exhaust Fan
Heat Source Central
Laundry Utility Room
Exterior
Exterior Feature Private Yard
Garage Spaces 2.0
Fence Wood
Community Features Club House, Community Pool, Jogging Path/Bike Path, Perimeter Fencing, Playground, Sidewalks
Utilities Available City Sewer, City Water, Community Mailbox, Concrete, Curbs, Individual Gas Meter, Individual Water Meter, MUD Sewer, MUD Water
Roof Type Composition
Total Parking Spaces 2
Garage Yes
Building
Lot Description Few Trees, Interior Lot, Landscaped, Sprinkler System, Subdivision
Story One
Foundation Slab
Level or Stories One
Structure Type Brick
Schools
Elementary Schools Ruth Cherry
Middle Schools Ouida Baley
High Schools Royse City
School District Royse City Isd
Others
Restrictions Deed
Ownership MI Homes
Acceptable Financing Cash, Conventional, FHA, VA Loan
Listing Terms Cash, Conventional, FHA, VA Loan
Financing FHA
Special Listing Condition Deed Restrictions
Read Less Info
Want to know what your home might be worth? Contact us for a FREE valuation!

Our team is ready to help you sell your home for the highest possible price ASAP

©2024 North Texas Real Estate Information Systems.
Bought with Melissa Garvey • Compass RE Texas, LLC.

"My job is to find and attract mastery-based agents to the office, protect the culture, and make sure everyone is happy! "
ryantherealtorcornist@gmail.com
608 E Hickory St # 128, Denton, TX, 76205, United States







