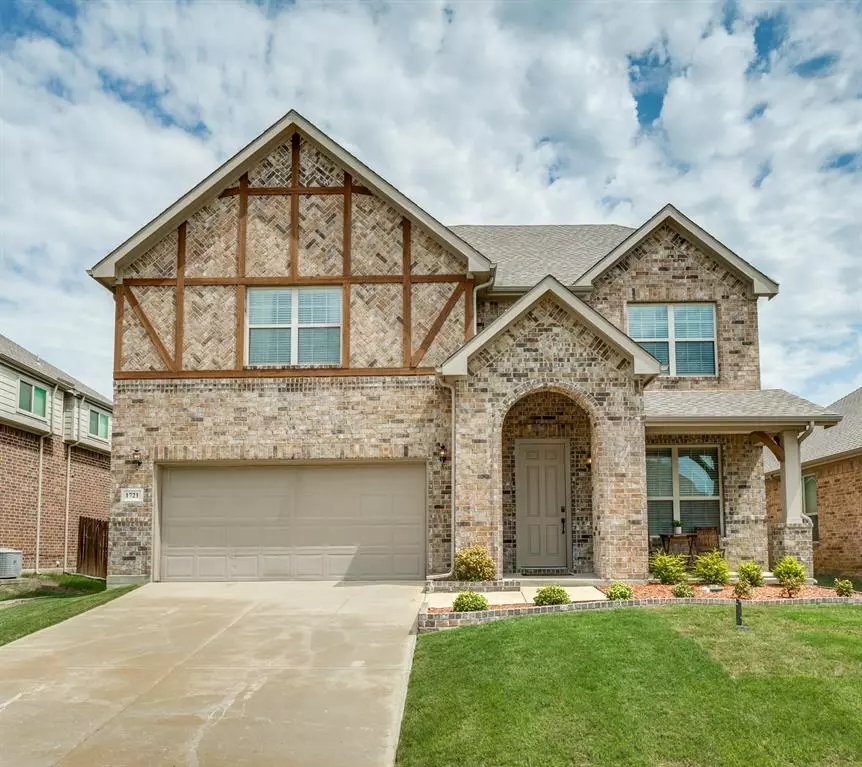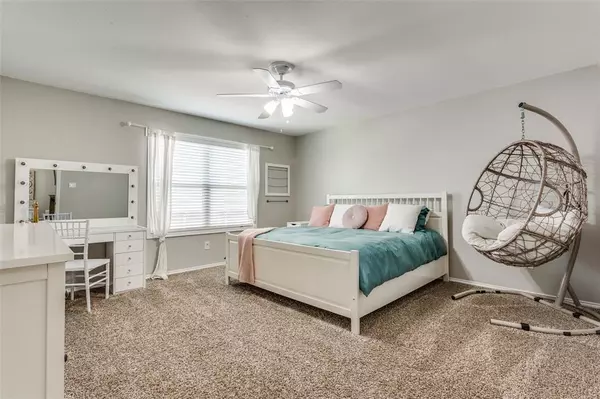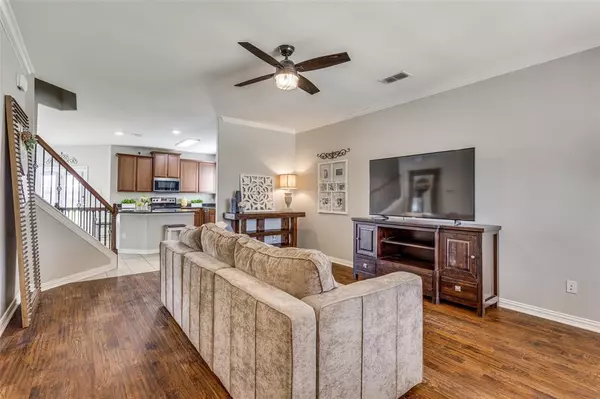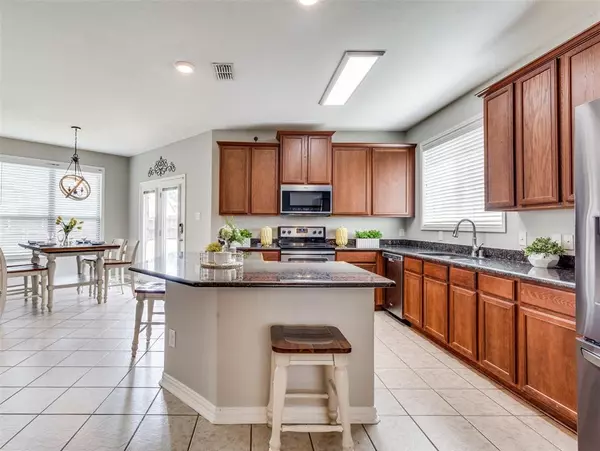$449,900
For more information regarding the value of a property, please contact us for a free consultation.
4 Beds
4 Baths
2,625 SqFt
SOLD DATE : 02/06/2024
Key Details
Property Type Single Family Home
Sub Type Single Family Residence
Listing Status Sold
Purchase Type For Sale
Square Footage 2,625 sqft
Price per Sqft $171
Subdivision Bozman Farm Estates Ph 2
MLS Listing ID 20378673
Sold Date 02/06/24
Style Traditional
Bedrooms 4
Full Baths 3
Half Baths 1
HOA Fees $45/ann
HOA Y/N Mandatory
Year Built 2013
Annual Tax Amount $7,635
Lot Size 6,272 Sqft
Acres 0.144
Property Description
Welcome to Bozman Farms, the highly sought after neighborhood you've been dreaming of. This well maintained property boasts 4 spacious bedrooms, including a guest suite with a private bath on the first floor. The first floor boast hand scraped beautiful hardwood floors. The oversized owner's suite features a relaxing sitting area, perfect for unwinding after a long day. Need a versatile space? The bonus room can serve as either a study or an additional recreational area. Each bedroom offers ample space and walk-in closets, ensuring plenty of storage for all. Kitchen features stainless appliances, oversized island and granite countertops and a touchless faucet. Large custom pantry. The garage has lots of shelving for storage. Upgraded Smart lights throughout the house. HOA includes pools, walking trails, and a catch and release fishing pond.
This home is located in the esteemed Wylie ISD! Minutes from Historic Downtown Wylie.
Location
State TX
County Collin
Community Community Pool, Greenbelt, Jogging Path/Bike Path, Lake, Playground, Pool, Sidewalks
Direction Gps
Rooms
Dining Room 1
Interior
Interior Features Built-in Features, Cable TV Available, Decorative Lighting, Eat-in Kitchen, Granite Counters, High Speed Internet Available, Kitchen Island, Walk-In Closet(s)
Heating Electric
Cooling Central Air, Electric
Flooring Carpet, Ceramic Tile, Wood
Appliance Dishwasher, Disposal, Electric Range, Microwave
Heat Source Electric
Laundry Electric Dryer Hookup, Utility Room, Full Size W/D Area, Washer Hookup
Exterior
Exterior Feature Covered Patio/Porch, Rain Gutters
Garage Spaces 2.0
Fence Wood
Community Features Community Pool, Greenbelt, Jogging Path/Bike Path, Lake, Playground, Pool, Sidewalks
Utilities Available Cable Available, City Sewer, City Water, Concrete, Curbs, Sidewalk, Underground Utilities
Total Parking Spaces 2
Garage Yes
Building
Lot Description Interior Lot, Landscaped, Lrg. Backyard Grass, Sprinkler System, Subdivision
Story Two
Foundation Slab
Level or Stories Two
Structure Type Brick
Schools
Elementary Schools Wally Watkins
High Schools Wylie East
School District Wylie Isd
Others
Ownership Scott and Kimberly Vacante
Acceptable Financing Cash, Conventional, FHA, VA Loan
Listing Terms Cash, Conventional, FHA, VA Loan
Financing Conventional
Read Less Info
Want to know what your home might be worth? Contact us for a FREE valuation!

Our team is ready to help you sell your home for the highest possible price ASAP

©2025 North Texas Real Estate Information Systems.
Bought with Ronald Peter • Keller Williams Dallas Midtown
"My job is to find and attract mastery-based agents to the office, protect the culture, and make sure everyone is happy! "
ryantherealtorcornist@gmail.com
608 E Hickory St # 128, Denton, TX, 76205, United States







