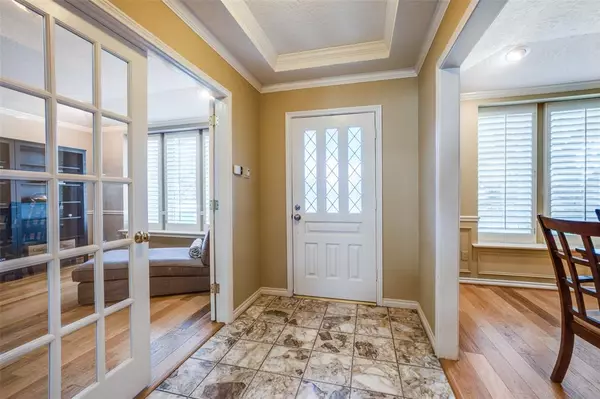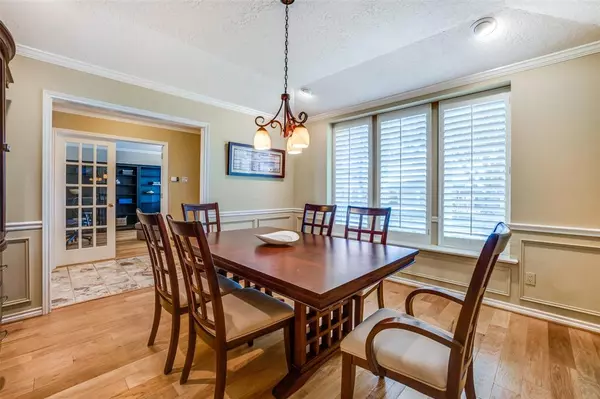$825,000
For more information regarding the value of a property, please contact us for a free consultation.
4 Beds
3 Baths
3,063 SqFt
SOLD DATE : 02/02/2024
Key Details
Property Type Single Family Home
Sub Type Single Family Residence
Listing Status Sold
Purchase Type For Sale
Square Footage 3,063 sqft
Price per Sqft $269
Subdivision Prestonwood 24 Sec 01
MLS Listing ID 20502369
Sold Date 02/02/24
Style Traditional
Bedrooms 4
Full Baths 3
HOA Y/N None
Year Built 1979
Annual Tax Amount $16,238
Lot Size 9,408 Sqft
Acres 0.216
Lot Dimensions 80 x 118
Property Description
Hard to find LOVELY traditional with 4 BEDROOMS, 3 BATHS + STUDY with 2 LIVING AREAS, AMAZING 24 x 21 COVERED PATIO & SPARKLING PRIVATE POOL with ARTIFICIAL GRASS DOG RUN located in the sought after neighborhood-PRESTONWOOD & in the AWARD WINNING RISD. Private OFFICE w-FRENCH DOORS. Inviting formal dining room w-PLANTATION SHUTTERS. WONDERFUL family room w-WETBAR, built-ins, FIREPLACE w-GAS LOGS & THERMAL WINDOWS that open overlooking the AMAZING covered patio & PRIVATE POOL. UPDATED kitchen w-GRANITE counters, BOSCH 5 BURNER GAS COOKTOP, CONVECTION OVEN & WALK-IN PANTRY. PRIVATE GAMEROOM w-electric shades & access to backyard. SPLIT 4TH bedroom & 3rd bath. SPACIOUS PRIMARY bedroom w-UPDATED bathroom, TOTALLY separate vanities & WALK-IN CLOSETS, LARGE walk-in SHOWER & separate tub. SEE LIST OF IMPROVEMENTS ONLINE. Both refrigerators, washer & dryer + equipment for backyard sound system to remain with the property. OVERSIZED garage. NEIGHBORHOOD PID with 24-HOUR POLICE PATROL.
Location
State TX
County Dallas
Direction East on Arapaho from Preston Rd., North on Golden Creek, West on Pineview and curve around.
Rooms
Dining Room 2
Interior
Interior Features Built-in Features, Cable TV Available, Cedar Closet(s), Double Vanity, Eat-in Kitchen, Flat Screen Wiring, Granite Counters, High Speed Internet Available, Pantry, Wainscoting, Walk-In Closet(s), Wet Bar
Heating Central, Fireplace(s), Natural Gas, Zoned
Cooling Ceiling Fan(s), Electric, Zoned
Flooring Ceramic Tile, Wood, Other
Fireplaces Number 1
Fireplaces Type Brick, Family Room, Gas, Gas Logs, Gas Starter, Raised Hearth
Equipment TV Antenna
Appliance Dishwasher, Disposal, Electric Oven, Gas Cooktop, Gas Water Heater, Microwave, Convection Oven, Plumbed For Gas in Kitchen, Refrigerator, Water Filter
Heat Source Central, Fireplace(s), Natural Gas, Zoned
Laundry Electric Dryer Hookup, Gas Dryer Hookup, Utility Room, Full Size W/D Area, Washer Hookup
Exterior
Exterior Feature Covered Patio/Porch, Dog Run, Rain Gutters, Private Yard
Garage Spaces 2.0
Fence Wood
Pool Diving Board, Gunite, In Ground, Outdoor Pool, Pool Sweep, Private
Utilities Available All Weather Road, Alley, Cable Available, City Sewer, City Water, Curbs, Individual Gas Meter, Individual Water Meter, Natural Gas Available, Sidewalk, Underground Utilities
Roof Type Composition
Total Parking Spaces 2
Garage Yes
Private Pool 1
Building
Lot Description Interior Lot, Landscaped, Sprinkler System
Story One
Foundation Slab
Level or Stories One
Structure Type Brick
Schools
Elementary Schools Prestonwood
High Schools Pearce
School District Richardson Isd
Others
Ownership See Tax Rolls
Financing Conventional
Read Less Info
Want to know what your home might be worth? Contact us for a FREE valuation!

Our team is ready to help you sell your home for the highest possible price ASAP

©2024 North Texas Real Estate Information Systems.
Bought with Stephen White • Allie Beth Allman & Assoc.

"My job is to find and attract mastery-based agents to the office, protect the culture, and make sure everyone is happy! "
ryantherealtorcornist@gmail.com
608 E Hickory St # 128, Denton, TX, 76205, United States







