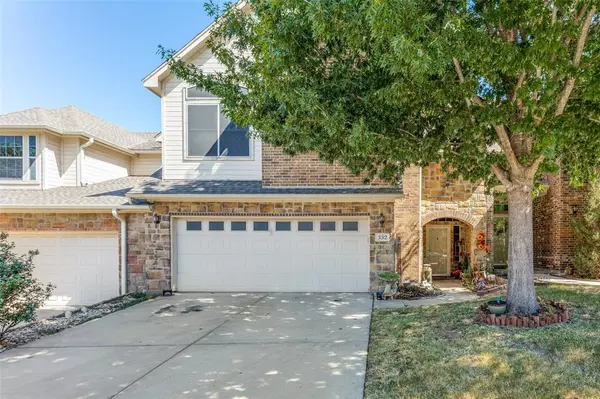$339,000
For more information regarding the value of a property, please contact us for a free consultation.
3 Beds
3 Baths
1,816 SqFt
SOLD DATE : 02/02/2024
Key Details
Property Type Townhouse
Sub Type Townhouse
Listing Status Sold
Purchase Type For Sale
Square Footage 1,816 sqft
Price per Sqft $186
Subdivision Greathouse Estates
MLS Listing ID 20503892
Sold Date 02/02/24
Style Traditional
Bedrooms 3
Full Baths 2
Half Baths 1
HOA Fees $79/mo
HOA Y/N Mandatory
Year Built 2008
Annual Tax Amount $5,370
Lot Size 3,484 Sqft
Acres 0.08
Property Description
Best deal in the neighborhood! -- Luxury Town Home in the highly sought after neighborhood Greathouse Estates. Located within walking distance to fine shopping and dining in the historic square of Downtown Decatur. Upon entry you are immediately greeted with soaring ceilings and an open concept floor plan. The kitchen is ready for cooking with ample counter space, cabinets and a kitchen island. You won’t want to leave the serene primary suite, the perfect space to relax. Additional bedrooms provide nice living or office space. Second living area located upstairs. Out back you will enjoy a covered patio with pergola and outdoor living space. Very safe and quiet neighborhood provides the perfect setting to take a walk down the neighborhood sidewalks to the park with the kids. Enjoy affordable living in town, yet be ideally located less than an hour from big city amenities such as Alliance Town Center, Southlake Town Square, Downtown Ft Worth, DFW Airport.
Location
State TX
County Wise
Community Greenbelt, Jogging Path/Bike Path, Park, Playground, Sidewalks
Direction From Downtown Ft Worth heading N on 35 exit 287 towards Decatur. Exit bus.287 to Downtown Decatur. Turn right on Trinity St., turn left in to Greathouse Estates Village. Left on to Emma Call Ct. the property will be ahead on your right. Compass Sign installed.
Rooms
Dining Room 1
Interior
Interior Features Built-in Features, Cable TV Available, Decorative Lighting, Eat-in Kitchen, Flat Screen Wiring, High Speed Internet Available, Kitchen Island, Loft, Open Floorplan, Pantry, Vaulted Ceiling(s), Walk-In Closet(s)
Heating Central
Cooling Central Air
Flooring Ceramic Tile, Luxury Vinyl Plank, Wood
Equipment Irrigation Equipment
Appliance Dishwasher, Disposal, Electric Cooktop, Electric Oven, Electric Range, Microwave
Heat Source Central
Laundry Full Size W/D Area
Exterior
Exterior Feature Covered Patio/Porch, Rain Gutters, Outdoor Living Center, Playground, Private Yard
Garage Spaces 2.0
Fence Wood
Community Features Greenbelt, Jogging Path/Bike Path, Park, Playground, Sidewalks
Utilities Available All Weather Road, City Sewer, City Water, Co-op Electric, Concrete, Curbs, Sidewalk
Roof Type Composition
Total Parking Spaces 2
Garage Yes
Building
Lot Description Interior Lot, Sprinkler System
Story Two
Foundation Slab
Level or Stories Two
Structure Type Brick,Rock/Stone
Schools
Elementary Schools Rann
Middle Schools Mccarroll
High Schools Decatur
School District Decatur Isd
Others
Ownership see tax
Financing Conventional
Read Less Info
Want to know what your home might be worth? Contact us for a FREE valuation!

Our team is ready to help you sell your home for the highest possible price ASAP

©2024 North Texas Real Estate Information Systems.
Bought with John Lanier • Parker Properties Real Estate

"My job is to find and attract mastery-based agents to the office, protect the culture, and make sure everyone is happy! "
ryantherealtorcornist@gmail.com
608 E Hickory St # 128, Denton, TX, 76205, United States







