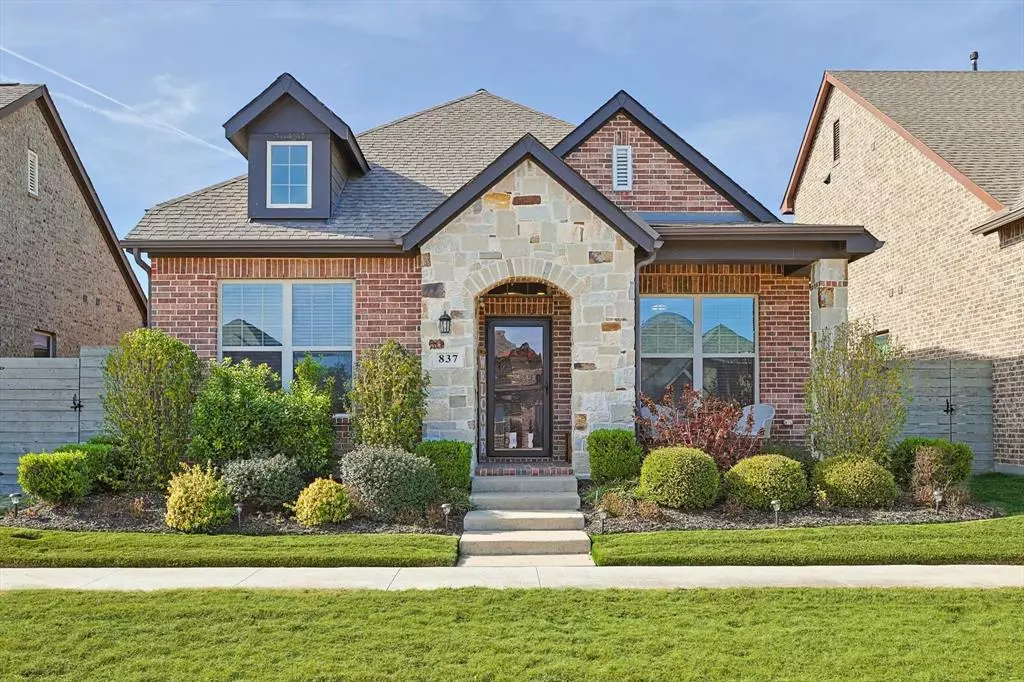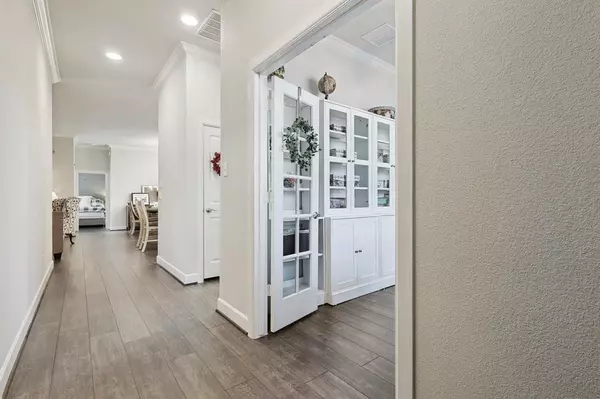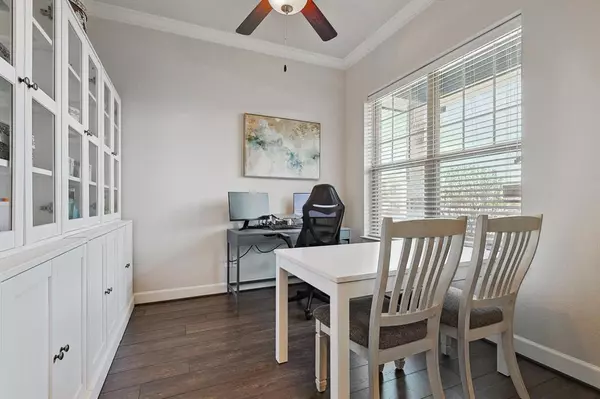$417,000
For more information regarding the value of a property, please contact us for a free consultation.
3 Beds
2 Baths
1,814 SqFt
SOLD DATE : 02/02/2024
Key Details
Property Type Single Family Home
Sub Type Single Family Residence
Listing Status Sold
Purchase Type For Sale
Square Footage 1,814 sqft
Price per Sqft $229
Subdivision Harvest Townside Pha
MLS Listing ID 20490481
Sold Date 02/02/24
Style Traditional
Bedrooms 3
Full Baths 2
HOA Fees $107
HOA Y/N Mandatory
Year Built 2018
Annual Tax Amount $10,374
Lot Size 5,183 Sqft
Acres 0.119
Property Description
Welcome to this stunning 1-story home nestled in the award-winning Harvest community. Experience a front porch lifestyle of convenience, luxury, and community in this exceptional home situated on the HOA maintained park out front. Enjoy a low-maintenance lifestyle with front yard maintenance, cable, and internet included. Step inside to discover upgraded floors, light fixtures, and crown molding, adding a touch of elegance throughout. The kitchen is a true culinary delight, featuring white cabinetry, a huge island, and a gas range. Split bedrooms and a study provide ample space for work and privacy. The primary suite has an en-suite bathroom w- dual sinks, walk in closet, and huge shower w- rain shower head. Step outside to the backyard and discover a spacious covered patio with extended patio! This incredible community offers a host of amenities and a vibrant atmosphere. 3D Tour Available
Location
State TX
County Denton
Community Club House, Community Pool, Fitness Center, Jogging Path/Bike Path, Park, Playground, Pool, Sidewalks
Direction From I35W, exit FM407 and go west. Turn right onto Harvest Way. Right onto 8th Street. Right onto Parkside. Home on right, Sign in yard.
Rooms
Dining Room 1
Interior
Interior Features Cable TV Available, Decorative Lighting, High Speed Internet Available, Kitchen Island, Open Floorplan, Pantry, Walk-In Closet(s)
Heating Central, Natural Gas
Cooling Ceiling Fan(s), Central Air, Electric
Flooring Carpet, Ceramic Tile, Wood
Fireplaces Number 1
Fireplaces Type Decorative, Gas Logs, Gas Starter, Living Room
Appliance Dishwasher, Disposal, Gas Range, Gas Water Heater, Tankless Water Heater
Heat Source Central, Natural Gas
Laundry Utility Room
Exterior
Exterior Feature Covered Patio/Porch, Rain Gutters, Private Yard
Garage Spaces 2.0
Fence Wood
Community Features Club House, Community Pool, Fitness Center, Jogging Path/Bike Path, Park, Playground, Pool, Sidewalks
Utilities Available City Sewer, City Water, Individual Gas Meter, Individual Water Meter, Sidewalk
Roof Type Composition
Total Parking Spaces 2
Garage Yes
Building
Lot Description Landscaped, Park View, Sprinkler System, Subdivision, Zero Lot Line
Story One
Foundation Slab
Level or Stories One
Structure Type Brick,Rock/Stone
Schools
Elementary Schools Argyle West
Middle Schools Argyle
High Schools Argyle
School District Argyle Isd
Others
Ownership See TransactionDesk
Financing Conventional
Special Listing Condition Survey Available
Read Less Info
Want to know what your home might be worth? Contact us for a FREE valuation!

Our team is ready to help you sell your home for the highest possible price ASAP

©2024 North Texas Real Estate Information Systems.
Bought with Lily Moore • Lily Moore Realty

"My job is to find and attract mastery-based agents to the office, protect the culture, and make sure everyone is happy! "
ryantherealtorcornist@gmail.com
608 E Hickory St # 128, Denton, TX, 76205, United States







