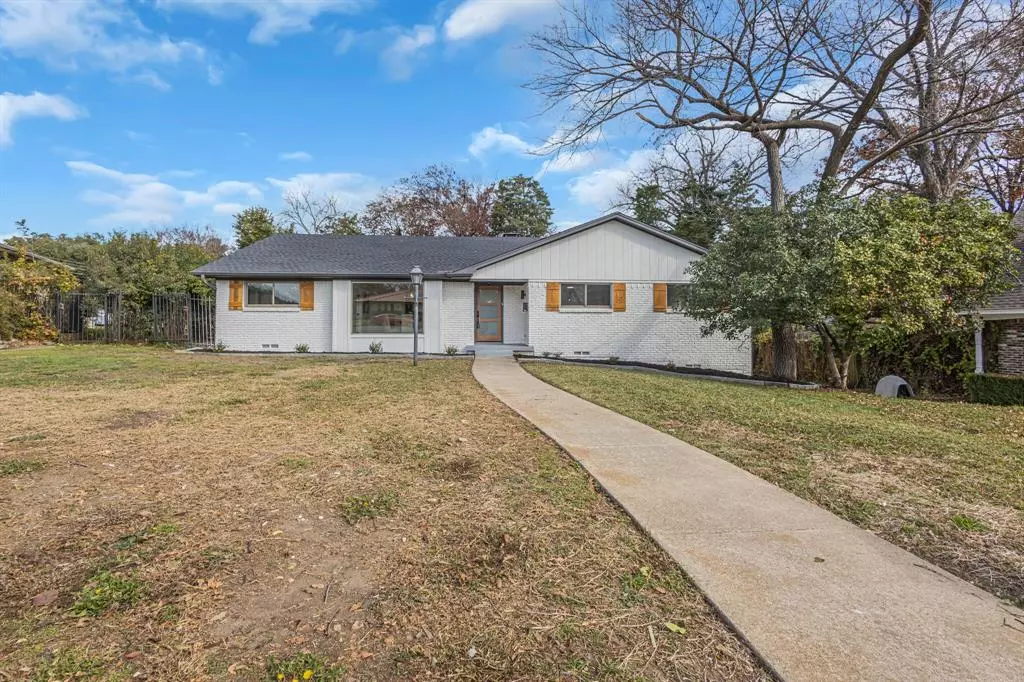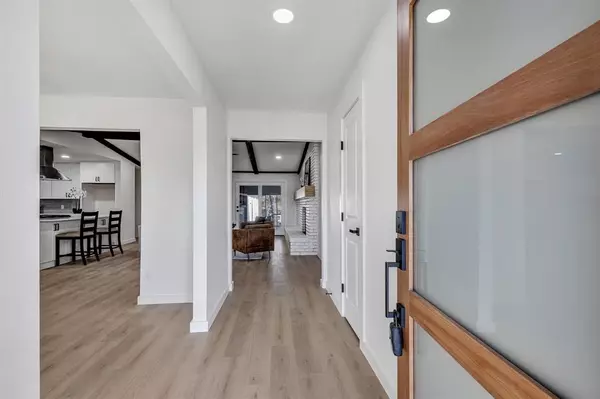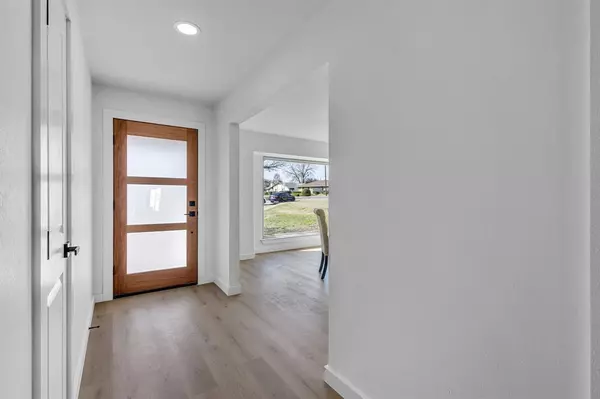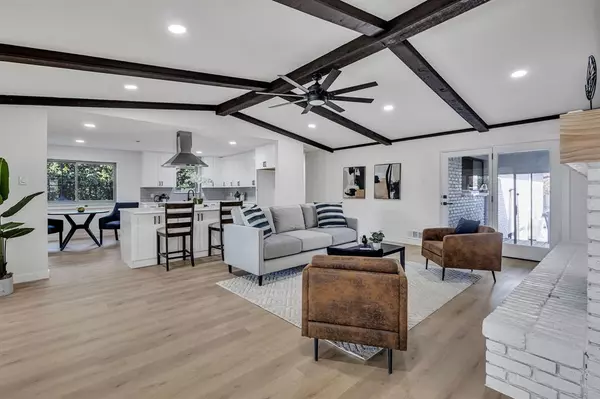$500,000
For more information regarding the value of a property, please contact us for a free consultation.
4 Beds
3 Baths
2,586 SqFt
SOLD DATE : 02/01/2024
Key Details
Property Type Single Family Home
Sub Type Single Family Residence
Listing Status Sold
Purchase Type For Sale
Square Footage 2,586 sqft
Price per Sqft $193
Subdivision Buckner Terrace
MLS Listing ID 20494846
Sold Date 02/01/24
Style Traditional
Bedrooms 4
Full Baths 3
HOA Y/N None
Year Built 1970
Annual Tax Amount $9,031
Lot Size 0.507 Acres
Acres 0.507
Property Description
Discover your dream home in this renovated property by ZHS located in a tranquil neighborhood on a cul-de-sac. Situated minutes from White Rock Lake, Arboretum, Lakewood & Downtown, this home offers perfect blend of serenity & convenience. Step inside to a spacious floorplan that seamlessly connects living and dining areas. This 4-bedroom, 3-bathroom home also features a dedicated study w vaulted ceilings, stunning flooring throughout and exquisite fixtures. Primary bedroom is a sanctuary of comfort w ample closet space and ensuite bath featuring luxurious frameless walk-in shower. Kitchen is a culinary haven, boasting custom cabinets, quartz, SS appliances, and generous island w a breakfast bar. Enclosed room off the living space adds versatility, ideal for a greenhouse or a flexible space that leads to a porch and a sparkling swimming pool. Expansive backyard, complete with shaded areas and a gated privacy fence, creates a perfect oasis for outdoor entertaining or simply unwinding
Location
State TX
County Dallas
Community Curbs, Sidewalks
Direction From I30 turn south on Hunnicut Rd. Turn left on Hunnicut Circle.
Rooms
Dining Room 1
Interior
Interior Features Decorative Lighting, Kitchen Island, Open Floorplan, Walk-In Closet(s)
Heating Central, Natural Gas
Cooling Ceiling Fan(s), Central Air, Electric
Flooring Ceramic Tile, Luxury Vinyl Plank
Fireplaces Number 1
Fireplaces Type Living Room
Appliance Dishwasher, Disposal, Electric Oven, Gas Range, Microwave, Vented Exhaust Fan
Heat Source Central, Natural Gas
Laundry Full Size W/D Area
Exterior
Garage Spaces 2.0
Fence Electric
Pool Gunite
Community Features Curbs, Sidewalks
Utilities Available Alley, City Sewer, City Water, Concrete, Curbs
Roof Type Composition,Shingle
Total Parking Spaces 2
Garage Yes
Private Pool 1
Building
Lot Description Cul-De-Sac, Landscaped, Lrg. Backyard Grass, Many Trees
Story One
Foundation Pillar/Post/Pier
Level or Stories One
Structure Type Brick
Schools
Elementary Schools Rowe
Middle Schools H.W. Lang
High Schools Skyline
School District Dallas Isd
Others
Restrictions Unknown Encumbrance(s)
Ownership See Taxes
Acceptable Financing Cash, Conventional, FHA, VA Loan
Listing Terms Cash, Conventional, FHA, VA Loan
Financing Conventional
Read Less Info
Want to know what your home might be worth? Contact us for a FREE valuation!

Our team is ready to help you sell your home for the highest possible price ASAP

©2024 North Texas Real Estate Information Systems.
Bought with Carrie Himel • Compass RE Texas, LLC

"My job is to find and attract mastery-based agents to the office, protect the culture, and make sure everyone is happy! "
ryantherealtorcornist@gmail.com
608 E Hickory St # 128, Denton, TX, 76205, United States







