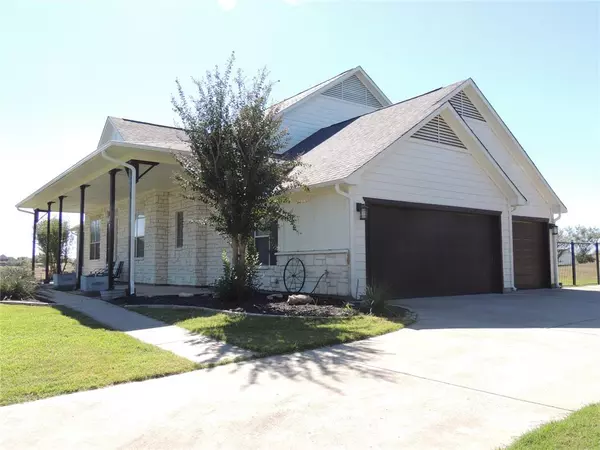$550,000
For more information regarding the value of a property, please contact us for a free consultation.
4 Beds
2 Baths
2,497 SqFt
SOLD DATE : 01/31/2024
Key Details
Property Type Single Family Home
Sub Type Single Family Residence
Listing Status Sold
Purchase Type For Sale
Square Footage 2,497 sqft
Price per Sqft $220
Subdivision Lago Vista At Bonds Ranch Add
MLS Listing ID 20414899
Sold Date 01/31/24
Style Traditional
Bedrooms 4
Full Baths 2
HOA Fees $70/ann
HOA Y/N Mandatory
Year Built 2002
Annual Tax Amount $11,819
Lot Size 1.002 Acres
Acres 1.002
Property Description
This custom 1 story home is in a gated community with impressive amenities like the pool, playground, walking paths and fishing ponds. This landscaped property is 1-acre with trees. Enjoy the outdoors whether sitting on the large front porch or in the fenced backyard with features like the covered patio, fire pit and built in bar with space for a grill. The sprinkler system supplied by a well is a convenient addition. The recent roof replacement in August 2023 adds to the property's value. The interior has functional and comfortable living space with an open floor plan, woodburning stone fireplace, multiple living areas and a well-equipped kitchen with quartz countertops, double ovens and GE 5 burner induction cooktop. The master suite separate from the secondary bedrooms includes an updated shower, garden tub, dual sinks and large walk-in closet with Elfa shelving that provides a luxurious touch.
Location
State TX
County Tarrant
Community Community Pool, Fishing, Gated, Jogging Path/Bike Path, Lake, Playground
Direction From Bonds Ranch enter neighborhood, right on Los Rios, left on San Simeon, home is on the right
Rooms
Dining Room 1
Interior
Interior Features Built-in Features, Cable TV Available, High Speed Internet Available, Kitchen Island, Open Floorplan, Walk-In Closet(s)
Heating Central, Electric, Fireplace(s), Zoned
Cooling Ceiling Fan(s), Central Air, Electric, Zoned
Flooring Ceramic Tile, Laminate
Fireplaces Number 1
Fireplaces Type Family Room, Fire Pit, Stone, Wood Burning
Appliance Dishwasher, Disposal, Electric Cooktop, Electric Water Heater, Microwave, Double Oven
Heat Source Central, Electric, Fireplace(s), Zoned
Laundry Electric Dryer Hookup, Utility Room, Full Size W/D Area, Washer Hookup
Exterior
Exterior Feature Covered Patio/Porch, Fire Pit, Rain Gutters, Lighting, Outdoor Kitchen
Garage Spaces 3.0
Fence Back Yard, Gate, Wrought Iron
Community Features Community Pool, Fishing, Gated, Jogging Path/Bike Path, Lake, Playground
Utilities Available Cable Available, City Sewer, City Water, Electricity Connected, Underground Utilities, Well
Roof Type Composition
Total Parking Spaces 3
Garage Yes
Building
Lot Description Acreage, Few Trees, Interior Lot, Landscaped, Lrg. Backyard Grass, Sprinkler System, Subdivision
Story One
Foundation Slab
Level or Stories One
Structure Type Fiber Cement,Rock/Stone
Schools
Elementary Schools Eaglemount
Middle Schools Wayside
High Schools Boswell
School District Eagle Mt-Saginaw Isd
Others
Restrictions Deed
Ownership Voehl
Acceptable Financing Cash, Conventional, FHA, VA Loan
Listing Terms Cash, Conventional, FHA, VA Loan
Financing Conventional
Read Less Info
Want to know what your home might be worth? Contact us for a FREE valuation!

Our team is ready to help you sell your home for the highest possible price ASAP

©2024 North Texas Real Estate Information Systems.
Bought with Brian Warren • Star State Realty LLC

"My job is to find and attract mastery-based agents to the office, protect the culture, and make sure everyone is happy! "
ryantherealtorcornist@gmail.com
608 E Hickory St # 128, Denton, TX, 76205, United States







