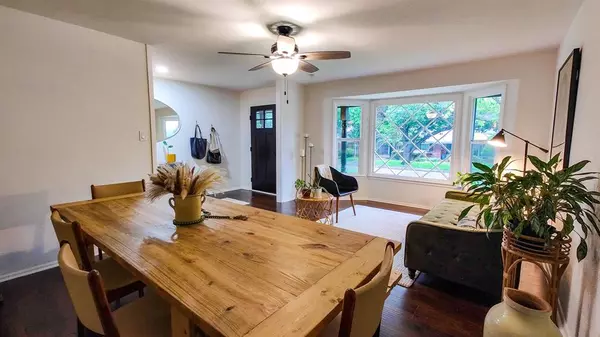$489,500
For more information regarding the value of a property, please contact us for a free consultation.
3 Beds
2 Baths
1,994 SqFt
SOLD DATE : 02/01/2024
Key Details
Property Type Single Family Home
Sub Type Single Family Residence
Listing Status Sold
Purchase Type For Sale
Square Footage 1,994 sqft
Price per Sqft $245
Subdivision Ridglea South Add
MLS Listing ID 20432432
Sold Date 02/01/24
Style Ranch
Bedrooms 3
Full Baths 2
HOA Y/N None
Year Built 1959
Annual Tax Amount $8,181
Lot Size 8,276 Sqft
Acres 0.19
Lot Dimensions Irregular
Property Description
Step into mid-century modern magic at 6908 Culver Ave! This 3-bed, 2-bath stunner in Ridglea South seamlessly blends 1959 charm with contemporary updates. You'll love the updated Galley kitchen with Quartz counters & sleek appliances including a gas range! The cozy den is highlighted by a vaulted ceiling, wood burning fireplace, & has an amazing view of the recently updated, gleaming pool. Efficient new windows, in most locations, bathe the house with natural light, while plantation shutters can offer privacy & elegance. Imagine sparkling poolside soirees under the Texas sun & cozy nights by the fireplace. Your own private backyard oasis will set the stage for endless entertaining with family & friends. While this home has charm, don't miss the updated plumbing & lighting fixtures! You'll be efficient with your tankless water heater too! Allergy friendly Engineered wood & ceramic tile flooring throughout. Don't miss your chance to own your own piece of history - schedule your showing!
Location
State TX
County Tarrant
Direction From I-30, take Bryant Irvin south to W. Vickery Blvd. & turn right. Turn right on Southwest Blvd & then right on Culver Ave. Home will be on your left.
Rooms
Dining Room 1
Interior
Interior Features Cable TV Available, Decorative Lighting, High Speed Internet Available, Pantry, Vaulted Ceiling(s), Walk-In Closet(s)
Heating Central, Natural Gas
Cooling Ceiling Fan(s), Central Air, Electric
Flooring Ceramic Tile, Wood
Fireplaces Number 1
Fireplaces Type Brick, Den, Wood Burning
Appliance Dishwasher, Disposal, Gas Range, Microwave, Plumbed For Gas in Kitchen, Tankless Water Heater
Heat Source Central, Natural Gas
Laundry Electric Dryer Hookup, Utility Room, Full Size W/D Area, Washer Hookup
Exterior
Exterior Feature Rain Gutters
Garage Spaces 2.0
Fence Back Yard, Wood
Pool Gunite, In Ground
Utilities Available Cable Available, City Sewer, City Water
Roof Type Composition
Total Parking Spaces 2
Garage Yes
Private Pool 1
Building
Lot Description Interior Lot, Irregular Lot, Landscaped, Sprinkler System, Subdivision
Story One
Foundation Slab
Level or Stories One
Structure Type Brick,Siding
Schools
Elementary Schools Ridgleahil
Middle Schools Monnig
High Schools Arlngtnhts
School District Fort Worth Isd
Others
Ownership Sydney Ford & Crystal Cook
Acceptable Financing Cash, Conventional, FHA, VA Loan
Listing Terms Cash, Conventional, FHA, VA Loan
Financing Conventional
Special Listing Condition Aerial Photo, Survey Available
Read Less Info
Want to know what your home might be worth? Contact us for a FREE valuation!

Our team is ready to help you sell your home for the highest possible price ASAP

©2024 North Texas Real Estate Information Systems.
Bought with Beth Jones • Monument Realty

"My job is to find and attract mastery-based agents to the office, protect the culture, and make sure everyone is happy! "
ryantherealtorcornist@gmail.com
608 E Hickory St # 128, Denton, TX, 76205, United States







