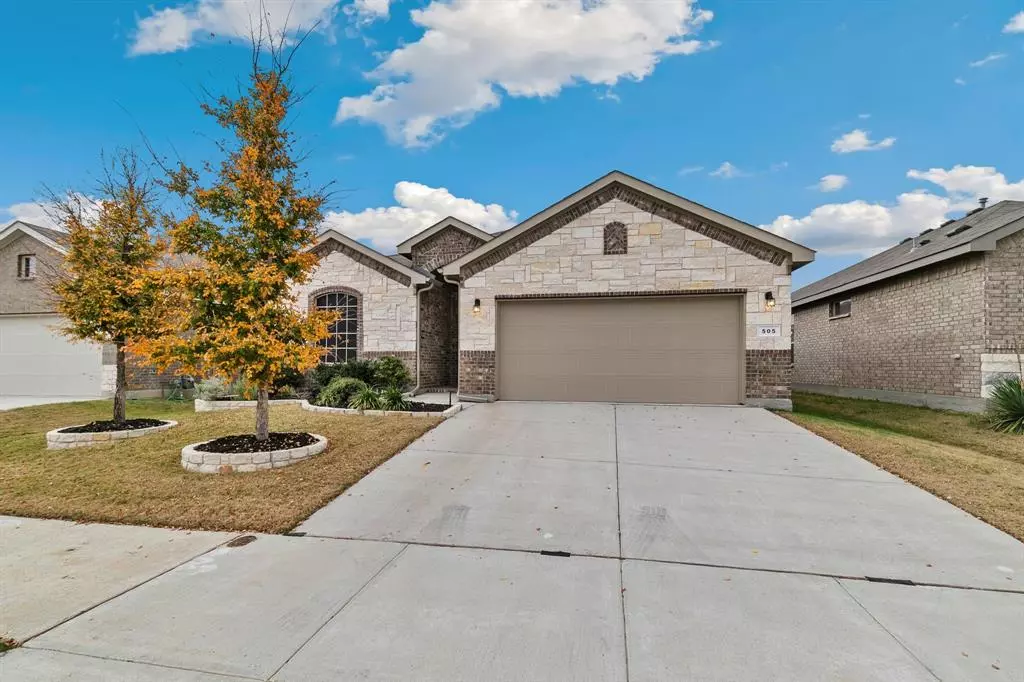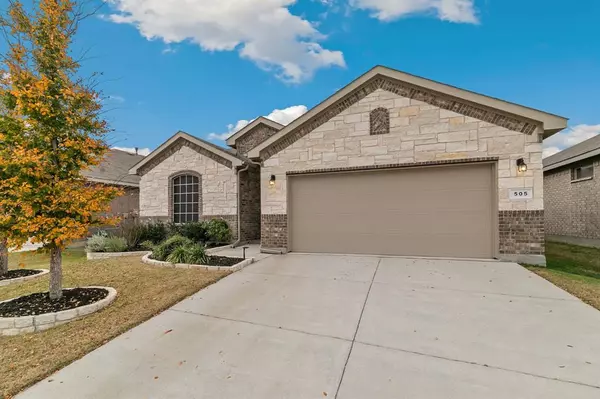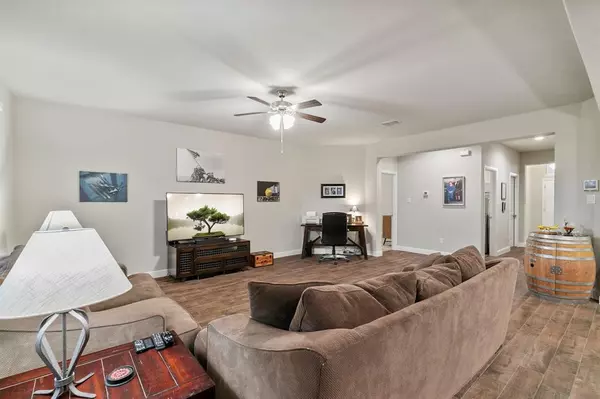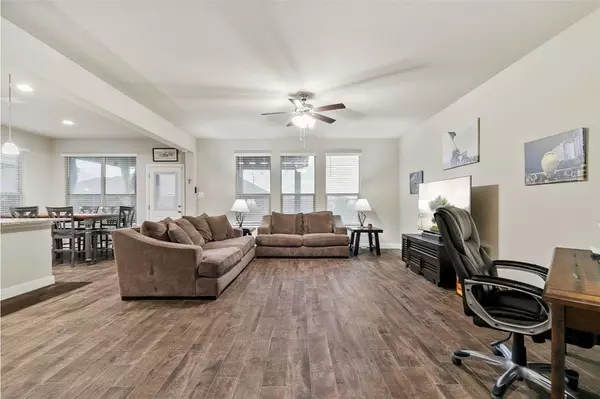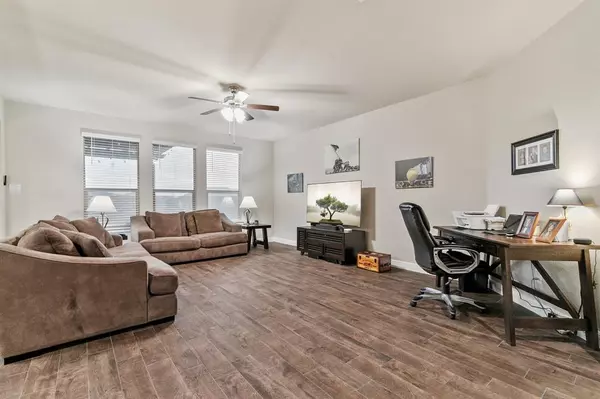$329,900
For more information regarding the value of a property, please contact us for a free consultation.
3 Beds
2 Baths
1,683 SqFt
SOLD DATE : 02/01/2024
Key Details
Property Type Single Family Home
Sub Type Single Family Residence
Listing Status Sold
Purchase Type For Sale
Square Footage 1,683 sqft
Price per Sqft $196
Subdivision Bridgeview
MLS Listing ID 20494476
Sold Date 02/01/24
Style Traditional
Bedrooms 3
Full Baths 2
HOA Fees $39/ann
HOA Y/N Mandatory
Year Built 2021
Annual Tax Amount $6,591
Lot Size 6,011 Sqft
Acres 0.138
Property Description
Open houses cancelled 1-6 & 1-7. Immaculate home ready for next owners! Priced to sell! Open concept Santa Rosa Floorplan with 3 bed 2 bath home with full builder transferable warranties. Low-cost Energy efficiency property with tankless hot water heater. Spacious open concept Living, Dining & Kitchen with Designer extended wood-look tiled throughout. Kitchen features tons of storage with Granite Counters, Stainless Appliances, Gas cooktop, Island & large Pantry. Private primary bedroom with dual Vanities, oversized shower & huge primary walk in Closet. Large Secondary bedrooms feature good sized closets and could be used as a study or exercise room. Gorgeous modern upgraded stone exterior. Large private yard with extended covered back patio with cedar awning added in 2022. Community Pool & Playground & pond great for family & friends. Near Alliance Town Center & Presidio Towne Crossing Shops. NORTHWEST ISD!
Location
State TX
County Tarrant
Community Community Pool, Lake, Park, Playground
Direction NORTH. After passing Bonds Ranch Rd, continue approx 1 mile on HWY 287 to the Bridgeview Entrance on the Right
Rooms
Dining Room 1
Interior
Interior Features Cable TV Available, Decorative Lighting, Eat-in Kitchen, High Speed Internet Available, Kitchen Island, Open Floorplan, Smart Home System, Walk-In Closet(s)
Heating Central, Natural Gas
Cooling Ceiling Fan(s), Central Air, Electric, ENERGY STAR Qualified Equipment
Flooring Carpet, Ceramic Tile
Appliance Built-in Gas Range, Dishwasher, Disposal, Gas Water Heater, Microwave, Tankless Water Heater, Vented Exhaust Fan
Heat Source Central, Natural Gas
Laundry Electric Dryer Hookup, Utility Room, Full Size W/D Area, Washer Hookup
Exterior
Exterior Feature Covered Patio/Porch, Rain Gutters
Garage Spaces 2.0
Fence Wood
Community Features Community Pool, Lake, Park, Playground
Utilities Available Cable Available, City Sewer, City Water, Community Mailbox, Concrete, Curbs, Electricity Available, Individual Gas Meter, Individual Water Meter, Natural Gas Available, Sidewalk, Underground Utilities
Roof Type Composition
Total Parking Spaces 2
Garage Yes
Building
Lot Description Few Trees, Interior Lot, Sprinkler System, Subdivision
Story One
Foundation Slab
Level or Stories One
Structure Type Brick,Frame,Rock/Stone
Schools
Elementary Schools Lizzie Curtis
Middle Schools Cw Worthington
High Schools Eaton
School District Northwest Isd
Others
Ownership Kevin M. Regan
Acceptable Financing Cash, Conventional, FHA, VA Loan
Listing Terms Cash, Conventional, FHA, VA Loan
Financing Conventional
Read Less Info
Want to know what your home might be worth? Contact us for a FREE valuation!

Our team is ready to help you sell your home for the highest possible price ASAP

©2024 North Texas Real Estate Information Systems.
Bought with Jack Mallouf • Ebby Halliday Realtors

"My job is to find and attract mastery-based agents to the office, protect the culture, and make sure everyone is happy! "
ryantherealtorcornist@gmail.com
608 E Hickory St # 128, Denton, TX, 76205, United States


