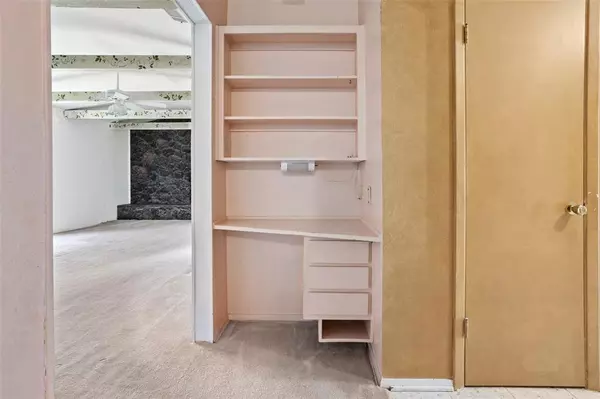$239,000
For more information regarding the value of a property, please contact us for a free consultation.
4 Beds
2 Baths
2,129 SqFt
SOLD DATE : 01/24/2024
Key Details
Property Type Single Family Home
Sub Type Single Family Residence
Listing Status Sold
Purchase Type For Sale
Square Footage 2,129 sqft
Price per Sqft $112
Subdivision Wedgwood
MLS Listing ID 20502969
Sold Date 01/24/24
Bedrooms 4
Full Baths 2
HOA Y/N None
Year Built 1964
Lot Size 10,018 Sqft
Acres 0.23
Lot Dimensions tbv
Property Description
Multiple offers received. FINAL AND BEST OFFERS DUE BY FRIDAY January 5 at 5pm.
Sold AS IS. The price is right for you to bring your vision. Located in the established community of Wedgwood, this charming home is ready for new ownership. With 4 bedrooms, 2 full baths, 2 living areas and 2 dining areas, this home offers so much potential. Entry includes terrazzo tile and a built in cabinet. Natural light makes the kitchen and living rooms feel spacious. The beamed ceiling family room with lava rock fireplace opens to a covered back patio over looking a private back yard with water feature and gardens. NEW Hot water heater being installed. AC Unit serviced twice a year. Don't miss this opportunity to get be in Wedgwood with easy access to all areas of Fort Worth.
Location
State TX
County Tarrant
Direction Traveling From I20, exit Granbury Road, left to S Wedgmont Circle, Right onto Winifred Drive, Left onto Wrigley Way
Rooms
Dining Room 2
Interior
Interior Features Built-in Features, Cable TV Available, Decorative Lighting, Eat-in Kitchen, High Speed Internet Available, Paneling, Walk-In Closet(s)
Cooling Ceiling Fan(s), Central Air
Flooring Carpet, Terrazzo, Tile
Fireplaces Number 1
Fireplaces Type Family Room, Other
Appliance Dishwasher, Disposal, Double Oven
Laundry Utility Room, Full Size W/D Area
Exterior
Exterior Feature Covered Patio/Porch, Garden(s)
Garage Spaces 2.0
Utilities Available City Sewer, City Water, Individual Gas Meter
Roof Type Composition
Total Parking Spaces 2
Garage Yes
Building
Lot Description Few Trees, Landscaped, Sprinkler System
Story One
Foundation Slab
Level or Stories One
Structure Type Brick
Schools
Elementary Schools Jt Stevens
Middle Schools Wedgwood
High Schools Southwest
School District Fort Worth Isd
Others
Ownership See Agent
Acceptable Financing Cash, Conventional
Listing Terms Cash, Conventional
Financing Conventional
Read Less Info
Want to know what your home might be worth? Contact us for a FREE valuation!

Our team is ready to help you sell your home for the highest possible price ASAP

©2024 North Texas Real Estate Information Systems.
Bought with Lisa Randolph • Cattell Real Estate

"My job is to find and attract mastery-based agents to the office, protect the culture, and make sure everyone is happy! "
ryantherealtorcornist@gmail.com
608 E Hickory St # 128, Denton, TX, 76205, United States







