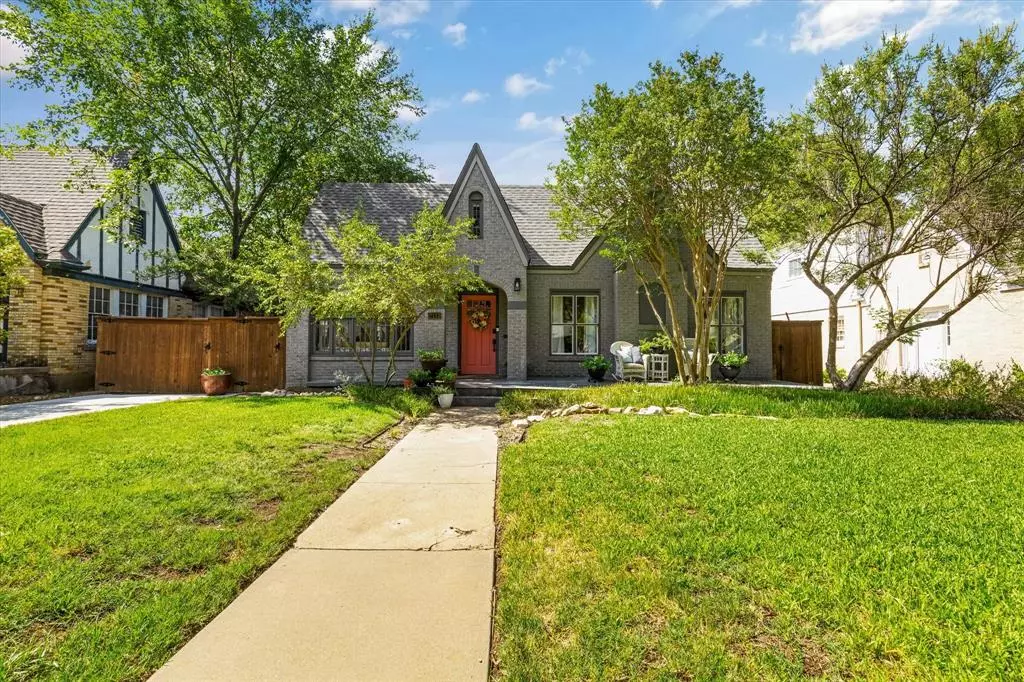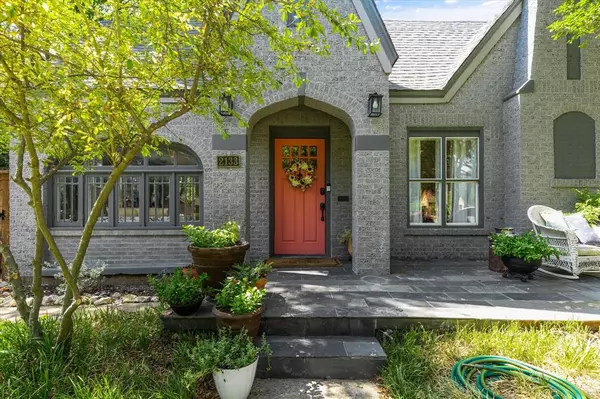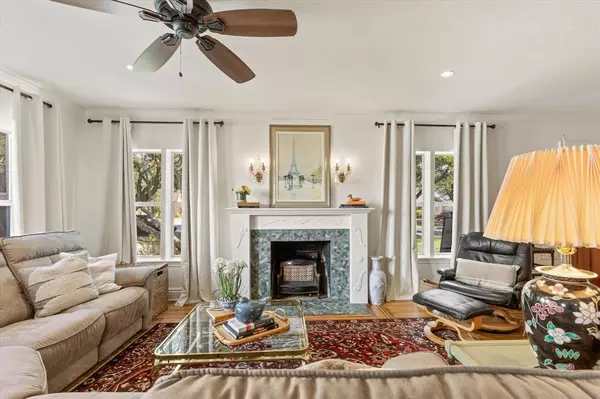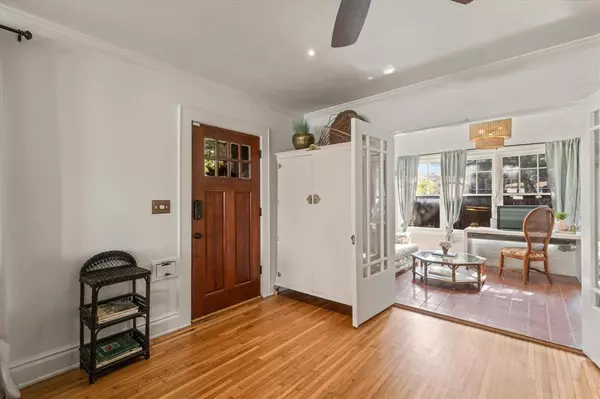$725,000
For more information regarding the value of a property, please contact us for a free consultation.
4 Beds
3 Baths
2,744 SqFt
SOLD DATE : 01/22/2024
Key Details
Property Type Single Family Home
Sub Type Single Family Residence
Listing Status Sold
Purchase Type For Sale
Square Footage 2,744 sqft
Price per Sqft $264
Subdivision Cheltenham
MLS Listing ID 20402473
Sold Date 01/22/24
Style Tudor
Bedrooms 4
Full Baths 3
HOA Y/N None
Year Built 1930
Annual Tax Amount $15,666
Lot Size 9,016 Sqft
Acres 0.207
Property Description
Extraordinary Tudor home in one of Fort Worth's most desirable neighborhoods-walk to the Fort Worth Zoo or Lily B Elementary.
This home is located near the hospital district, downtown Fort Worth, TCU, and many acclaimed restaurants and high end shopping areas. This home will melt your heart with its timeless beauty and architectural details. The home perfectly blends a mixture of historic elements and well thought out modern updates. Gleaming hardwoods, an entertainer’s kitchen with high end appliances and quartz countertops, a large kitchen island, a walk in closet in the master bedroom, wood moldings, and built in cabinetry as well as timeless light fixtures make this home truly exceptional. Two full baths downstairs, as well as another full bath upstairs with another bedroom. Lots of options for upstairs space- office, playroom, flex space, bedroom- endless possibilities. Private balcony. This home has a studio apartment above the garage and is perfect for guest or tenant.
Location
State TX
County Tarrant
Direction From I30, exit Forest Park Blvd, turn left onto Park Place Ave, the home is on the right.
Rooms
Dining Room 1
Interior
Interior Features Built-in Features, Cable TV Available, Eat-in Kitchen, High Speed Internet Available, Kitchen Island, Wainscoting, Walk-In Closet(s)
Heating Central, Electric, Floor Furnance, Wall Furnace
Cooling Central Air, Electric, Window Unit(s)
Flooring Stone, Tile, Wood
Fireplaces Number 1
Fireplaces Type Decorative
Appliance Built-in Gas Range, Dishwasher, Disposal, Electric Water Heater, Gas Range, Double Oven, Plumbed For Gas in Kitchen
Heat Source Central, Electric, Floor Furnance, Wall Furnace
Laundry Electric Dryer Hookup, Full Size W/D Area
Exterior
Exterior Feature Balcony, Covered Patio/Porch, Rain Gutters, Storage
Garage Spaces 1.0
Fence Wood
Utilities Available City Sewer, City Water, Concrete, Curbs, Individual Gas Meter, Individual Water Meter, Overhead Utilities, Sidewalk
Roof Type Composition
Total Parking Spaces 1
Garage Yes
Building
Lot Description Few Trees, Interior Lot, Landscaped
Story Two
Foundation Pillar/Post/Pier
Level or Stories Two
Structure Type Brick
Schools
Elementary Schools Clayton Li
Middle Schools Mclean
High Schools Paschal
School District Fort Worth Isd
Others
Ownership Of Record
Acceptable Financing Cash, Conventional, VA Loan
Listing Terms Cash, Conventional, VA Loan
Financing Conventional
Read Less Info
Want to know what your home might be worth? Contact us for a FREE valuation!

Our team is ready to help you sell your home for the highest possible price ASAP

©2024 North Texas Real Estate Information Systems.
Bought with Alex Boshart • Bryan Bjerke

"My job is to find and attract mastery-based agents to the office, protect the culture, and make sure everyone is happy! "
ryantherealtorcornist@gmail.com
608 E Hickory St # 128, Denton, TX, 76205, United States







