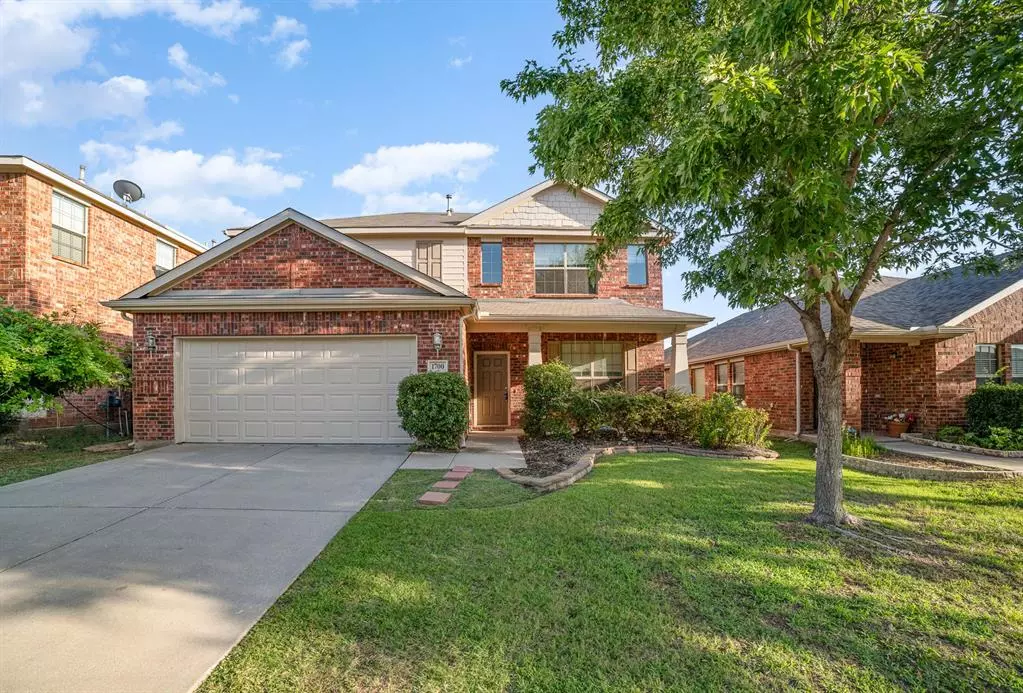$375,000
For more information regarding the value of a property, please contact us for a free consultation.
4 Beds
3 Baths
2,648 SqFt
SOLD DATE : 01/22/2024
Key Details
Property Type Single Family Home
Sub Type Single Family Residence
Listing Status Sold
Purchase Type For Sale
Square Footage 2,648 sqft
Price per Sqft $141
Subdivision Paloma Creek South Ph 1
MLS Listing ID 20361814
Sold Date 01/22/24
Style Traditional
Bedrooms 4
Full Baths 2
Half Baths 1
HOA Fees $17
HOA Y/N Mandatory
Year Built 2006
Annual Tax Amount $7,605
Lot Size 5,488 Sqft
Acres 0.126
Property Sub-Type Single Family Residence
Property Description
Move-in ready home w new carpet & recent paint. Elegant & well-maintained w space for everything! 4 lg bedrooms, 2.5 bathrooms, 2 car garage, study, game room, & large yard. Charming front porch to enjoy fresh air & greet guests. Grand foyer w decorative art niches & plant ledge. Study w French doors is filled w natural sunlight. Gourmet kitchen w island, dining nook w window seat, pot rack, & huge 9x5 pantry overlooks living room w vaulted ceiling & gas start fireplace. Tranquil main suite has a bay window & ensuite bath w dual sinks, soaking tub, separate shower, & WIC. Upstairs game room overlooks living space & has a Juliette balcony overlooking foyer. Spacious bedrooms w ceiling fans & large closets have unique spaces, one w a desk nook. Large fenced yard is great for entertaining or play. Tired of power grid concerns? Home is solar powered w low interest assumable loan! Desired Paloma Creek S community w pools, parks, gym, & more located minutes from new PGA HQ!
Location
State TX
County Denton
Direction From Dallas North Tollway head west on US 380. Turn left on Navo Rd, right on Kittyhawk Dr, right on Redhead Dr, and left onto Nighthawk Dr. Home is on the left side and faces north.
Rooms
Dining Room 1
Interior
Interior Features Cable TV Available, Decorative Lighting, Eat-in Kitchen, High Speed Internet Available, Kitchen Island, Open Floorplan, Pantry, Vaulted Ceiling(s), Walk-In Closet(s)
Heating Central, Natural Gas
Cooling Central Air, Electric
Flooring Carpet, Ceramic Tile, Laminate
Fireplaces Number 1
Fireplaces Type Gas Starter, Wood Burning
Appliance Dishwasher, Disposal, Electric Range
Heat Source Central, Natural Gas
Laundry Electric Dryer Hookup, Utility Room, Full Size W/D Area, Washer Hookup
Exterior
Exterior Feature Covered Patio/Porch, Rain Gutters, Private Yard
Garage Spaces 2.0
Fence Wood
Utilities Available Cable Available, Co-op Electric, Curbs, Electricity Connected, MUD Sewer, MUD Water, Natural Gas Available, Outside City Limits, Phone Available, See Remarks, Sidewalk, Underground Utilities, Unincorporated, Other
Roof Type Composition
Total Parking Spaces 2
Garage Yes
Building
Lot Description Few Trees, Interior Lot, Landscaped, Level, Lrg. Backyard Grass, Sprinkler System, Subdivision
Story Two
Foundation Slab
Level or Stories Two
Structure Type Brick,Siding
Schools
Elementary Schools Bell
Middle Schools Navo
High Schools Ray Braswell
School District Denton Isd
Others
Restrictions Deed
Ownership Of Record
Acceptable Financing Cash, Conventional, FHA, VA Loan
Listing Terms Cash, Conventional, FHA, VA Loan
Financing Conventional
Special Listing Condition Deed Restrictions, Survey Available
Read Less Info
Want to know what your home might be worth? Contact us for a FREE valuation!

Our team is ready to help you sell your home for the highest possible price ASAP

©2025 North Texas Real Estate Information Systems.
Bought with Tanvir Aziz • Ready Real Estate LLC







