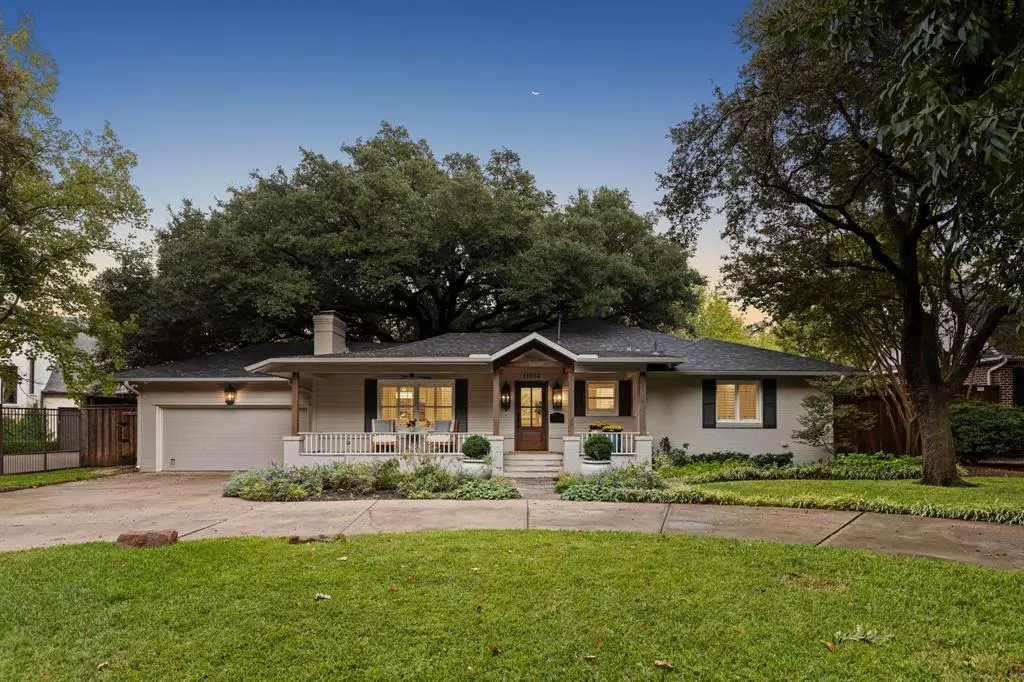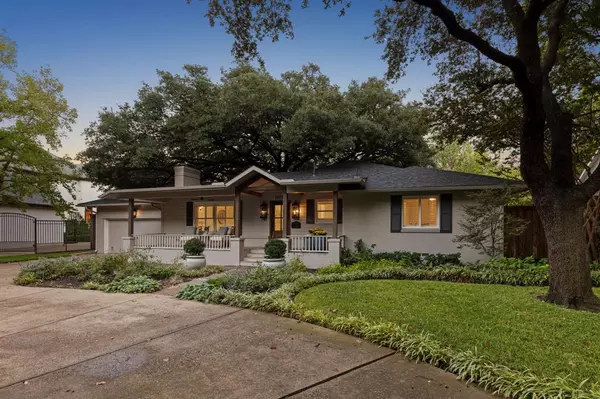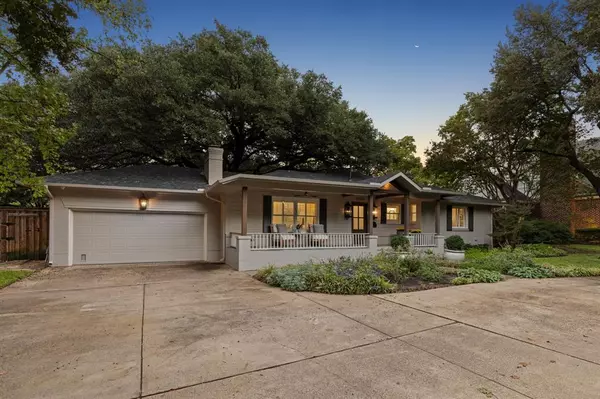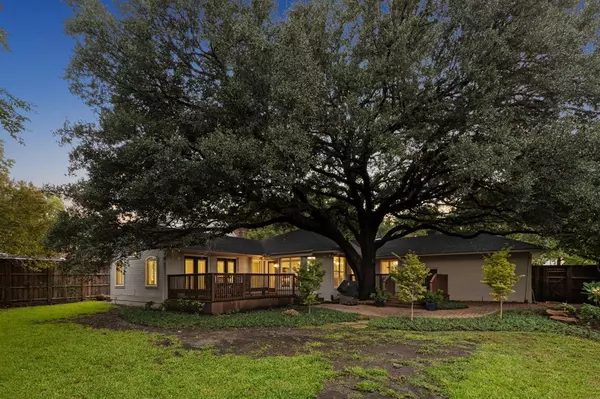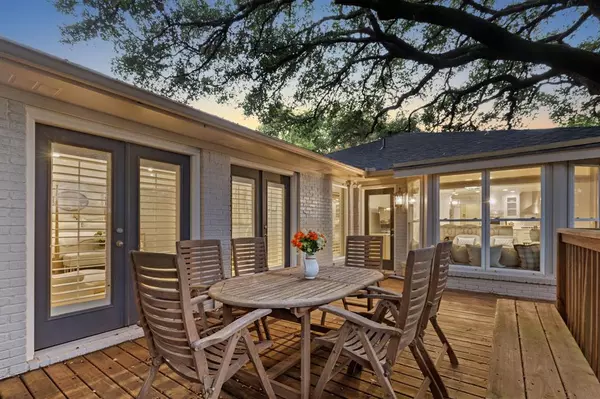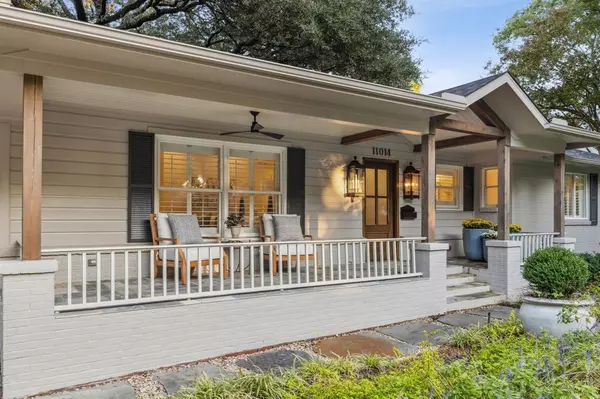$1,395,000
For more information regarding the value of a property, please contact us for a free consultation.
3 Beds
3 Baths
2,611 SqFt
SOLD DATE : 01/19/2024
Key Details
Property Type Single Family Home
Sub Type Single Family Residence
Listing Status Sold
Purchase Type For Sale
Square Footage 2,611 sqft
Price per Sqft $534
Subdivision Royal Crest
MLS Listing ID 20480103
Sold Date 01/19/24
Style Ranch,Traditional
Bedrooms 3
Full Baths 3
HOA Y/N None
Year Built 1952
Annual Tax Amount $26,518
Lot Size 0.343 Acres
Acres 0.343
Property Description
If Goldilocks had a house, 11014 Tibbs St. would be the one! Perfectly sized, it's nestled in one of Dallas' most sought-after neighborhoods. This charming abode exemplifies charm and luxury and combines elegance and comfort. The living spaces are adorned with fine finishes and bathed in natural light, ideal for both relaxation and social gatherings. Pull out your favorite cookbook and take delight in the kitchen featuring high-end Viking, Thermador, and Asko appliances. Embrace cooler seasons with heated marble floors in your primary bathroom and closet. Equipped with a generator, this home ensures tranquility during storms. The outdoor space is equally enchanting, boasting three raised vegetable gardens and a grand oak tree. It's more than a yard; it's a sanctuary. This property is a rare blend of luxury and charm, perfectly positioned in Dallas. Make 11014 Tibbs St. your own fairytale residence, a testament to balanced and extraordinary living.
Location
State TX
County Dallas
Direction From the Dallas North Tollway, exit Royal Lane. Go east on Royal Lane to Tibbs St. Turn north on to Tibbs St. Property will be on the east side of the street.
Rooms
Dining Room 1
Interior
Interior Features Cable TV Available, High Speed Internet Available, Vaulted Ceiling(s), Walk-In Closet(s)
Heating Central, Natural Gas, Radiant Heat Floors
Cooling Ceiling Fan(s), Central Air, Electric
Flooring Marble, Wood
Fireplaces Number 1
Fireplaces Type Decorative, Living Room
Equipment Generator
Appliance Built-in Gas Range, Built-in Refrigerator, Dishwasher, Disposal, Gas Cooktop, Double Oven, Plumbed For Gas in Kitchen, Refrigerator
Heat Source Central, Natural Gas, Radiant Heat Floors
Laundry Electric Dryer Hookup, Full Size W/D Area, Washer Hookup
Exterior
Exterior Feature Covered Patio/Porch
Garage Spaces 2.0
Fence Back Yard, Fenced, Wood
Utilities Available Cable Available, City Sewer, City Water, Electricity Available, Electricity Connected, Natural Gas Available, Sewer Available, Underground Utilities
Roof Type Composition
Total Parking Spaces 2
Garage Yes
Building
Lot Description Interior Lot, Landscaped, Lrg. Backyard Grass, Sprinkler System, Subdivision
Story One
Foundation Pillar/Post/Pier
Level or Stories One
Structure Type Brick
Schools
Elementary Schools Pershing
Middle Schools Benjamin Franklin
High Schools Hillcrest
School District Dallas Isd
Others
Ownership Estate of Ann L. Burke
Acceptable Financing Cash, Conventional
Listing Terms Cash, Conventional
Financing Conventional
Read Less Info
Want to know what your home might be worth? Contact us for a FREE valuation!

Our team is ready to help you sell your home for the highest possible price ASAP

©2025 North Texas Real Estate Information Systems.
Bought with Jamie Moore • Dave Perry Miller Real Estate
"My job is to find and attract mastery-based agents to the office, protect the culture, and make sure everyone is happy! "
ryantherealtorcornist@gmail.com
608 E Hickory St # 128, Denton, TX, 76205, United States


