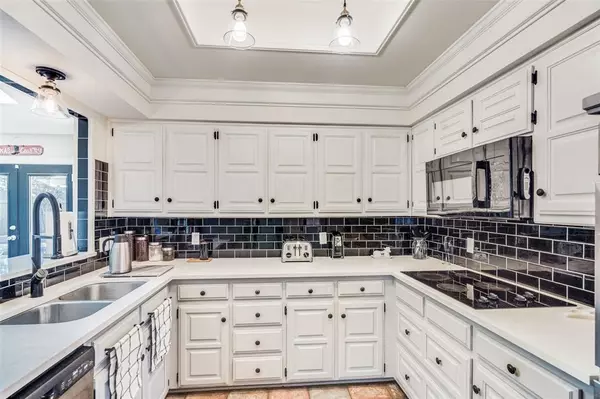$528,000
For more information regarding the value of a property, please contact us for a free consultation.
4 Beds
2 Baths
2,332 SqFt
SOLD DATE : 01/18/2024
Key Details
Property Type Single Family Home
Sub Type Single Family Residence
Listing Status Sold
Purchase Type For Sale
Square Footage 2,332 sqft
Price per Sqft $226
Subdivision Pitman Creek North - Sec 3
MLS Listing ID 20467056
Sold Date 01/18/24
Style Traditional
Bedrooms 4
Full Baths 2
HOA Y/N None
Year Built 1984
Annual Tax Amount $6,780
Lot Size 9,147 Sqft
Acres 0.21
Lot Dimensions TBV
Property Description
Welcome to this beautifully North facing updated home nestled in the vibrant Pitman Creek- Plano ISD. Boasting 4-2-2, neutral paint throughout, trey ceilings, wood-like & oversized tile- NO CARPET, & much more. This Single Story gem offers a harmonious blend of modern style & comfortable living. The open-concept layout creates a seamless flow. The living room is the heart of the home, featuring a decorative wood burning FP that exudes warmth & sophistication, creating the perfect focal point for cozy gatherings. The kitchen overlooks the living area & includes Quartz countertops, stainless steel appliances, white cabinets w black subway tile backsplash. The PRIMARY gives you access to the spa like retreat bath that includes; a LARGE FRAMELESS walk-in glass shower & separate vanities enclosed with barn doors. Spacious split secondary beds. Imagine serene warmer nights in your backyard oasis with view of the GORGEOUS pool & spa surrounded by a board on board privacy fence. NO HOA!
Location
State TX
County Collin
Direction South on 75 to Plano, Exit W Park and Turn Right, Left on Columbia, Right on Tawakoni Ln.
Rooms
Dining Room 2
Interior
Interior Features Built-in Features, Cable TV Available, Decorative Lighting, Eat-in Kitchen, High Speed Internet Available, Paneling, Pantry, Vaulted Ceiling(s)
Heating Central, Natural Gas
Cooling Ceiling Fan(s), Central Air, Electric
Flooring Ceramic Tile, Tile
Fireplaces Number 1
Fireplaces Type Brick, Decorative, Wood Burning
Appliance Dishwasher, Disposal, Electric Cooktop, Electric Oven, Microwave
Heat Source Central, Natural Gas
Laundry Utility Room, Full Size W/D Area
Exterior
Exterior Feature Covered Patio/Porch, Rain Gutters
Garage Spaces 2.0
Fence Wood
Pool Gunite, In Ground, Pool/Spa Combo
Utilities Available Cable Available, City Sewer, City Water, Electricity Connected, Individual Gas Meter, Individual Water Meter, Sidewalk, Underground Utilities
Roof Type Composition
Total Parking Spaces 2
Garage Yes
Private Pool 1
Building
Lot Description Few Trees, Interior Lot, Landscaped
Story One
Foundation Slab
Level or Stories One
Structure Type Brick
Schools
Elementary Schools Sigler
Middle Schools Wilson
High Schools Vines
School District Plano Isd
Others
Ownership Contact Agent
Acceptable Financing Cash, Conventional, FHA, VA Loan
Listing Terms Cash, Conventional, FHA, VA Loan
Financing Conventional
Read Less Info
Want to know what your home might be worth? Contact us for a FREE valuation!

Our team is ready to help you sell your home for the highest possible price ASAP

©2024 North Texas Real Estate Information Systems.
Bought with Angela Adams • Mike Mazyck Realty

"My job is to find and attract mastery-based agents to the office, protect the culture, and make sure everyone is happy! "
ryantherealtorcornist@gmail.com
608 E Hickory St # 128, Denton, TX, 76205, United States







