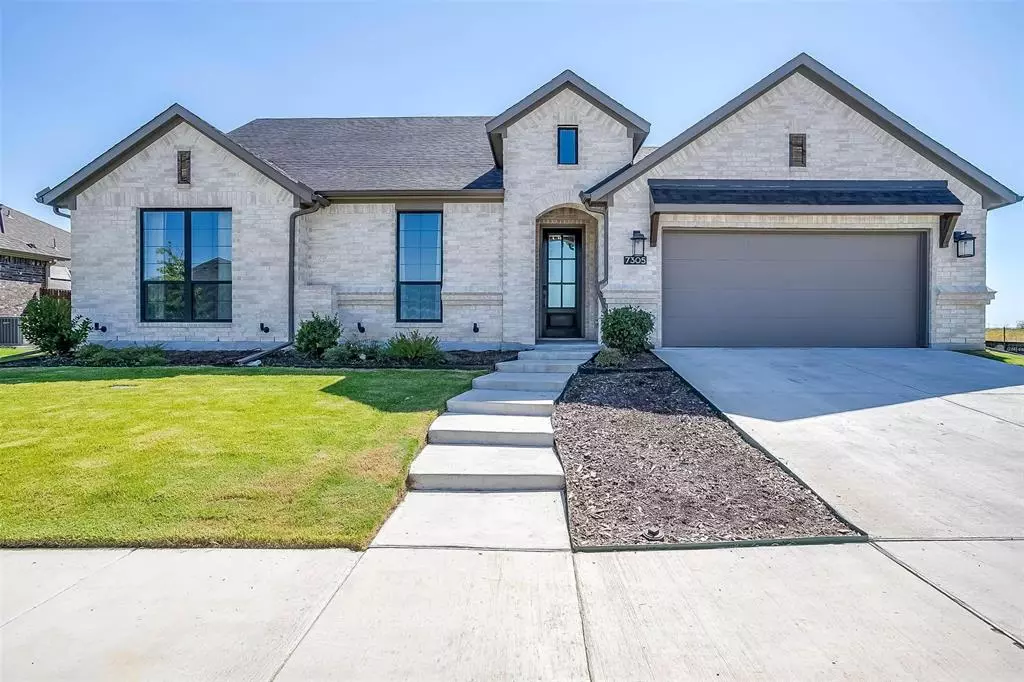$434,900
For more information regarding the value of a property, please contact us for a free consultation.
3 Beds
2 Baths
2,068 SqFt
SOLD DATE : 01/18/2024
Key Details
Property Type Single Family Home
Sub Type Single Family Residence
Listing Status Sold
Purchase Type For Sale
Square Footage 2,068 sqft
Price per Sqft $210
Subdivision Talon Hill Add
MLS Listing ID 20410594
Sold Date 01/18/24
Style Traditional
Bedrooms 3
Full Baths 2
HOA Fees $55/ann
HOA Y/N Mandatory
Year Built 2020
Annual Tax Amount $9,013
Lot Size 0.326 Acres
Acres 0.326
Property Description
Incredible 3 year old home near Eagle Mountain Lake! High end finishes are found throughout the home including updates from this owner to the fireplace, built in dry bar complete with a wine-beer fridge. Walk into a warm and inviting open layout perfect for having guests over to the house. The kitchen is gorgeous with stainless steel appliances, quartz countertops, built in oven and microwave, massive island for food prep or siting down with friends and a gas cooktop to round out a dream kitchen. The large primary bedroom is spacious and the ensuite bathroom has a huge walk in shower with dual sinks and tone of cabinet space for all your storage needs. The backyard is amazing! Oversized lot in the community on almost a third of an acre and endless potential for the backyard including a pool, large covered entertainment area, sports court, etc.
Location
State TX
County Tarrant
Community Club House, Community Pool, Playground
Direction Follow GPS device
Rooms
Dining Room 1
Interior
Interior Features Built-in Wine Cooler, Dry Bar, Eat-in Kitchen, High Speed Internet Available, Kitchen Island, Open Floorplan, Walk-In Closet(s)
Heating Central, Natural Gas
Cooling Central Air, Electric
Flooring Carpet, Ceramic Tile, Wood
Fireplaces Number 1
Fireplaces Type Brick, Decorative, Family Room, Gas Logs
Appliance Dishwasher, Disposal, Electric Oven, Gas Cooktop, Microwave, Plumbed For Gas in Kitchen, Refrigerator
Heat Source Central, Natural Gas
Laundry Electric Dryer Hookup, Utility Room, Full Size W/D Area, Washer Hookup
Exterior
Exterior Feature Covered Patio/Porch, Rain Gutters
Garage Spaces 2.0
Fence Wood
Community Features Club House, Community Pool, Playground
Utilities Available City Sewer, City Water, Curbs, Sidewalk
Roof Type Composition
Total Parking Spaces 2
Garage Yes
Building
Lot Description Cul-De-Sac, Lrg. Backyard Grass, Sprinkler System, Subdivision
Story One
Foundation Slab
Level or Stories One
Structure Type Brick
Schools
Elementary Schools Lake Pointe
Middle Schools Creekview
High Schools Boswell
School District Eagle Mt-Saginaw Isd
Others
Ownership Brady and Lauren Rodriguez
Acceptable Financing Cash, Conventional, FHA, VA Loan
Listing Terms Cash, Conventional, FHA, VA Loan
Financing Conventional
Read Less Info
Want to know what your home might be worth? Contact us for a FREE valuation!

Our team is ready to help you sell your home for the highest possible price ASAP

©2024 North Texas Real Estate Information Systems.
Bought with Lyn Hartley • White Rock Realty

"My job is to find and attract mastery-based agents to the office, protect the culture, and make sure everyone is happy! "
ryantherealtorcornist@gmail.com
608 E Hickory St # 128, Denton, TX, 76205, United States







