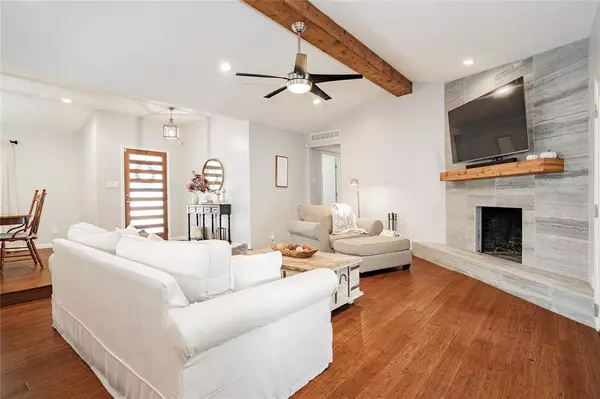$439,000
For more information regarding the value of a property, please contact us for a free consultation.
4 Beds
3 Baths
2,360 SqFt
SOLD DATE : 01/10/2024
Key Details
Property Type Single Family Home
Sub Type Single Family Residence
Listing Status Sold
Purchase Type For Sale
Square Footage 2,360 sqft
Price per Sqft $186
Subdivision Buckner Terrace Add
MLS Listing ID 20442643
Sold Date 01/10/24
Style Traditional
Bedrooms 4
Full Baths 2
Half Baths 1
HOA Y/N None
Year Built 1972
Annual Tax Amount $9,126
Lot Size 8,407 Sqft
Acres 0.193
Property Description
This beautifully renovated home, located in the highly sought-after Buckner Terrace neighborhood, showcases stunning finishes. The updates throughout the house are executed with great taste and attention to detail. They include engineered bamboo flooring, recessed lighting, a fully revamped kitchen featuring 'Soft Close' Cabinets, exquisite 'leather' textured Quartzite Slab Countertops, a stainless farm sink, a 5-burner gas cooktop, and a sleek dual-sided vent hood. The kitchen also boasts a large sit-up island. The primary ensuite bathroom has undergone a remarkable transformation, with a spacious freestanding soaker tub, a waterfall fixture, an oversized spa-style shower, and a generously-sized walk-in closet. The home has been adorned with updated lighting and plumbing fixtures, new mirrors, a new hot water heater, and new 2-inch blinds throughout. It is situated in a prime location and has wonderful exterior living space. Call today for your private viewing. It won't last long!
Location
State TX
County Dallas
Direction Please utilize GPS for the most accurate routing information and driving directions.
Rooms
Dining Room 1
Interior
Interior Features Cable TV Available, Eat-in Kitchen, High Speed Internet Available, Kitchen Island, Walk-In Closet(s)
Heating Central
Cooling Ceiling Fan(s), Central Air
Flooring Carpet, Ceramic Tile, Wood
Fireplaces Number 1
Fireplaces Type Gas Starter, Wood Burning
Appliance Dishwasher, Disposal, Gas Cooktop
Heat Source Central
Laundry Utility Room, Full Size W/D Area
Exterior
Exterior Feature Covered Patio/Porch, Lighting, Private Yard
Garage Spaces 2.0
Fence Wood
Utilities Available City Sewer, City Water, Electricity Available, Underground Utilities
Roof Type Composition
Total Parking Spaces 2
Garage Yes
Building
Lot Description Few Trees, Interior Lot, Lrg. Backyard Grass, Other, Subdivision
Story One
Foundation Slab
Level or Stories One
Structure Type Brick
Schools
Elementary Schools Rowe
Middle Schools H.W. Lang
High Schools Skyline
School District Dallas Isd
Others
Restrictions None
Ownership Of record
Acceptable Financing Cash, Conventional, FHA, VA Loan
Listing Terms Cash, Conventional, FHA, VA Loan
Financing Conventional
Read Less Info
Want to know what your home might be worth? Contact us for a FREE valuation!

Our team is ready to help you sell your home for the highest possible price ASAP

©2024 North Texas Real Estate Information Systems.
Bought with Ji Hwang • JS Realty

"My job is to find and attract mastery-based agents to the office, protect the culture, and make sure everyone is happy! "
ryantherealtorcornist@gmail.com
608 E Hickory St # 128, Denton, TX, 76205, United States







