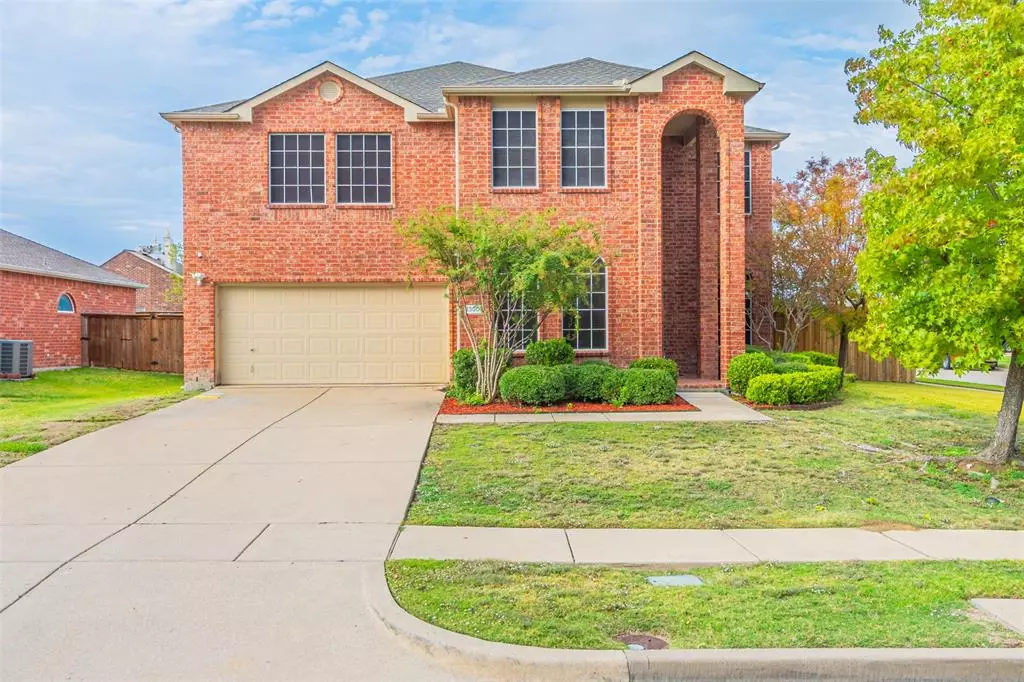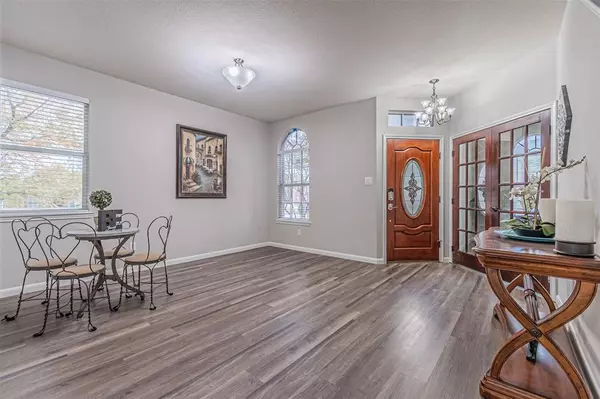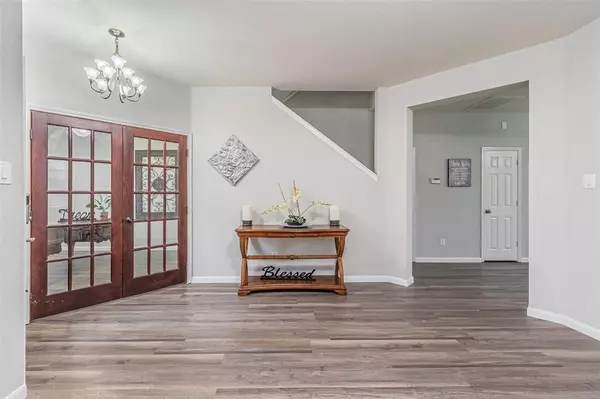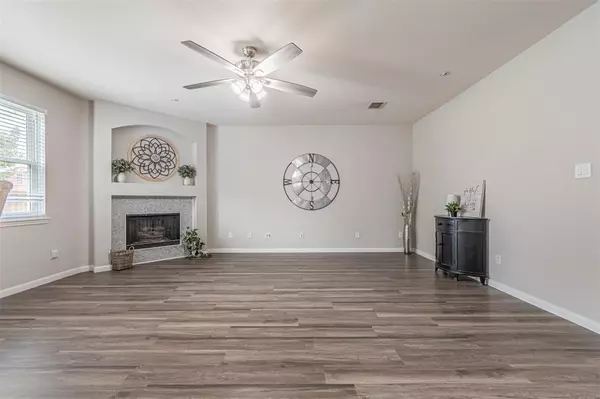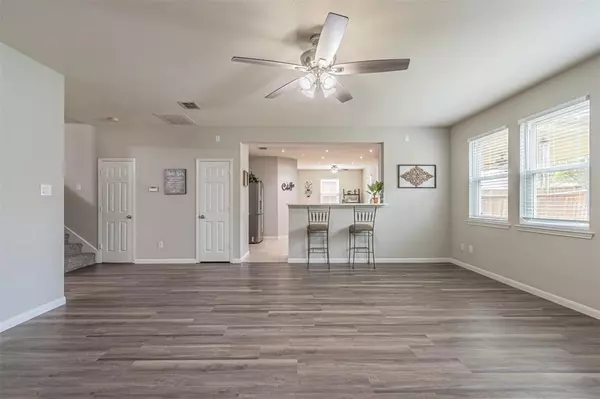$499,990
For more information regarding the value of a property, please contact us for a free consultation.
4 Beds
3 Baths
2,989 SqFt
SOLD DATE : 12/27/2023
Key Details
Property Type Single Family Home
Sub Type Single Family Residence
Listing Status Sold
Purchase Type For Sale
Square Footage 2,989 sqft
Price per Sqft $167
Subdivision Birmingham Farms Ph 3A
MLS Listing ID 20463929
Sold Date 12/27/23
Style Traditional
Bedrooms 4
Full Baths 2
Half Baths 1
HOA Fees $17
HOA Y/N Mandatory
Year Built 2003
Annual Tax Amount $7,181
Lot Size 10,018 Sqft
Acres 0.23
Property Description
Beautiful original owner home located in highly sought after Birmingham Farms. This 4 bedroom home is in a prime location within walking distance of 3 schools, Friendship Park, and the community pool. Open floorplan perfect for entertaining with large rooms throughout for comfortable family living. Enjoy time outdoors on the massive covered patio complete with stamped concrete floors, lighting, fans and shades to block the afternoon sun. The master bedroom is an oasis retreat with a sitting area and a huge closet. Recent updates include LVP flooring, carpet, fresh paint, quartz countertops, painted cabinets, backsplash, blinds, fireplace surround and baseboards. Don't miss out on this move in ready home!
Location
State TX
County Collin
Direction From George Bush Turnpike East take Renner Road Exit. Turn Left on Renner Road. Left on S. Murphy Road. Right on FM544. Left on Country Club Rd. Right on Park Blvd. Left on Cheyenne Rd.Right on Tuscaloosa Drive
Rooms
Dining Room 2
Interior
Interior Features Cable TV Available, Decorative Lighting, High Speed Internet Available, Kitchen Island, Open Floorplan, Pantry, Sound System Wiring, Walk-In Closet(s)
Heating Central, Natural Gas
Cooling Central Air, Electric
Fireplaces Number 1
Fireplaces Type Gas, Gas Logs, Gas Starter
Appliance Electric Range, Gas Water Heater, Microwave
Heat Source Central, Natural Gas
Laundry Electric Dryer Hookup, Washer Hookup
Exterior
Exterior Feature Covered Patio/Porch, Rain Gutters, Lighting, Private Yard
Garage Spaces 2.0
Fence Wood
Utilities Available Asphalt, City Sewer, City Water
Roof Type Composition
Total Parking Spaces 2
Garage Yes
Building
Lot Description Corner Lot, Lrg. Backyard Grass, Sprinkler System, Subdivision
Story Two
Foundation Slab
Level or Stories Two
Structure Type Brick
Schools
Elementary Schools Dodd
High Schools Wylie
School District Wylie Isd
Others
Ownership see tax
Acceptable Financing Cash, Conventional, FHA, VA Loan
Listing Terms Cash, Conventional, FHA, VA Loan
Financing Conventional
Read Less Info
Want to know what your home might be worth? Contact us for a FREE valuation!

Our team is ready to help you sell your home for the highest possible price ASAP

©2025 North Texas Real Estate Information Systems.
Bought with Farrah Fan • Iconic Real Estate, LLC
"My job is to find and attract mastery-based agents to the office, protect the culture, and make sure everyone is happy! "
ryantherealtorcornist@gmail.com
608 E Hickory St # 128, Denton, TX, 76205, United States


