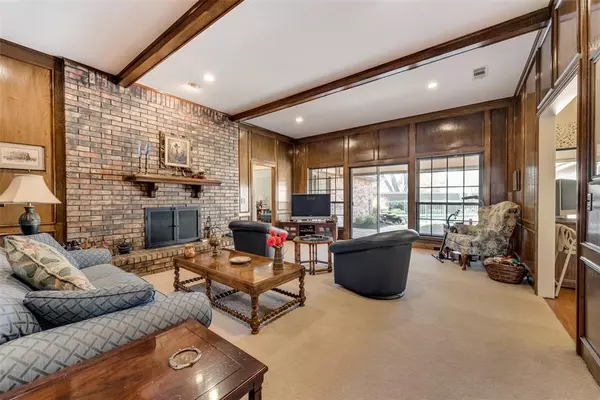$685,000
For more information regarding the value of a property, please contact us for a free consultation.
4 Beds
3 Baths
3,310 SqFt
SOLD DATE : 01/05/2024
Key Details
Property Type Single Family Home
Sub Type Single Family Residence
Listing Status Sold
Purchase Type For Sale
Square Footage 3,310 sqft
Price per Sqft $206
Subdivision Whiffletree Ph Iii
MLS Listing ID 20489501
Sold Date 01/05/24
Style Traditional
Bedrooms 4
Full Baths 3
HOA Y/N None
Year Built 1980
Annual Tax Amount $8,745
Lot Size 0.360 Acres
Acres 0.36
Property Description
Original Owner CUSTOM built home in Whiffletree on a secluded and private lot! Home features 4 oversized bedrooms, 3 full baths and 2 enormous living areas. Meticulously cared for home on a quiet cut-de-sac lot all on one level. Living room has cozy fireplace with wall of windows overlooking backyard. Master is split from all other bedrooms and has multiple closets and abundant storage. Two bedrooms share a bath off hallway. One bedroom is split and has private bath recently updated. Wood floors in kitchen, game room, breakfast room and primary bedroom. Loads of cabinets and built ins. Kitchen has eat in breakfast room with sliding door looking out to pool and yard. Relax in the gorgeous pool and backyard with covered patio and lush landscaping. There are two separate 2 car garages. One garage is attached and one is detached. Award winning schools.Located in prestigious West Plano, close to Willow Bend, Legacy and Stonebriar.
Location
State TX
County Collin
Direction From Dallas North Tollway, take Spring Creek exit, go east. South on Mission Ridge to Remington
Rooms
Dining Room 2
Interior
Interior Features Cable TV Available, Chandelier, Decorative Lighting, Double Vanity, Eat-in Kitchen, High Speed Internet Available, Walk-In Closet(s), Wet Bar
Heating Central, Natural Gas
Cooling Central Air, Electric
Flooring Brick, Carpet, Ceramic Tile, Wood
Fireplaces Number 1
Fireplaces Type Brick, Living Room
Appliance Dishwasher, Disposal, Electric Cooktop, Microwave, Double Oven
Heat Source Central, Natural Gas
Laundry Electric Dryer Hookup, Utility Room, Full Size W/D Area, Washer Hookup
Exterior
Exterior Feature Rain Gutters, Private Yard
Garage Spaces 4.0
Fence Wood, Wrought Iron
Pool Fenced, Gunite, Outdoor Pool
Utilities Available Alley, Cable Available, City Sewer, City Water, Concrete, Curbs, Individual Gas Meter, Individual Water Meter, Sidewalk, Underground Utilities
Total Parking Spaces 4
Garage Yes
Private Pool 1
Building
Lot Description Cul-De-Sac, Interior Lot, Sprinkler System, Subdivision
Story One
Foundation Slab
Level or Stories One
Structure Type Brick
Schools
Elementary Schools Wells
Middle Schools Haggard
High Schools Vines
School District Plano Isd
Others
Ownership See tax
Financing Conventional
Read Less Info
Want to know what your home might be worth? Contact us for a FREE valuation!

Our team is ready to help you sell your home for the highest possible price ASAP

©2024 North Texas Real Estate Information Systems.
Bought with Brendon Seward • Keller Williams Realty DPR

"My job is to find and attract mastery-based agents to the office, protect the culture, and make sure everyone is happy! "
ryantherealtorcornist@gmail.com
608 E Hickory St # 128, Denton, TX, 76205, United States







