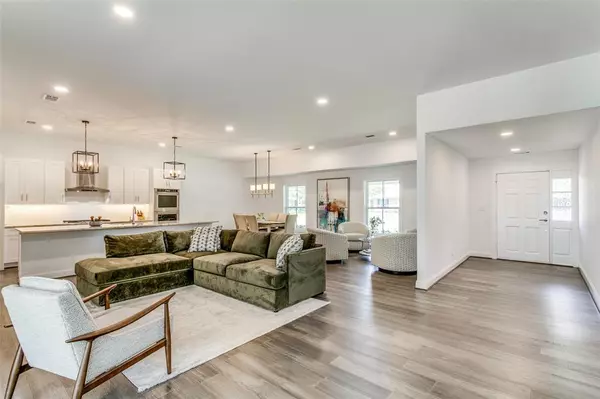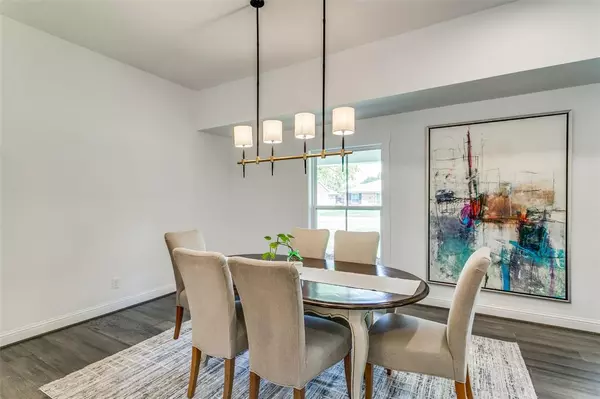$965,000
For more information regarding the value of a property, please contact us for a free consultation.
4 Beds
3 Baths
2,850 SqFt
SOLD DATE : 01/05/2024
Key Details
Property Type Single Family Home
Sub Type Single Family Residence
Listing Status Sold
Purchase Type For Sale
Square Footage 2,850 sqft
Price per Sqft $338
Subdivision Sparkman Club Estates
MLS Listing ID 20414476
Sold Date 01/05/24
Style Traditional
Bedrooms 4
Full Baths 3
HOA Y/N Voluntary
Year Built 1960
Lot Size 9,844 Sqft
Acres 0.226
Lot Dimensions 80 X 120
Property Description
Reduced Price. Renovated and Updated Sparkman Club Estates features beautiful traditional home. Front elevation has extended covered front entry porch for a swing and Adirondack chairs. Electric gated driveway. Fenced backyard. Near shopping and private schools. Located in proximity of the Dallas North Tollway, Love Field and DFW airports. Stunning features include open floorplan for entertaining, secluded office, screened back porch, four bedrooms and three full baths. Updated kitchen, bathrooms and utility room. Double ovens, gas cooktop, large pantry and island bar made for seating. Custom touches of designer tiled floors, stone counter tops and luxury shower enclosures. Natural light from beautiful floor to ceiling windows. Wood burning fireplace. Flexible floorplan with the upstairs ensuite could be game or media room; and the downstairs office could be used as a fifth bedroom. Attic space for additional storage. Attached two car garage. Firepit with surround of rock and pavers.
Location
State TX
County Dallas
Community Club House, Community Pool, Curbs, Tennis Court(S)
Direction West on Walnut Hill Lane to Marsh lane. North on Marsh to Princess Lane. Left on Princess Lane to Marquis Lane. Left on Marquis to Galahad Drive. Right on Galahad Drive. House will be on the south side of the street.
Rooms
Dining Room 1
Interior
Interior Features Built-in Features, Cable TV Available, Double Vanity, High Speed Internet Available, Kitchen Island, Open Floorplan, Pantry, Walk-In Closet(s)
Heating Central, Natural Gas, Zoned
Cooling Central Air, Electric, Zoned
Flooring Laminate, Tile
Fireplaces Number 1
Fireplaces Type Gas Logs, Gas Starter, Living Room, Wood Burning
Appliance Dishwasher, Disposal, Electric Oven, Gas Cooktop, Microwave, Double Oven
Heat Source Central, Natural Gas, Zoned
Laundry Utility Room, Full Size W/D Area
Exterior
Exterior Feature Covered Patio/Porch, Rain Gutters
Garage Spaces 2.0
Fence Fenced, Wood
Community Features Club House, Community Pool, Curbs, Tennis Court(s)
Utilities Available Alley, City Sewer, City Water, Concrete, Curbs, Electricity Available, Individual Gas Meter, Individual Water Meter
Roof Type Composition
Total Parking Spaces 2
Garage Yes
Building
Lot Description Few Trees, Interior Lot, Landscaped, Sprinkler System, Subdivision
Story Two
Foundation Slab
Level or Stories Two
Structure Type Brick
Schools
Elementary Schools Degolyer
Middle Schools Marsh
High Schools White
School District Dallas Isd
Others
Ownership See Agent
Acceptable Financing Cash, Conventional
Listing Terms Cash, Conventional
Financing Conventional
Read Less Info
Want to know what your home might be worth? Contact us for a FREE valuation!

Our team is ready to help you sell your home for the highest possible price ASAP

©2025 North Texas Real Estate Information Systems.
Bought with Chris Blackman • Compass RE Texas, LLC.
"My job is to find and attract mastery-based agents to the office, protect the culture, and make sure everyone is happy! "
ryantherealtorcornist@gmail.com
608 E Hickory St # 128, Denton, TX, 76205, United States







