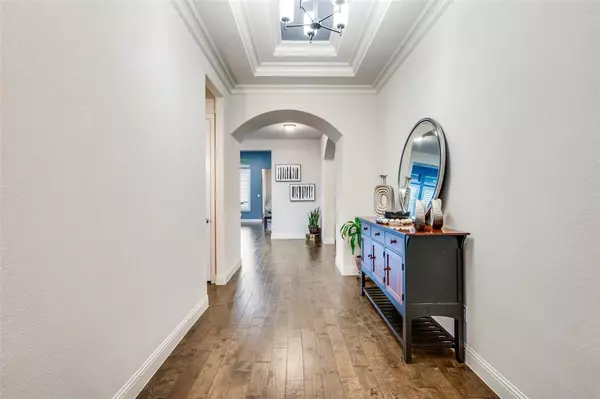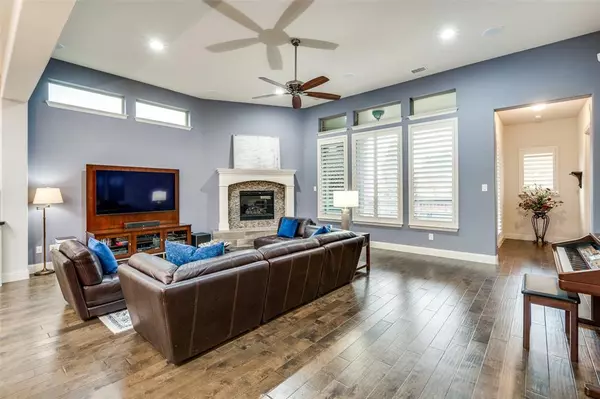$715,000
For more information regarding the value of a property, please contact us for a free consultation.
3 Beds
3 Baths
2,782 SqFt
SOLD DATE : 12/15/2023
Key Details
Property Type Single Family Home
Sub Type Single Family Residence
Listing Status Sold
Purchase Type For Sale
Square Footage 2,782 sqft
Price per Sqft $257
Subdivision Villas Of Volterra Ph Iii
MLS Listing ID 20471891
Sold Date 12/15/23
Style Traditional
Bedrooms 3
Full Baths 2
Half Baths 1
HOA Fees $250/qua
HOA Y/N Mandatory
Year Built 2015
Annual Tax Amount $13,964
Lot Size 8,494 Sqft
Acres 0.195
Property Description
BEAUTIFULLY maintained, open-concept, one-story home located in the desirable Villas Of Volterra neighborhood is ready for you! This amazing floor plan offers three bedrooms, 2.5 baths, large dining and laundry room, and 2-car garage. The kitchen provides ample storage and features gas cooktop, double ovens, built-in microwave, dishwasher, and coffee bar area. The master suite is split from the additional bedrooms offering nice privacy at the end of the day. The spacious master bath has double vanities, a large walk-in shower, & extra space for dressing. Spend early mornings or late afternoons on your private, covered patio featuring a gas fireplace. And no need to worry about yard work, as the HOA maintains your front and backyard. SHOWINGS BEGIN 12 P.M. 11-10-23. Schedule yours today!!
Location
State TX
County Tarrant
Community Greenbelt, Lake, Sidewalks
Direction From Davis Blvd., go west on Volterra Way. Turn left onto Torino Trail and the home is on your left.
Rooms
Dining Room 1
Interior
Interior Features High Speed Internet Available, Kitchen Island, Open Floorplan, Pantry, Sound System Wiring, Walk-In Closet(s)
Heating Fireplace(s), Natural Gas
Cooling Central Air, Electric
Flooring Ceramic Tile, Wood
Fireplaces Number 2
Fireplaces Type Family Room, Outside
Appliance Dishwasher, Disposal, Gas Cooktop, Microwave, Double Oven
Heat Source Fireplace(s), Natural Gas
Laundry Electric Dryer Hookup, Full Size W/D Area
Exterior
Exterior Feature Covered Patio/Porch
Garage Spaces 2.0
Fence Wood, Wrought Iron
Community Features Greenbelt, Lake, Sidewalks
Utilities Available City Sewer, City Water, Co-op Electric
Roof Type Composition
Total Parking Spaces 2
Garage Yes
Building
Lot Description Cul-De-Sac, Interior Lot, Sprinkler System
Story One
Foundation Slab
Level or Stories One
Structure Type Brick
Schools
Elementary Schools Liberty
High Schools Keller
School District Keller Isd
Others
Ownership SEE AGENT
Acceptable Financing Cash, Conventional, FHA, VA Loan
Listing Terms Cash, Conventional, FHA, VA Loan
Financing Conventional
Read Less Info
Want to know what your home might be worth? Contact us for a FREE valuation!

Our team is ready to help you sell your home for the highest possible price ASAP

©2024 North Texas Real Estate Information Systems.
Bought with Kimberly Miller • Keller Williams Realty

"My job is to find and attract mastery-based agents to the office, protect the culture, and make sure everyone is happy! "
ryantherealtorcornist@gmail.com
608 E Hickory St # 128, Denton, TX, 76205, United States







