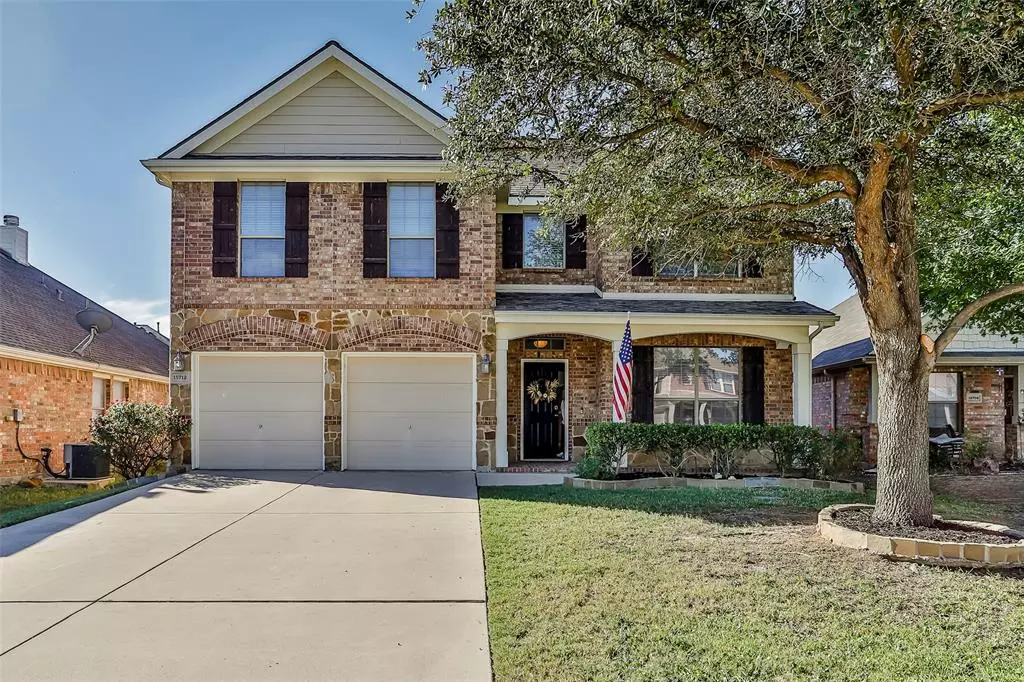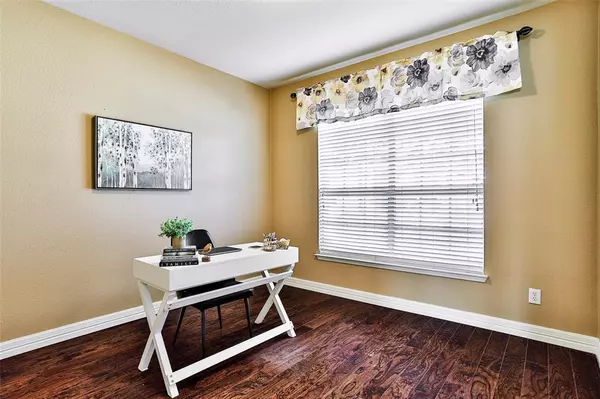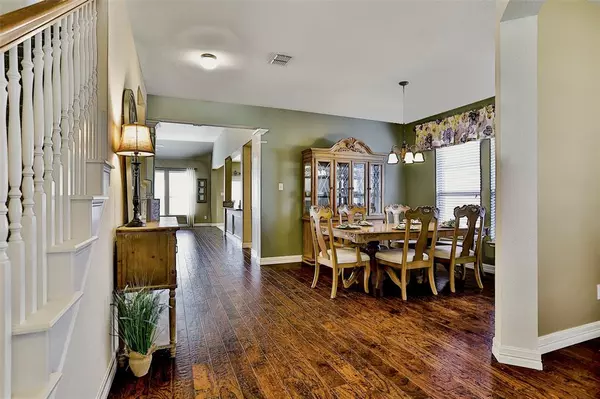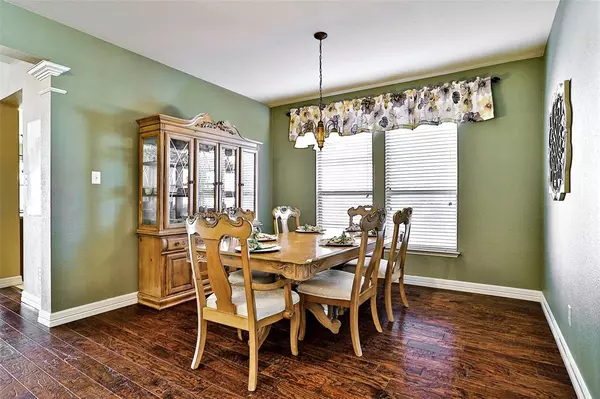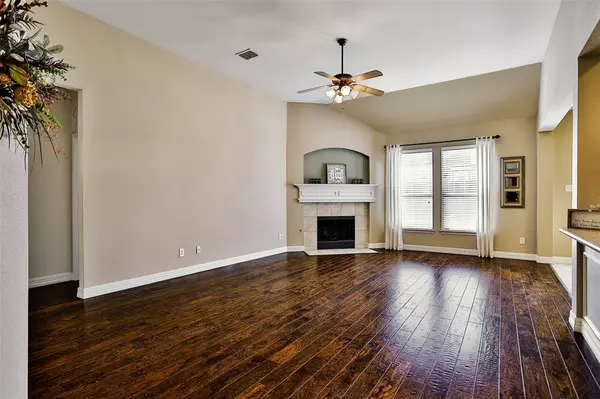$450,000
For more information regarding the value of a property, please contact us for a free consultation.
4 Beds
3 Baths
2,956 SqFt
SOLD DATE : 12/28/2023
Key Details
Property Type Single Family Home
Sub Type Single Family Residence
Listing Status Sold
Purchase Type For Sale
Square Footage 2,956 sqft
Price per Sqft $152
Subdivision Chadwick Farms Add
MLS Listing ID 20457706
Sold Date 12/28/23
Style Traditional
Bedrooms 4
Full Baths 2
Half Baths 1
HOA Fees $43/ann
HOA Y/N Mandatory
Year Built 2007
Annual Tax Amount $8,590
Lot Size 6,011 Sqft
Acres 0.138
Property Description
A HOME IN TIME FOR THE HOLIDAYS! Turn the page and step into the next chapter of your story here!This Beautifully maintained home with new carpet upstairs is ready &waiting for you to hang your heart & plant your roots. Here you will welcome your favorite hellos and send off your hardest goodbyes! This place will be your space that will beckon when you're weary, offering a retreat from the busyness of the world, as well as draw precious family, friends, & neighbors to gather for holidays or just times of sharing the fullness of all the ebb & flow of life! This home is tucked away on a quiet, friendly cul de sac in the highly sought out Chadwick Farms neighborhood. Centrally located in an award winning school district, walking distance to pools, trails, parks, & a creek you can fish! A great community that offers the gift of developing life long friends! This prime location offers easy access to freeways, excellent doctors, great restaurants, fun entertainment, stellar shopping & more.
Location
State TX
County Denton
Community Community Pool, Curbs, Greenbelt, Pool, Sidewalks
Direction ***New fence 2017- new evaporator Coil and refrigerant added to system 2017-Condenser Fan Motor 2019-new roof 4-24-2020- Shutters stained 2022*** PAPER WORK IN TRANSACTION DOCS***
Rooms
Dining Room 2
Interior
Interior Features Cable TV Available, Eat-in Kitchen, Granite Counters, Pantry, Walk-In Closet(s)
Heating Electric, Fireplace(s)
Cooling Ceiling Fan(s), Central Air, Electric
Flooring Carpet, Ceramic Tile, Hardwood
Fireplaces Number 1
Fireplaces Type Living Room
Appliance Electric Cooktop, Electric Oven
Heat Source Electric, Fireplace(s)
Laundry Electric Dryer Hookup, Full Size W/D Area, Washer Hookup
Exterior
Exterior Feature Covered Patio/Porch, Rain Gutters
Garage Spaces 2.0
Fence Wood
Community Features Community Pool, Curbs, Greenbelt, Pool, Sidewalks
Utilities Available Cable Available, City Sewer, City Water, Electricity Available, Individual Water Meter, Underground Utilities
Roof Type Composition
Total Parking Spaces 2
Garage Yes
Building
Lot Description Cul-De-Sac, Few Trees, Landscaped, Lrg. Backyard Grass
Story Two
Foundation Slab
Level or Stories Two
Structure Type Brick,Rock/Stone
Schools
Elementary Schools Wayne A Cox
Middle Schools John M Tidwell
High Schools Byron Nelson
School District Northwest Isd
Others
Ownership see tax
Acceptable Financing Cash, Conventional, FHA, VA Loan
Listing Terms Cash, Conventional, FHA, VA Loan
Financing Conventional
Read Less Info
Want to know what your home might be worth? Contact us for a FREE valuation!

Our team is ready to help you sell your home for the highest possible price ASAP

©2024 North Texas Real Estate Information Systems.
Bought with Ariel Brown • Engel & Voelkers Dallas Park

"My job is to find and attract mastery-based agents to the office, protect the culture, and make sure everyone is happy! "
ryantherealtorcornist@gmail.com
608 E Hickory St # 128, Denton, TX, 76205, United States


